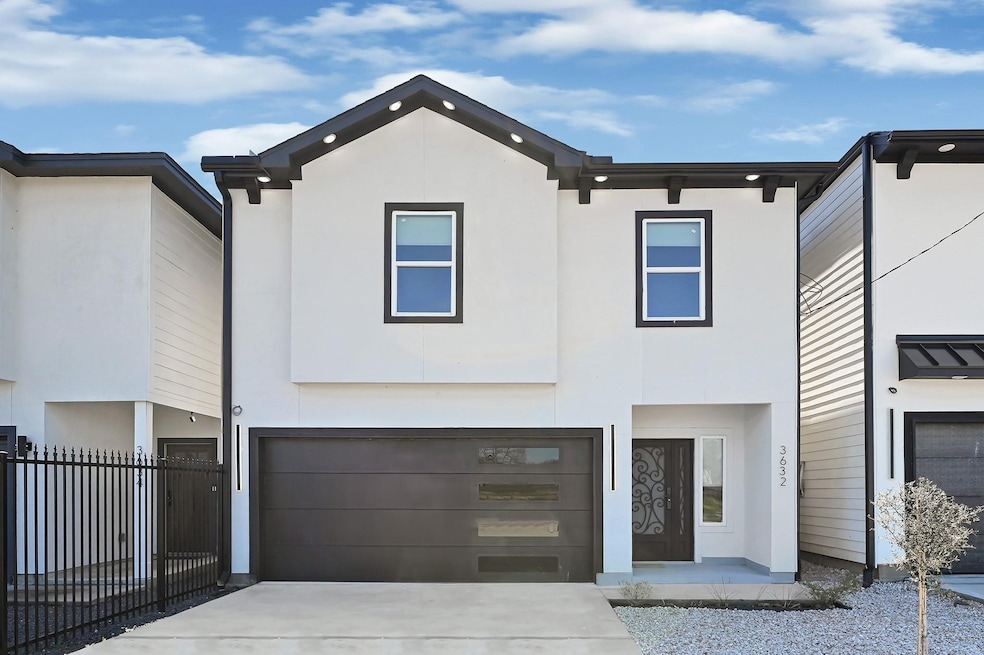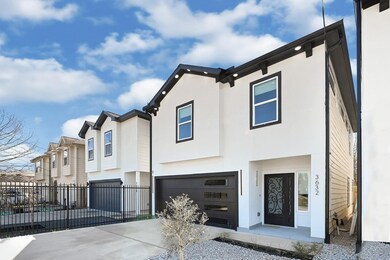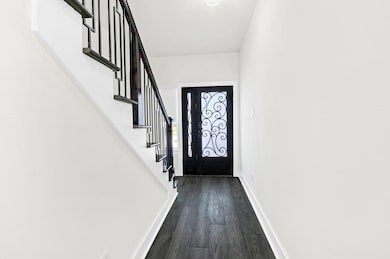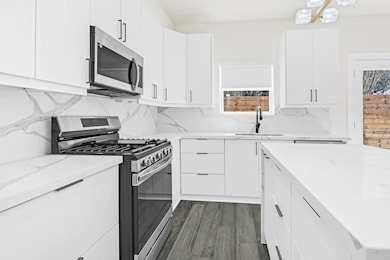
3632 Dreyfus St Houston, TX 77021
OST-South Union NeighborhoodEstimated payment $2,259/month
Highlights
- New Construction
- Contemporary Architecture
- High Ceiling
- Deck
- Engineered Wood Flooring
- Family Room Off Kitchen
About This Home
If you're looking for Luxury Living on Houston’s Hottest Street 3632 Dreyfus is for you! Located on one of the most coveted and fastest-growing streets in 77021,thisHome is a rare gem at the heart of Houston’s GENTRIFICATION wave. This area is experiencing explosive transformation & with the 2026 FIFA World Cup and over $2 billion in city investment already underway, the opportunity to own here is unmatched. Step into a sleek FRONT entry that opens to a bright, open-concept layout filled with designer touches including imported Italian fixtures, a show-stopping waterfall island, custom soft-close cabinetry, and a SPACIOUS-pantry. The kitchen flows beautifully into the living area, perfect for entertaining or quiet evenings at home. The fenced backyard offers generous outdoor space, while the location places you just minutes from Downtown, the Texas Medical Center & highly sought-after institutions like Baylor College of Medicine & UTHealth.Don't Miss out on this INCREDIBLE DEAL
Home Details
Home Type
- Single Family
Est. Annual Taxes
- $3,632
Year Built
- Built in 2023 | New Construction
Lot Details
- 2,100 Sq Ft Lot
- Back Yard Fenced
- Cleared Lot
Parking
- 2 Car Attached Garage
- Oversized Parking
- Additional Parking
Home Design
- Contemporary Architecture
- Slab Foundation
- Composition Roof
- Cement Siding
- Stucco
Interior Spaces
- 1,564 Sq Ft Home
- 2-Story Property
- Crown Molding
- High Ceiling
- Ceiling Fan
- Window Treatments
- Entrance Foyer
- Family Room Off Kitchen
- Living Room
- Washer and Electric Dryer Hookup
Kitchen
- Oven
- Gas Range
- Microwave
- Dishwasher
- Kitchen Island
- Pots and Pans Drawers
- Self-Closing Drawers and Cabinet Doors
- Disposal
Flooring
- Engineered Wood
- Vinyl Plank
- Vinyl
Bedrooms and Bathrooms
- 3 Bedrooms
- En-Suite Primary Bedroom
- Double Vanity
- Soaking Tub
- Bathtub with Shower
- Separate Shower
Home Security
- Prewired Security
- Fire and Smoke Detector
Eco-Friendly Details
- ENERGY STAR Qualified Appliances
- Energy-Efficient Windows with Low Emissivity
- Energy-Efficient HVAC
- Energy-Efficient Lighting
- Energy-Efficient Thermostat
Outdoor Features
- Deck
- Patio
- Rear Porch
Schools
- Whidby Elementary School
- Cullen Middle School
- Yates High School
Utilities
- Central Heating and Cooling System
- Programmable Thermostat
Community Details
- Built by MHS CONSTRUCTION
- Dreyfus Court Subdivision
Listing and Financial Details
- Seller Concessions Offered
Map
Home Values in the Area
Average Home Value in this Area
Tax History
| Year | Tax Paid | Tax Assessment Tax Assessment Total Assessment is a certain percentage of the fair market value that is determined by local assessors to be the total taxable value of land and additions on the property. | Land | Improvement |
|---|---|---|---|---|
| 2024 | $3,632 | $181,816 | $72,996 | $108,820 |
| 2023 | $1,269 | $63,000 | $63,000 | $0 |
| 2022 | $1,315 | $59,724 | $59,724 | $0 |
| 2021 | $851 | $36,498 | $36,498 | $0 |
| 2020 | $242 | $10,000 | $10,000 | $0 |
| 2019 | $253 | $10,000 | $10,000 | $0 |
| 2018 | $253 | $10,000 | $10,000 | $0 |
| 2017 | $253 | $10,000 | $10,000 | $0 |
| 2016 | $253 | $10,000 | $10,000 | $0 |
| 2015 | -- | $10,000 | $10,000 | $0 |
| 2014 | -- | $21,000 | $21,000 | $0 |
Property History
| Date | Event | Price | Change | Sq Ft Price |
|---|---|---|---|---|
| 06/04/2025 06/04/25 | For Sale | $349,900 | -- | $224 / Sq Ft |
Purchase History
| Date | Type | Sale Price | Title Company |
|---|---|---|---|
| Warranty Deed | -- | Charter Title Company | |
| Quit Claim Deed | -- | Attorney |
Mortgage History
| Date | Status | Loan Amount | Loan Type |
|---|---|---|---|
| Open | $640,000 | Construction |
Similar Homes in Houston, TX
Source: Houston Association of REALTORS®
MLS Number: 59215173
APN: 1281250010004
- 3632 Dreyfus St
- 3630 Dreyfus St
- 3626 Dreyfus St
- 3615 Dreyfus St
- 3722 Nathaniel Brown St
- 3620 Lehall St
- 3723 Amos St
- 3730 Amos St
- 3732 Amos St
- 3734 Corder St
- 4211 Faulkner St
- 7225 Tierwester St
- 3605 Mount Pleasant St
- 7229 Tierwester St
- 3603 Mount Pleasant St
- 3620 Mount Pleasant St
- 3614 Mount Pleasant St
- 7209 La Salette St
- 3615 Seabrook St
- 3804 Mount Pleasant St Unit 9






