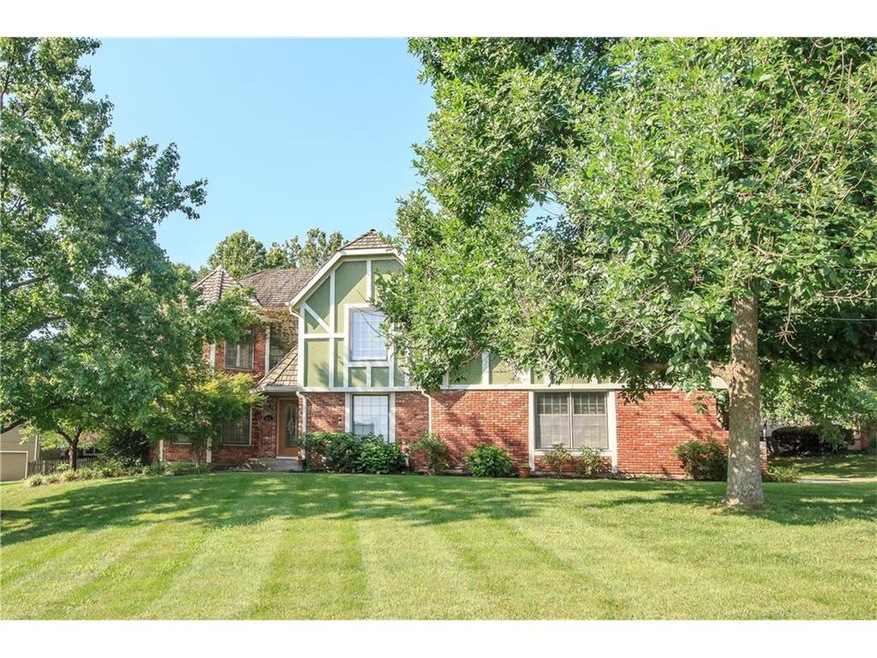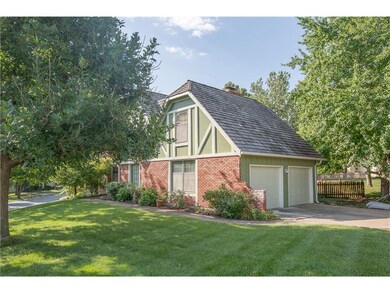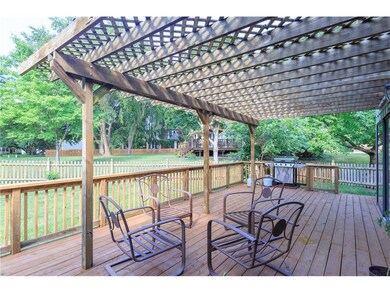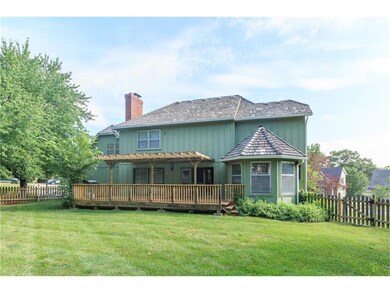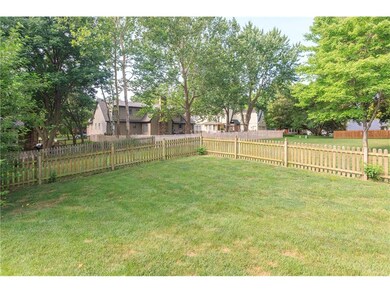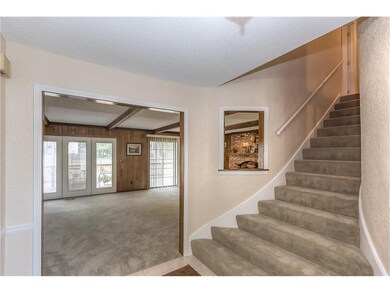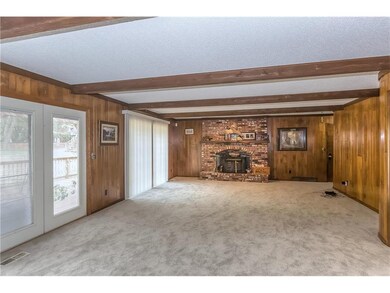
3632 NW Blue Jacket Dr Lees Summit, MO 64064
Chapel Ridge NeighborhoodHighlights
- Golf Course Community
- Clubhouse
- Great Room with Fireplace
- Bernard C. Campbell Middle School Rated A
- Deck
- Vaulted Ceiling
About This Home
As of August 2025Seller says BRING ME A CONTRACT! Now offering a $2000 agent bonus for a signed/accepted contract by November 4, 2017. AWESOME 2 story has TONS OF ROOM. Eat in kitchen, formal dining, large deck off kitchen and great room. FOUR bedrooms! HUGH MASTER WITH FIREPLACE, walk-in closet and EN SUITE BATHROOM. Main floor laundry. Corner lot with mature trees and FENCED back yard. LEE'S SUMMIT SCHOOLS. Lower level MAN CAVE. This is the home you're looking for. Pack your bags and start enjoying Lakewood living today. The wood shake roof on this house has recently been inspected and has no problems (see disclosures). Seller is also offering a Home Warranty!
Last Agent to Sell the Property
Keller Williams Platinum Prtnr License #2011019444 Listed on: 07/31/2017

Home Details
Home Type
- Single Family
Est. Annual Taxes
- $3,544
Year Built
- Built in 1978
Lot Details
- Lot Dimensions are 149x128
- Wood Fence
- Corner Lot
- Level Lot
HOA Fees
- $135 Monthly HOA Fees
Parking
- 2 Car Attached Garage
- Inside Entrance
- Side Facing Garage
- Garage Door Opener
Home Design
- Tudor Architecture
- Brick Frame
- Wood Shingle Roof
- Stucco
Interior Spaces
- Wet Bar: Carpet, Ceramic Tiles, Double Vanity, Granite Counters, Shower Only, Separate Shower And Tub, Walk-In Closet(s), Ceiling Fan(s), Fireplace, Linoleum, Shades/Blinds
- Built-In Features: Carpet, Ceramic Tiles, Double Vanity, Granite Counters, Shower Only, Separate Shower And Tub, Walk-In Closet(s), Ceiling Fan(s), Fireplace, Linoleum, Shades/Blinds
- Vaulted Ceiling
- Ceiling Fan: Carpet, Ceramic Tiles, Double Vanity, Granite Counters, Shower Only, Separate Shower And Tub, Walk-In Closet(s), Ceiling Fan(s), Fireplace, Linoleum, Shades/Blinds
- Skylights
- Shades
- Plantation Shutters
- Drapes & Rods
- Great Room with Fireplace
- 2 Fireplaces
- Formal Dining Room
- Workshop
- Attic Fan
- Finished Basement
Kitchen
- Eat-In Kitchen
- Electric Oven or Range
- Recirculated Exhaust Fan
- Dishwasher
- Granite Countertops
- Laminate Countertops
- Disposal
Flooring
- Wall to Wall Carpet
- Linoleum
- Laminate
- Stone
- Ceramic Tile
- Luxury Vinyl Plank Tile
- Luxury Vinyl Tile
Bedrooms and Bathrooms
- 4 Bedrooms
- Cedar Closet: Carpet, Ceramic Tiles, Double Vanity, Granite Counters, Shower Only, Separate Shower And Tub, Walk-In Closet(s), Ceiling Fan(s), Fireplace, Linoleum, Shades/Blinds
- Walk-In Closet: Carpet, Ceramic Tiles, Double Vanity, Granite Counters, Shower Only, Separate Shower And Tub, Walk-In Closet(s), Ceiling Fan(s), Fireplace, Linoleum, Shades/Blinds
- Double Vanity
- Carpet
Laundry
- Laundry on main level
- Washer
Outdoor Features
- Deck
- Enclosed Patio or Porch
Schools
- Hazel Grove Elementary School
- Lee's Summit North High School
Utilities
- Forced Air Heating and Cooling System
Listing and Financial Details
- Assessor Parcel Number 43-920-06-01-00-0-00-000
Community Details
Overview
- Lakewood Subdivision
Amenities
- Clubhouse
Recreation
- Golf Course Community
- Tennis Courts
- Community Pool
- Putting Green
- Trails
Ownership History
Purchase Details
Home Financials for this Owner
Home Financials are based on the most recent Mortgage that was taken out on this home.Purchase Details
Home Financials for this Owner
Home Financials are based on the most recent Mortgage that was taken out on this home.Purchase Details
Home Financials for this Owner
Home Financials are based on the most recent Mortgage that was taken out on this home.Purchase Details
Home Financials for this Owner
Home Financials are based on the most recent Mortgage that was taken out on this home.Purchase Details
Home Financials for this Owner
Home Financials are based on the most recent Mortgage that was taken out on this home.Similar Homes in the area
Home Values in the Area
Average Home Value in this Area
Purchase History
| Date | Type | Sale Price | Title Company |
|---|---|---|---|
| Quit Claim Deed | -- | Accommodation/Courtesy Recordi | |
| Warranty Deed | -- | Alliance Nationwide Title | |
| Warranty Deed | -- | None Available | |
| Warranty Deed | -- | Continental Title | |
| Interfamily Deed Transfer | -- | Platinum Title Llc |
Mortgage History
| Date | Status | Loan Amount | Loan Type |
|---|---|---|---|
| Open | $372,750 | New Conventional | |
| Previous Owner | $247,120 | New Conventional | |
| Previous Owner | $57,300 | Credit Line Revolving | |
| Previous Owner | $221,350 | New Conventional | |
| Previous Owner | $93,500 | New Conventional | |
| Previous Owner | $89,000 | New Conventional |
Property History
| Date | Event | Price | Change | Sq Ft Price |
|---|---|---|---|---|
| 08/12/2025 08/12/25 | Sold | -- | -- | -- |
| 07/21/2025 07/21/25 | Pending | -- | -- | -- |
| 07/05/2025 07/05/25 | Price Changed | $499,900 | -1.0% | $130 / Sq Ft |
| 06/15/2025 06/15/25 | Price Changed | $505,000 | -3.8% | $132 / Sq Ft |
| 06/06/2025 06/06/25 | For Sale | $525,000 | +70.0% | $137 / Sq Ft |
| 11/19/2020 11/19/20 | Sold | -- | -- | -- |
| 09/11/2020 09/11/20 | Pending | -- | -- | -- |
| 09/09/2020 09/09/20 | For Sale | $308,900 | 0.0% | $69 / Sq Ft |
| 09/07/2020 09/07/20 | Pending | -- | -- | -- |
| 09/05/2020 09/05/20 | For Sale | $308,900 | +22.6% | $69 / Sq Ft |
| 11/28/2017 11/28/17 | Sold | -- | -- | -- |
| 10/22/2017 10/22/17 | Pending | -- | -- | -- |
| 10/05/2017 10/05/17 | Price Changed | $252,000 | -3.0% | $84 / Sq Ft |
| 09/14/2017 09/14/17 | Price Changed | $259,900 | -1.9% | $86 / Sq Ft |
| 07/31/2017 07/31/17 | For Sale | $265,000 | -- | $88 / Sq Ft |
Tax History Compared to Growth
Tax History
| Year | Tax Paid | Tax Assessment Tax Assessment Total Assessment is a certain percentage of the fair market value that is determined by local assessors to be the total taxable value of land and additions on the property. | Land | Improvement |
|---|---|---|---|---|
| 2024 | $4,368 | $60,496 | $9,918 | $50,578 |
| 2023 | $4,336 | $60,496 | $9,918 | $50,578 |
| 2022 | $4,923 | $60,990 | $12,730 | $48,260 |
| 2021 | $5,025 | $60,990 | $12,730 | $48,260 |
| 2020 | $4,825 | $57,986 | $12,730 | $45,256 |
| 2019 | $4,693 | $57,986 | $12,730 | $45,256 |
| 2018 | $924,529 | $44,845 | $5,647 | $39,198 |
| 2017 | $3,911 | $44,845 | $5,647 | $39,198 |
| 2016 | $3,554 | $40,337 | $4,959 | $35,378 |
| 2014 | $3,204 | $35,649 | $5,474 | $30,175 |
Agents Affiliated with this Home
-
Debbie White

Seller's Agent in 2025
Debbie White
ReeceNichols - Lees Summit
(816) 985-3444
5 in this area
178 Total Sales
-
Thrive Real Estate KC Team

Buyer's Agent in 2025
Thrive Real Estate KC Team
KW KANSAS CITY METRO
(913) 825-7720
10 in this area
996 Total Sales
-
Bill Reifeiss

Seller's Agent in 2020
Bill Reifeiss
Keller Williams Platinum Prtnr
(816) 809-4545
1 in this area
167 Total Sales
-
Bunny Douglas

Seller's Agent in 2017
Bunny Douglas
Keller Williams Platinum Prtnr
(816) 525-7000
1 in this area
3 Total Sales
Map
Source: Heartland MLS
MLS Number: 2060527
APN: 43-920-06-01-00-0-00-000
- 3647 NW Blue Jacket Dr
- 202 NW Redwood Ct
- 3621 NE Basswood Dr
- 3904 NE Sequoia St
- 3508 NW Winding Woods Dr
- 194 NE Beechwood Ct
- 3845 NW Cimarron St
- 16104 E 76th St
- 3743 NE Woodland Ct
- 205 NE Shoreview Dr
- 3524 NE Austin Dr
- 3568 NE Austin Dr
- 3561 NE Austin Dr
- 224 NW Locust St
- 4005 NE Channel Dr
- 15719 E 76th St
- 220 NW Aspen St
- 405 NE Grant Ct
- 7709 Brook Ln
- 234 NE Bayview Dr
