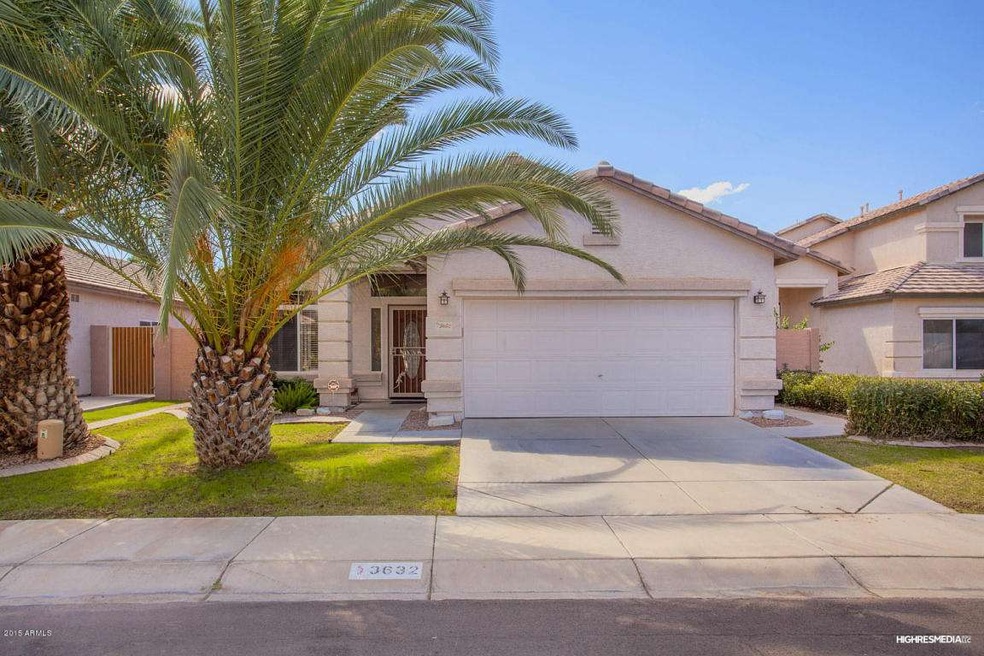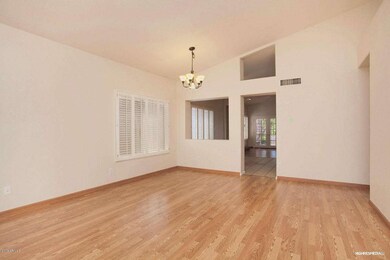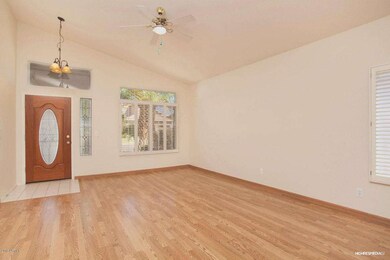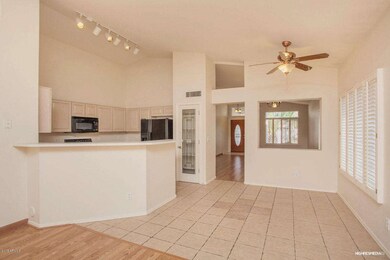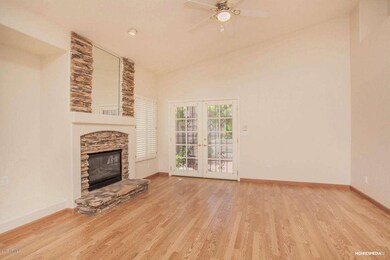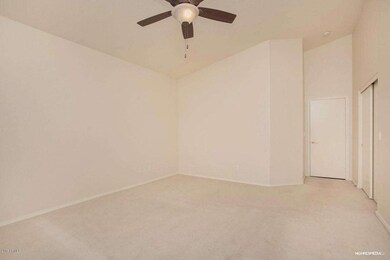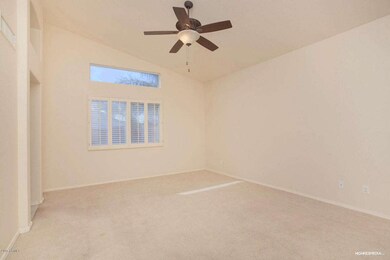
3632 S Sage Ct Chandler, AZ 85248
Ocotillo NeighborhoodHighlights
- Covered patio or porch
- Cul-De-Sac
- Double Pane Windows
- Jacobson Elementary School Rated A
- Eat-In Kitchen
- Dual Vanity Sinks in Primary Bathroom
About This Home
As of December 2015WONDERFUL CUL-DE-SAC LOT HOME IN OCOTILLO! OPEN FLOORPLAN WITH 3 BEDROOMS, 2 BATHROOMS AND A LARGE BACKYARD. SPACIOUS FORMAL LIVING AND DINING ROOM, LARGE KITCHEN THAT OPENS TO THE FAMILY ROOM - THAT INCLUDES A COZY GAS FIREPLACE. MASTER SUITE IS NICELY SIZED WITH WALK-IN CLOSET AND MASTER BATHROOM HAS UPGRADED SINKS and COUNTERTOPS. ADDITIONAL 2 BEDROOMS ARE GOOD SIZED - ONE WITH A WALK-IN CLOSET. MANICURED BACKYARD WITH A PEACEFUL FOUNTAIN AND EXTENDED PATIO AREA. INTERIOR HAS BEEN FRESHLY PAINTED, PLANTATION SHUTTERS, VAULTED CEILINGS, LAMINATE WOOD AND TILE FLOORS IN THE MAIN AREAS AND FRENCH DOORS TO THE PATIO. EXCELLENT LOCATION - CLOSE TO MANY BUSINESSES, SHOPPING AND FREEWAYS! CHANDLER SCHOOLS ARE A+ RATED!
Last Buyer's Agent
Suhasini Godbole
HomeSmart License #SA577590000
Home Details
Home Type
- Single Family
Est. Annual Taxes
- $1,675
Year Built
- Built in 1998
Lot Details
- 6,658 Sq Ft Lot
- Cul-De-Sac
- Block Wall Fence
- Front and Back Yard Sprinklers
- Grass Covered Lot
HOA Fees
- $71 Monthly HOA Fees
Parking
- 2 Car Garage
- 2 Carport Spaces
- Garage Door Opener
Home Design
- Wood Frame Construction
- Tile Roof
- Stucco
Interior Spaces
- 1,801 Sq Ft Home
- 1-Story Property
- Ceiling Fan
- Gas Fireplace
- Double Pane Windows
Kitchen
- Eat-In Kitchen
- Breakfast Bar
- <<builtInMicrowave>>
Flooring
- Carpet
- Laminate
- Tile
Bedrooms and Bathrooms
- 3 Bedrooms
- Primary Bathroom is a Full Bathroom
- 2 Bathrooms
- Dual Vanity Sinks in Primary Bathroom
- Bathtub With Separate Shower Stall
Outdoor Features
- Covered patio or porch
Schools
- Anna Marie Jacobson Elementary School
- Bogle Junior High School
- Hamilton High School
Utilities
- Refrigerated Cooling System
- Heating System Uses Natural Gas
Listing and Financial Details
- Tax Lot 9
- Assessor Parcel Number 303-37-849
Community Details
Overview
- Association fees include ground maintenance
- Ocotillo Community Association, Phone Number (480) 704-2900
- Built by BEAZER HOMES
- Corona Del Mar Subdivision
Recreation
- Bike Trail
Ownership History
Purchase Details
Home Financials for this Owner
Home Financials are based on the most recent Mortgage that was taken out on this home.Purchase Details
Home Financials for this Owner
Home Financials are based on the most recent Mortgage that was taken out on this home.Purchase Details
Home Financials for this Owner
Home Financials are based on the most recent Mortgage that was taken out on this home.Purchase Details
Similar Homes in Chandler, AZ
Home Values in the Area
Average Home Value in this Area
Purchase History
| Date | Type | Sale Price | Title Company |
|---|---|---|---|
| Special Warranty Deed | $255,000 | None Available | |
| Cash Sale Deed | $255,000 | Brps Title Llc | |
| Interfamily Deed Transfer | -- | Lawyers Title Of Arizona Inc | |
| Interfamily Deed Transfer | -- | Lawyers Title Of Arizona Inc | |
| Warranty Deed | $201,400 | Lawyers Title Of Arizona Inc | |
| Warranty Deed | -- | Lawyers Title Of Arizona Inc |
Mortgage History
| Date | Status | Loan Amount | Loan Type |
|---|---|---|---|
| Open | $153,628 | New Conventional | |
| Closed | $213,000 | New Conventional | |
| Closed | $216,750 | New Conventional | |
| Previous Owner | $185,225 | New Conventional | |
| Previous Owner | $196,294 | FHA | |
| Previous Owner | $196,294 | FHA | |
| Previous Owner | $197,000 | Fannie Mae Freddie Mac | |
| Previous Owner | $52,000 | Credit Line Revolving |
Property History
| Date | Event | Price | Change | Sq Ft Price |
|---|---|---|---|---|
| 04/01/2025 04/01/25 | Rented | $2,450 | 0.0% | -- |
| 03/29/2025 03/29/25 | Under Contract | -- | -- | -- |
| 03/20/2025 03/20/25 | Price Changed | $2,450 | -5.8% | $1 / Sq Ft |
| 03/01/2025 03/01/25 | For Rent | $2,600 | 0.0% | -- |
| 12/10/2015 12/10/15 | Sold | $255,000 | -0.8% | $142 / Sq Ft |
| 10/16/2015 10/16/15 | Pending | -- | -- | -- |
| 10/13/2015 10/13/15 | For Sale | $257,000 | +27.6% | $143 / Sq Ft |
| 03/07/2012 03/07/12 | Sold | $201,400 | +0.7% | $112 / Sq Ft |
| 02/03/2012 02/03/12 | Pending | -- | -- | -- |
| 01/21/2012 01/21/12 | For Sale | $200,000 | 0.0% | $111 / Sq Ft |
| 01/09/2012 01/09/12 | Pending | -- | -- | -- |
| 01/06/2012 01/06/12 | Price Changed | $200,000 | -4.7% | $111 / Sq Ft |
| 12/01/2011 12/01/11 | Price Changed | $209,900 | -6.7% | $117 / Sq Ft |
| 10/26/2011 10/26/11 | For Sale | $224,900 | -- | $125 / Sq Ft |
Tax History Compared to Growth
Tax History
| Year | Tax Paid | Tax Assessment Tax Assessment Total Assessment is a certain percentage of the fair market value that is determined by local assessors to be the total taxable value of land and additions on the property. | Land | Improvement |
|---|---|---|---|---|
| 2025 | $2,086 | $27,143 | -- | -- |
| 2024 | $2,042 | $25,851 | -- | -- |
| 2023 | $2,042 | $38,850 | $7,770 | $31,080 |
| 2022 | $1,970 | $29,520 | $5,900 | $23,620 |
| 2021 | $2,065 | $27,560 | $5,510 | $22,050 |
| 2020 | $2,056 | $25,920 | $5,180 | $20,740 |
| 2019 | $1,977 | $23,860 | $4,770 | $19,090 |
| 2018 | $1,915 | $22,850 | $4,570 | $18,280 |
| 2017 | $1,785 | $21,100 | $4,220 | $16,880 |
| 2016 | $1,719 | $21,270 | $4,250 | $17,020 |
| 2015 | $1,666 | $19,670 | $3,930 | $15,740 |
Agents Affiliated with this Home
-
Brad MacLay

Seller's Agent in 2025
Brad MacLay
MacLay Real Estate
(480) 786-5600
3 in this area
113 Total Sales
-
Jennifer MacLay

Seller Co-Listing Agent in 2025
Jennifer MacLay
MacLay Real Estate
(480) 980-0958
4 in this area
102 Total Sales
-
Laura Anderson
L
Seller's Agent in 2015
Laura Anderson
HomeSmart
(480) 390-7897
2 Total Sales
-
S
Buyer's Agent in 2015
Suhasini Godbole
HomeSmart
-
R
Seller's Agent in 2012
Russell Hickman
Realty Executives
-
Scott Clayton

Buyer's Agent in 2012
Scott Clayton
Champion Realty
(480) 216-8668
3 Total Sales
Map
Source: Arizona Regional Multiple Listing Service (ARMLS)
MLS Number: 5348235
APN: 303-37-849
- 2421 W Indigo Dr
- 2477 W Market Place Unit 41
- 2477 W Market Place Unit 18
- 2340 W Myrtle Dr
- 2454 W Hope Cir
- 2242 W Myrtle Dr
- 3671 S Greythorne Way
- 3882 S Hawthorn Dr
- 3631 S Greythorne Way
- 2169 W Peninsula Cir
- 3623 S Agave Way
- 3924 S Hollyhock Place
- 2224 W Olive Way
- 3956 S Hollyhock Place
- 2042 W Periwinkle Way
- 2511 W Queen Creek Rd Unit 166
- 2511 W Queen Creek Rd Unit 325
- 2511 W Queen Creek Rd Unit 258
- 2511 W Queen Creek Rd Unit 174
- 2511 W Queen Creek Rd Unit 374
