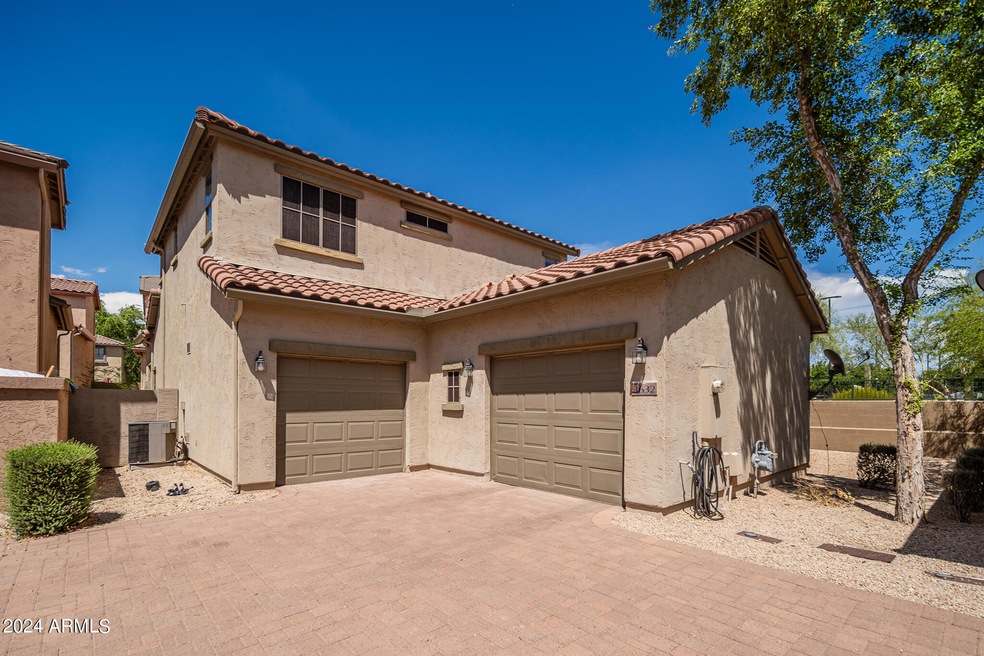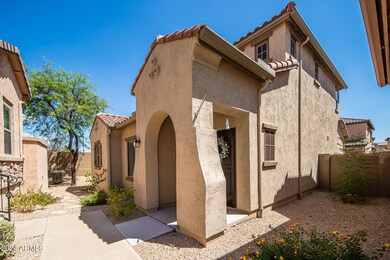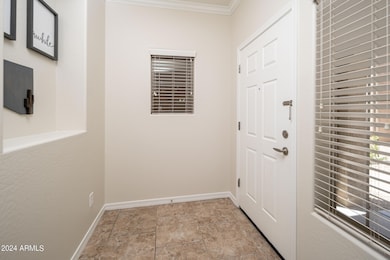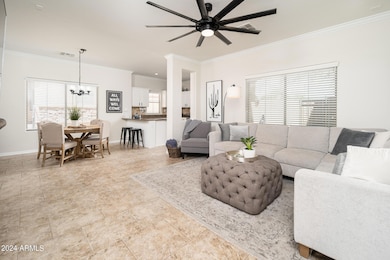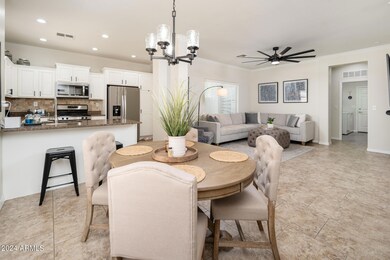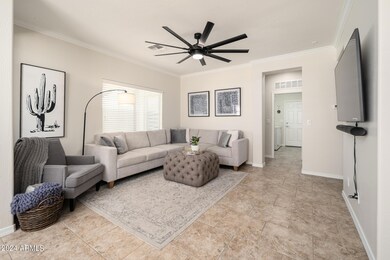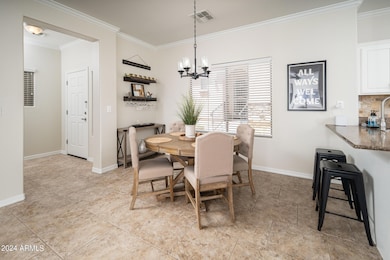
3632 W Bryce Ct Unit 101 Phoenix, AZ 85086
Highlights
- Fitness Center
- Theater or Screening Room
- Corner Lot
- Canyon Springs STEM Academy Rated A-
- Main Floor Primary Bedroom
- Granite Countertops
About This Home
As of October 2024BEAUTIFUL 4-bedroom home with a loft & master bedroom downstairs! Pride of ownership. Open concept with Great-Room is perfect for entertaining. Crown molding at ceiling & large tile throughout first floor, Kitchen nicely upgraded with granite countertops, backsplash, staggered cabinets with crown molding, door hardware & gas stovetop. Master suite includes double sinks & walk-in closet with organizers. Upstairs are an additional 3 bedroom with organizers in closets, loft & bathroom. One of the secondary rooms has beautiful luxury vinyl plank flooring. Ceiling fans in all rooms. The split 2 car garage includes attached garage cabinets & like new professionally installed epoxy flooring. Across the street from the amazing Anthem community center and park including a gym, indoor basketball/ volleyball courts, outdoor volleyball/tennis courts, pickleball complex, game areas, rock wall, outdoor aquatics park (lap pool, diving boards, water park, splash pad, playground, trails & dog park.
Last Agent to Sell the Property
West USA Realty License #SA646759000 Listed on: 08/03/2024

Home Details
Home Type
- Single Family
Est. Annual Taxes
- $2,113
Year Built
- Built in 2006
Lot Details
- 2,533 Sq Ft Lot
- Block Wall Fence
- Corner Lot
- Private Yard
HOA Fees
- $136 Monthly HOA Fees
Parking
- 2 Car Direct Access Garage
- Garage Door Opener
Home Design
- Wood Frame Construction
- Tile Roof
- Stucco
Interior Spaces
- 1,772 Sq Ft Home
- 2-Story Property
- Ceiling height of 9 feet or more
- Ceiling Fan
- Double Pane Windows
- Washer and Dryer Hookup
Kitchen
- Eat-In Kitchen
- Gas Cooktop
- Built-In Microwave
- Granite Countertops
Flooring
- Carpet
- Tile
Bedrooms and Bathrooms
- 4 Bedrooms
- Primary Bedroom on Main
- 2.5 Bathrooms
- Dual Vanity Sinks in Primary Bathroom
Schools
- Gavilan Peak Elementary
- Boulder Creek High School
Utilities
- Central Air
- Heating unit installed on the ceiling
- Heating System Uses Natural Gas
- High Speed Internet
- Cable TV Available
Listing and Financial Details
- Tax Lot 63
- Assessor Parcel Number 203-03-838
Community Details
Overview
- Association fees include ground maintenance, street maintenance, front yard maint
- Anthem Com. Assoc. Association, Phone Number (623) 742-4562
- Built by Pulte
- Anthem Unit 101 Subdivision
Amenities
- Theater or Screening Room
- Recreation Room
Recreation
- Tennis Courts
- Pickleball Courts
- Community Playground
- Fitness Center
- Heated Community Pool
- Community Spa
- Bike Trail
Ownership History
Purchase Details
Home Financials for this Owner
Home Financials are based on the most recent Mortgage that was taken out on this home.Purchase Details
Home Financials for this Owner
Home Financials are based on the most recent Mortgage that was taken out on this home.Purchase Details
Home Financials for this Owner
Home Financials are based on the most recent Mortgage that was taken out on this home.Purchase Details
Home Financials for this Owner
Home Financials are based on the most recent Mortgage that was taken out on this home.Purchase Details
Home Financials for this Owner
Home Financials are based on the most recent Mortgage that was taken out on this home.Purchase Details
Home Financials for this Owner
Home Financials are based on the most recent Mortgage that was taken out on this home.Similar Homes in the area
Home Values in the Area
Average Home Value in this Area
Purchase History
| Date | Type | Sale Price | Title Company |
|---|---|---|---|
| Warranty Deed | $438,900 | Pioneer Title Agency | |
| Warranty Deed | $295,500 | First American Title Ins Co | |
| Warranty Deed | $239,000 | Lawyers Title Of Arizona Inc | |
| Special Warranty Deed | $130,000 | Stewart Title & Trust Of Pho | |
| Trustee Deed | $223,252 | Accommodation | |
| Corporate Deed | $238,161 | Sun Title Agency Co | |
| Corporate Deed | -- | Sun Title Agency Co |
Mortgage History
| Date | Status | Loan Amount | Loan Type |
|---|---|---|---|
| Open | $438,900 | VA | |
| Previous Owner | $231,200 | New Conventional | |
| Previous Owner | $163,975 | New Conventional | |
| Previous Owner | $167,900 | New Conventional | |
| Previous Owner | $134,715 | New Conventional | |
| Previous Owner | $35,724 | Stand Alone Second | |
| Previous Owner | $190,528 | Purchase Money Mortgage | |
| Previous Owner | $35,724 | Stand Alone Second |
Property History
| Date | Event | Price | Change | Sq Ft Price |
|---|---|---|---|---|
| 10/03/2024 10/03/24 | Sold | $438,900 | 0.0% | $248 / Sq Ft |
| 08/31/2024 08/31/24 | Price Changed | $438,900 | -2.2% | $248 / Sq Ft |
| 08/17/2024 08/17/24 | Price Changed | $448,900 | -0.2% | $253 / Sq Ft |
| 08/03/2024 08/03/24 | For Sale | $449,900 | +7.1% | $254 / Sq Ft |
| 03/30/2023 03/30/23 | Price Changed | $420,000 | 0.0% | $237 / Sq Ft |
| 03/30/2023 03/30/23 | For Sale | $420,000 | +1.2% | $237 / Sq Ft |
| 03/28/2023 03/28/23 | Sold | $415,000 | -1.2% | $234 / Sq Ft |
| 01/02/2023 01/02/23 | For Sale | $420,000 | +1.2% | $237 / Sq Ft |
| 01/02/2023 01/02/23 | Off Market | $415,000 | -- | -- |
| 11/03/2022 11/03/22 | Price Changed | $420,000 | -5.6% | $237 / Sq Ft |
| 09/22/2022 09/22/22 | Price Changed | $445,000 | -1.0% | $251 / Sq Ft |
| 08/22/2022 08/22/22 | For Sale | $449,500 | +8.3% | $254 / Sq Ft |
| 08/21/2022 08/21/22 | Off Market | $415,000 | -- | -- |
| 08/17/2022 08/17/22 | For Sale | $449,500 | +52.1% | $254 / Sq Ft |
| 09/09/2020 09/09/20 | Sold | $295,500 | -1.3% | $167 / Sq Ft |
| 07/13/2020 07/13/20 | Price Changed | $299,500 | +4.2% | $169 / Sq Ft |
| 07/12/2020 07/12/20 | Pending | -- | -- | -- |
| 07/11/2020 07/11/20 | For Sale | $287,500 | +20.3% | $162 / Sq Ft |
| 07/10/2018 07/10/18 | Sold | $239,000 | -1.6% | $135 / Sq Ft |
| 06/03/2018 06/03/18 | Pending | -- | -- | -- |
| 05/31/2018 05/31/18 | For Sale | $242,900 | -- | $137 / Sq Ft |
Tax History Compared to Growth
Tax History
| Year | Tax Paid | Tax Assessment Tax Assessment Total Assessment is a certain percentage of the fair market value that is determined by local assessors to be the total taxable value of land and additions on the property. | Land | Improvement |
|---|---|---|---|---|
| 2025 | $2,246 | $20,921 | -- | -- |
| 2024 | $2,113 | $17,527 | -- | -- |
| 2023 | $2,113 | $30,350 | $6,070 | $24,280 |
| 2022 | $2,329 | $22,350 | $4,470 | $17,880 |
| 2021 | $2,367 | $20,580 | $4,110 | $16,470 |
| 2020 | $2,034 | $18,920 | $3,780 | $15,140 |
| 2019 | $1,995 | $17,620 | $3,520 | $14,100 |
| 2018 | $1,932 | $17,160 | $3,430 | $13,730 |
| 2017 | $1,894 | $16,560 | $3,310 | $13,250 |
| 2016 | $1,624 | $15,730 | $3,140 | $12,590 |
| 2015 | $1,576 | $14,930 | $2,980 | $11,950 |
Agents Affiliated with this Home
-
Melissa Powell

Seller's Agent in 2024
Melissa Powell
West USA Realty
(623) 606-3456
4 in this area
52 Total Sales
-
Jennifer Merrill

Buyer's Agent in 2024
Jennifer Merrill
Red Jen Real Estate
(602) 730-0848
17 in this area
36 Total Sales
-
Lisa Groth

Seller's Agent in 2023
Lisa Groth
RE/MAX
(623) 293-0172
51 in this area
139 Total Sales
-
Greg Jones
G
Seller's Agent in 2020
Greg Jones
HomeSmart
(480) 347-4057
4 in this area
51 Total Sales
-
Waino Auten

Seller's Agent in 2018
Waino Auten
West USA Realty
(602) 930-9246
1 in this area
17 Total Sales
-
Karen Picarello

Buyer's Agent in 2018
Karen Picarello
RE/MAX
(602) 767-0689
87 Total Sales
Map
Source: Arizona Regional Multiple Listing Service (ARMLS)
MLS Number: 6739475
APN: 203-03-838
- 3635 W Mccauley Ct
- 3662 W Mccauley Ct Unit 101
- 3673 W Bryce Ct
- 3703 W Mccauley Ct
- 3704 W Vivian Ct
- 3643 W Medinah Ct Unit 41B
- 3629 W Amerigo Ct Unit 41B
- 3646 W Wayne Ln
- 40925 N Hearst Dr
- 40904 N Hearst Dr Unit 18
- 3741 W Jacksonville Dr
- 40808 N Raleigh Ct
- 41702 N Golf Crest Rd
- 42424 N Gavilan Peak Pkwy Unit 7206
- 42424 N Gavilan Peak Pkwy Unit 4104
- 42424 N Gavilan Peak Pkwy Unit 59212
- 42424 N Gavilan Peak Pkwy Unit 19102
- 42424 N Gavilan Peak Pkwy Unit 23102
- 42424 N Gavilan Peak Pkwy Unit 57104
- 42424 N Gavilan Peak Pkwy Unit 42206
