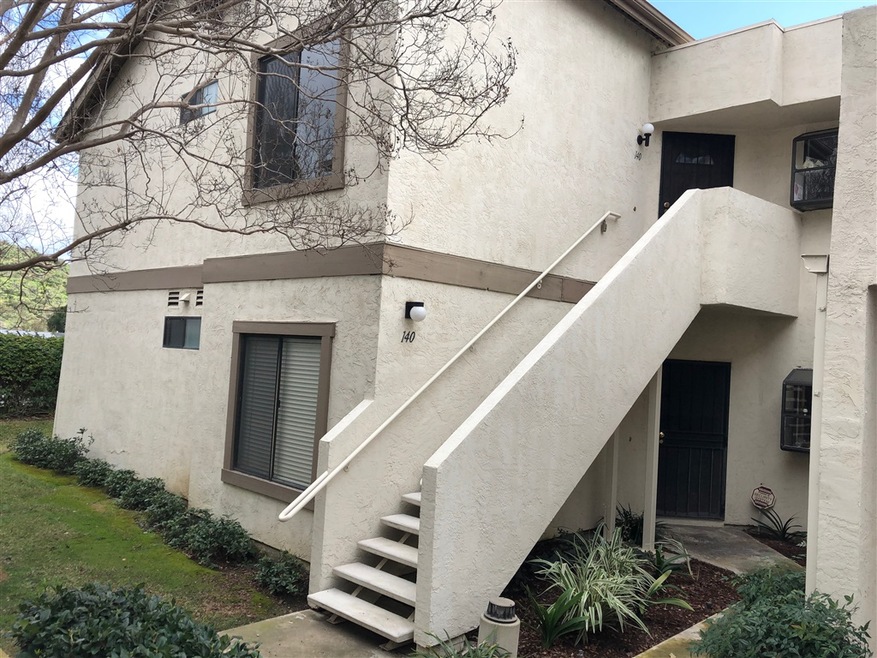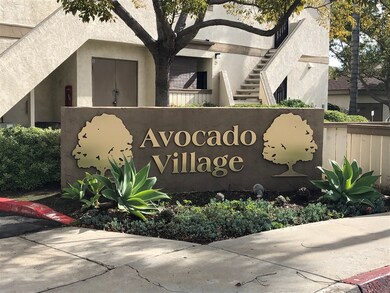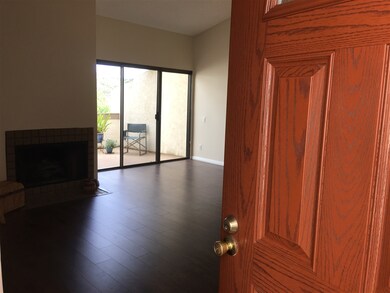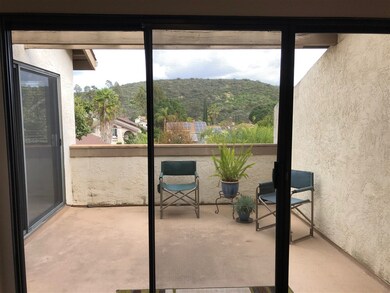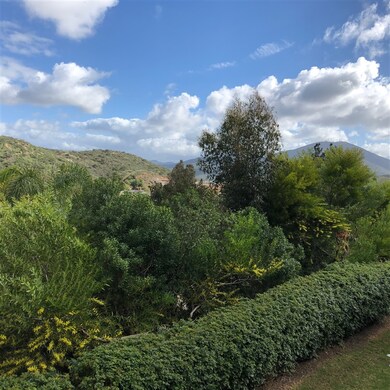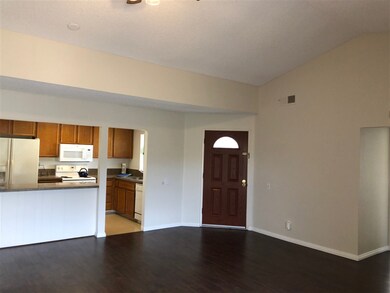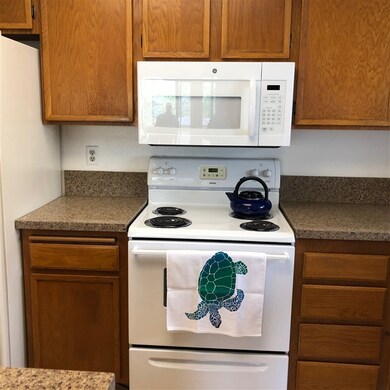
3633 Avocado Village Ct Unit 140 La Mesa, CA 91941
Rancho Park NeighborhoodHighlights
- City Lights View
- 2.15 Acre Lot
- Contemporary Architecture
- Updated Kitchen
- Open Floorplan
- Cathedral Ceiling
About This Home
As of December 2022Nicely upgraded upstairs unit w/lovely vu! Sliders from both LR & Mstr Bedrm open to large deck. You'll be delighted w/fresh paint, quartz counters,new microwave,newer w/d new single basin sink, newer FAG Heater & new carpet in bedrms. Large LR w/vaulted ceilings, frplc & wonderful engineered wood flooring. Walk in Closet measures 6x5..& beautiful newer soaking tub! On top of all this...your OWN garage Plus Space 140 & a plaque for 24 hr spots. So close to schools, shopping & few minutes to frwy access! Fabulous complex with 75% owners! VA and FHA financing available too.
Last Agent to Sell the Property
HomeSmart Realty West License #00816511 Listed on: 02/04/2019

Co-Listed By
Mary Mcquinn
HomeSmart Realty West License #00589896
Property Details
Home Type
- Condominium
Est. Annual Taxes
- $5,824
Year Built
- Built in 1986 | Remodeled
Lot Details
- End Unit
- Private Streets
- Landscaped
- Sprinkler System
HOA Fees
- $267 Monthly HOA Fees
Parking
- 1 Car Detached Garage
- Front Facing Garage
- Single Garage Door
- Uncovered Parking
- Assigned Parking
Property Views
- City Lights
- Mountain
Home Design
- Contemporary Architecture
- Composition Roof
Interior Spaces
- 1,012 Sq Ft Home
- 2-Story Property
- Open Floorplan
- Built-In Features
- Cathedral Ceiling
- Ceiling Fan
- Fireplace With Gas Starter
- Family Room Off Kitchen
- Living Room with Fireplace
Kitchen
- Updated Kitchen
- Electric Oven
- Self-Cleaning Oven
- Stove
- Free-Standing Range
- Microwave
- Dishwasher
- Stone Countertops
- Disposal
Flooring
- Wood
- Partially Carpeted
- Linoleum
- Tile
Bedrooms and Bathrooms
- 2 Bedrooms
- Walk-In Closet
- Dressing Area
- 1 Full Bathroom
- Low Flow Toliet
- Bathtub with Shower
- Low Flow Shower
Laundry
- Laundry Room
- Laundry in Kitchen
- Stacked Washer and Dryer
Home Security
Accessible Home Design
- No Interior Steps
Outdoor Features
- Living Room Balcony
- Concrete Porch or Patio
Schools
- La Mesa Spring Valley School District Elementary And Middle School
- Grossmont Union High School District
Utilities
- High Efficiency Heating System
- Vented Exhaust Fan
- Underground Utilities
- Natural Gas Connected
- Gas Water Heater
- Cable TV Available
Listing and Financial Details
- Assessor Parcel Number 502-150-35-26
Community Details
Overview
- Association fees include common area maintenance, exterior (landscaping), exterior bldg maintenance, limited insurance, roof maintenance, sewer, trash pickup, water
- 6 Units
- Avocado Village HOA, Phone Number (619) 234-9884
- Avocado Village Community
Amenities
- Community Barbecue Grill
Recreation
- Community Pool
- Community Spa
Pet Policy
- Call for details about the types of pets allowed
- Pet Restriction
Security
- Security Guard
- Carbon Monoxide Detectors
- Fire and Smoke Detector
Ownership History
Purchase Details
Home Financials for this Owner
Home Financials are based on the most recent Mortgage that was taken out on this home.Purchase Details
Home Financials for this Owner
Home Financials are based on the most recent Mortgage that was taken out on this home.Purchase Details
Home Financials for this Owner
Home Financials are based on the most recent Mortgage that was taken out on this home.Purchase Details
Purchase Details
Home Financials for this Owner
Home Financials are based on the most recent Mortgage that was taken out on this home.Purchase Details
Home Financials for this Owner
Home Financials are based on the most recent Mortgage that was taken out on this home.Purchase Details
Home Financials for this Owner
Home Financials are based on the most recent Mortgage that was taken out on this home.Purchase Details
Home Financials for this Owner
Home Financials are based on the most recent Mortgage that was taken out on this home.Purchase Details
Purchase Details
Home Financials for this Owner
Home Financials are based on the most recent Mortgage that was taken out on this home.Purchase Details
Purchase Details
Similar Homes in the area
Home Values in the Area
Average Home Value in this Area
Purchase History
| Date | Type | Sale Price | Title Company |
|---|---|---|---|
| Grant Deed | $465,000 | Chicago Title | |
| Grant Deed | $353,000 | Chicago Title Company | |
| Corporate Deed | -- | Chicago Title Company | |
| Trustee Deed | $181,430 | Fidelity National Title | |
| Interfamily Deed Transfer | -- | Southland Title Of San Diego | |
| Grant Deed | $315,000 | Southland Title Of San Diego | |
| Interfamily Deed Transfer | -- | Gateway Title | |
| Interfamily Deed Transfer | -- | Gateway Title Company | |
| Interfamily Deed Transfer | -- | First Southwestern Title | |
| Interfamily Deed Transfer | -- | First Southwestern Title | |
| Interfamily Deed Transfer | -- | -- | |
| Grant Deed | $167,500 | First American Title | |
| Deed | $91,000 | -- | |
| Deed | $83,600 | -- |
Mortgage History
| Date | Status | Loan Amount | Loan Type |
|---|---|---|---|
| Open | $481,740 | No Value Available | |
| Previous Owner | $177,300 | New Conventional | |
| Previous Owner | $175,000 | New Conventional | |
| Previous Owner | $163,400 | New Conventional | |
| Previous Owner | $167,200 | Purchase Money Mortgage | |
| Previous Owner | $283,500 | Balloon | |
| Previous Owner | $100,000 | Stand Alone First | |
| Previous Owner | $276,000 | Purchase Money Mortgage | |
| Previous Owner | $229,500 | Purchase Money Mortgage | |
| Previous Owner | $150,500 | Purchase Money Mortgage |
Property History
| Date | Event | Price | Change | Sq Ft Price |
|---|---|---|---|---|
| 12/14/2022 12/14/22 | Sold | $465,000 | -1.1% | $459 / Sq Ft |
| 11/28/2022 11/28/22 | Pending | -- | -- | -- |
| 11/21/2022 11/21/22 | Price Changed | $470,000 | -1.1% | $464 / Sq Ft |
| 11/15/2022 11/15/22 | Price Changed | $475,000 | -2.9% | $469 / Sq Ft |
| 11/04/2022 11/04/22 | Price Changed | $489,000 | -2.0% | $483 / Sq Ft |
| 10/07/2022 10/07/22 | For Sale | $499,000 | +41.4% | $493 / Sq Ft |
| 03/07/2019 03/07/19 | Sold | $353,000 | -0.5% | $349 / Sq Ft |
| 02/06/2019 02/06/19 | Pending | -- | -- | -- |
| 02/04/2019 02/04/19 | For Sale | $354,900 | -- | $351 / Sq Ft |
Tax History Compared to Growth
Tax History
| Year | Tax Paid | Tax Assessment Tax Assessment Total Assessment is a certain percentage of the fair market value that is determined by local assessors to be the total taxable value of land and additions on the property. | Land | Improvement |
|---|---|---|---|---|
| 2025 | $5,824 | $483,784 | $208,330 | $275,454 |
| 2024 | $5,824 | $474,299 | $204,246 | $270,053 |
| 2023 | $5,675 | $465,000 | $200,242 | $264,758 |
| 2022 | $4,485 | $371,063 | $159,790 | $211,273 |
| 2021 | $4,428 | $363,788 | $156,657 | $207,131 |
| 2020 | $4,382 | $360,059 | $155,051 | $205,008 |
| 2019 | $3,058 | $241,261 | $103,893 | $137,368 |
| 2018 | $3,009 | $236,531 | $101,856 | $134,675 |
| 2017 | $2,971 | $231,894 | $99,859 | $132,035 |
| 2016 | $2,853 | $227,348 | $97,901 | $129,447 |
| 2015 | $2,833 | $223,934 | $96,431 | $127,503 |
| 2014 | $2,482 | $195,000 | $78,000 | $117,000 |
Agents Affiliated with this Home
-
Carrie Bailey

Seller's Agent in 2022
Carrie Bailey
Coldwell Banker West
(619) 871-2514
1 in this area
122 Total Sales
-
Jonathan Lallo
J
Seller Co-Listing Agent in 2022
Jonathan Lallo
Coldwell Banker West
(619) 890-2690
1 in this area
16 Total Sales
-
Celest'e Ulberg Hansen

Buyer's Agent in 2022
Celest'e Ulberg Hansen
The Alchemy Company
(619) 200-3818
1 in this area
30 Total Sales
-
Nancy Davis

Seller's Agent in 2019
Nancy Davis
HomeSmart Realty West
(619) 520-7249
27 Total Sales
-
M
Seller Co-Listing Agent in 2019
Mary Mcquinn
HomeSmart Realty West
-
C
Buyer's Agent in 2019
Carrie Baker-Bailey
Century 21 Award
Map
Source: San Diego MLS
MLS Number: 190006674
APN: 502-150-35-26
- 3544 Paseo Salamoner
- 4029 Carpenter Ln
- 3560 Ybarra Rd
- 10744 Louisa Dr
- 0 Calle Los Arboles Unit AR25121691
- 4064 Audish Ct
- 10532 Madrid Way
- 11517 Fury Ln Unit 56
- 10720 Eureka Rd
- 10933 Sunray Place
- 11525 Fury Ln Unit 88
- 3918 Calavo Dr
- 2916 Alanwood Ct
- 2944 Alanwood Ct
- 3003 Blue Oak Ct
- 3049 Golden Oak Way
- 3021 Chipwood Ct
- 11429 Sir Francis Drake Dr
- 4251 Nabal Dr
- 2950 Elm Tree Ct
