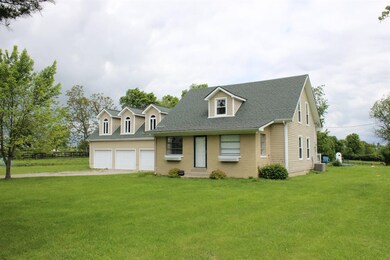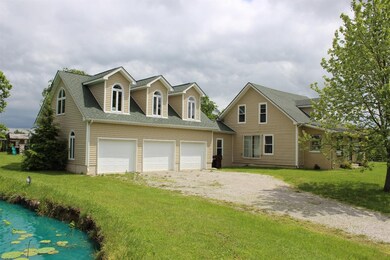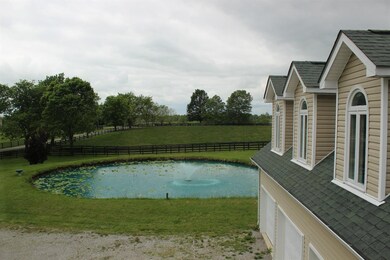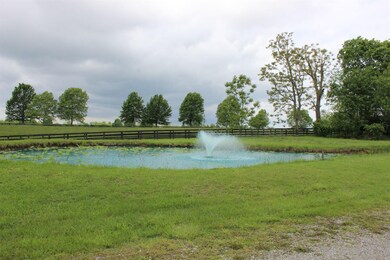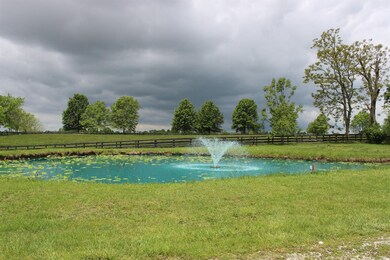
3633 Carrick Rd Georgetown, KY 40324
Loradale NeighborhoodEstimated Value: $361,000 - $840,296
Highlights
- Barn
- 5 Acre Lot
- Wood Flooring
- Stables
- Deck
- Main Floor Primary Bedroom
About This Home
As of March 2017Be in the country and just minutes from Lexington, Paris and Georgetown! This Beautifully renovated home is situated on 5 acres, nestled between a horse paddock with a run-in shed, and a gorgeous koi pond with blooming lily pads and a peaceful fountain, This 3 bedroom and 2 bath cape cod offers hardwood floors throughout, an updated kitchen with tall cabinetry and a vaulted ceiling and 2 renovated bathrooms. The second floor is very open and could easily be two bedrooms, although only counted as one. If you need more space...a huge 3 car attached garage (751SF) with an unfinished 2nd floor has endless possibilities! This property has something for everyone. Make it yours today!
Last Agent to Sell the Property
RE/MAX Elite Lexington License #188355 Listed on: 05/15/2016

Last Buyer's Agent
Eugene Mason Slusher
Biederman Real Estate License #220779
Home Details
Home Type
- Single Family
Est. Annual Taxes
- $3,802
Year Built
- Built in 1936
Lot Details
- 5 Acre Lot
- Property has an invisible fence for dogs
- Wood Fence
- Wire Fence
Parking
- 3 Car Attached Garage
- Garage Door Opener
Home Design
- Brick Veneer
- Dimensional Roof
- Vinyl Siding
Interior Spaces
- 1.5-Story Property
- Insulated Windows
- Blinds
- Window Screens
- Insulated Doors
- Great Room
- Bonus Room
- Utility Room
- Washer and Gas Dryer Hookup
- Crawl Space
- Pull Down Stairs to Attic
Kitchen
- Breakfast Bar
- Oven or Range
- Cooktop
- Microwave
- Dishwasher
Flooring
- Wood
- Tile
- Vinyl
Bedrooms and Bathrooms
- 3 Bedrooms
- Primary Bedroom on Main
- 2 Full Bathrooms
Outdoor Features
- Deck
- Patio
Schools
- Russell Cave Elementary School
- Winburn Middle School
- Not Applicable Middle School
- Bryan Station High School
Farming
- Barn
Horse Facilities and Amenities
- Horses Allowed On Property
- Stables
Utilities
- Cooling Available
- Heat Pump System
- Cistern
- Electric Water Heater
- Septic Tank
Community Details
- No Home Owners Association
- Rural Subdivision
Listing and Financial Details
- Assessor Parcel Number 20971300
Ownership History
Purchase Details
Purchase Details
Home Financials for this Owner
Home Financials are based on the most recent Mortgage that was taken out on this home.Purchase Details
Home Financials for this Owner
Home Financials are based on the most recent Mortgage that was taken out on this home.Purchase Details
Home Financials for this Owner
Home Financials are based on the most recent Mortgage that was taken out on this home.Purchase Details
Similar Homes in Georgetown, KY
Home Values in the Area
Average Home Value in this Area
Purchase History
| Date | Buyer | Sale Price | Title Company |
|---|---|---|---|
| Mode Emily E | $295,000 | -- | |
| Mode Emily E | $295,000 | -- | |
| Branham James P | $292,000 | -- | |
| Ford Mary Ann | $305,000 | -- | |
| Robinson Richard | $204,000 | None Available |
Mortgage History
| Date | Status | Borrower | Loan Amount |
|---|---|---|---|
| Previous Owner | Ford Mary Ann | $280,489 | |
| Previous Owner | Ford Mary Ann | $219,000 | |
| Previous Owner | Ford Mary Ann | $25,000 | |
| Previous Owner | Ford Mary Ann | $244,000 |
Property History
| Date | Event | Price | Change | Sq Ft Price |
|---|---|---|---|---|
| 03/15/2017 03/15/17 | Sold | $295,000 | 0.0% | $142 / Sq Ft |
| 01/20/2017 01/20/17 | Pending | -- | -- | -- |
| 05/15/2016 05/15/16 | For Sale | $295,000 | -- | $142 / Sq Ft |
Tax History Compared to Growth
Tax History
| Year | Tax Paid | Tax Assessment Tax Assessment Total Assessment is a certain percentage of the fair market value that is determined by local assessors to be the total taxable value of land and additions on the property. | Land | Improvement |
|---|---|---|---|---|
| 2024 | $3,802 | $355,800 | $0 | $0 |
| 2023 | $3,802 | $355,800 | $0 | $0 |
| 2022 | $3,257 | $295,000 | $0 | $0 |
| 2021 | $3,257 | $295,000 | $0 | $0 |
| 2020 | $3,257 | $295,000 | $0 | $0 |
| 2019 | $3,257 | $295,000 | $0 | $0 |
| 2018 | $3,257 | $295,000 | $0 | $0 |
| 2017 | $3,049 | $292,000 | $0 | $0 |
| 2015 | $2,884 | $292,000 | $0 | $0 |
| 2014 | $2,884 | $292,000 | $0 | $0 |
| 2012 | $2,884 | $305,000 | $0 | $0 |
Agents Affiliated with this Home
-
Abe Karam

Seller's Agent in 2017
Abe Karam
RE/MAX
(859) 229-4446
55 Total Sales
-
E
Buyer's Agent in 2017
Eugene Mason Slusher
Biederman Real Estate
Map
Source: ImagineMLS (Bluegrass REALTORS®)
MLS Number: 1610292
APN: 20971300
- 363 Centerville Ln
- 1901 Ferguson Rd
- 2650 Georgetown Rd
- 1601 Ferguson Rd
- 6324 Paris Pike
- 110 Pemberley Cove Ln
- 256 Carrick Pike
- 105 Pemberley Cove Ln
- 104 Pemberley Cove Ln
- 102 Pemberley Cove Ln
- 200 Harp Innis Rd
- 185 Harp Innis Rd
- 204 Harp Innis Rd
- 537 Stone Rd
- 307-A Stone Rd
- 4781 Mount Horeb Pike
- 200 Bourbon Acres Rd
- 5420 Lexington Rd
- 100 Ridgeview Ln
- 4848 Lexington Rd
- 3633 Carrick Rd
- 6935 Russell Cave Rd
- 6888 Russell Cave Rd
- 6930 Russell Cave Rd
- 6940 Russell Cave Rd
- 6952 Russell Cave Rd
- 6984 Russell Cave Rd
- 2976 Hume Bedford Pike
- 7049 Russell Cave Rd
- 6721 Russell Cave Rd
- 2958 Hume Bedford Pike
- 7052 Russell Cave Rd
- 2944 Hume Bedford Pike
- 7067 Russell Cave Rd
- 3326 Carriage Ln
- 6736 Russell Cave Rd
- 6718 Russell Cave Rd
- 2922 Hume Bedford Pike
- 3170 Carrick Rd
- 7090 Russell Cave Rd

