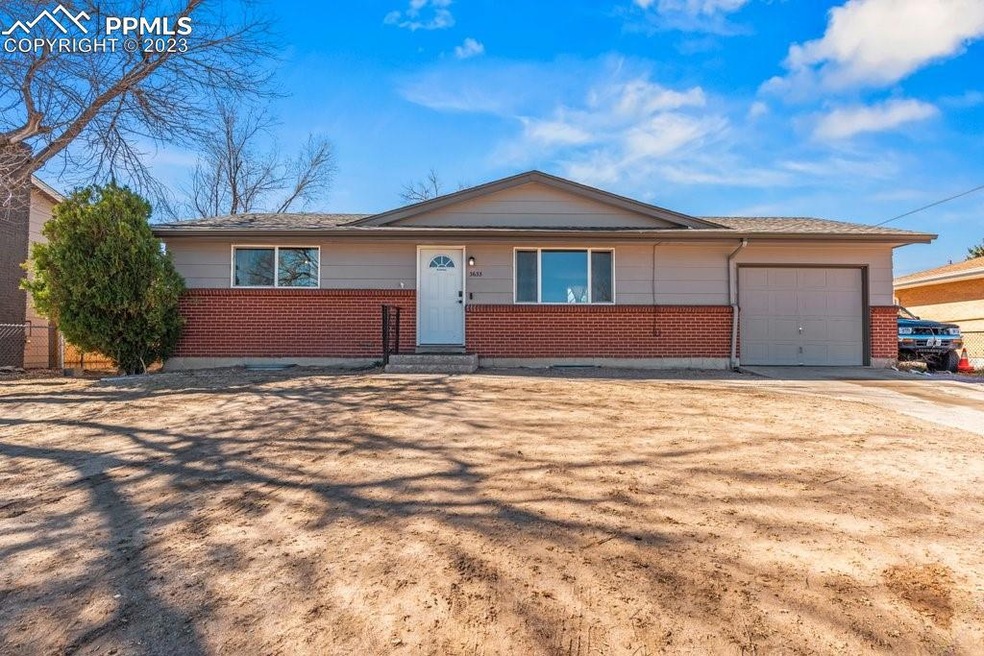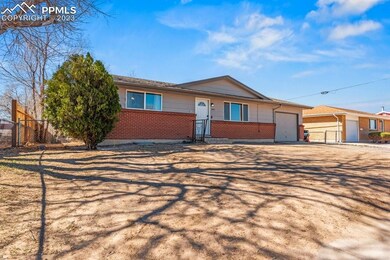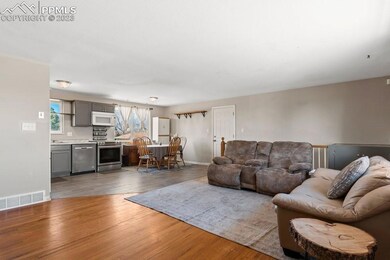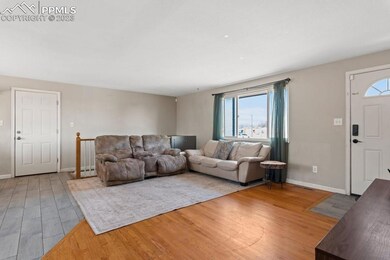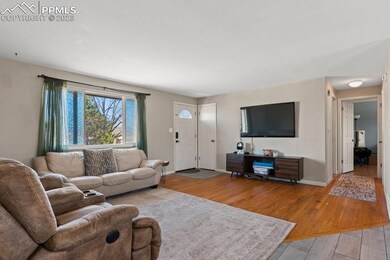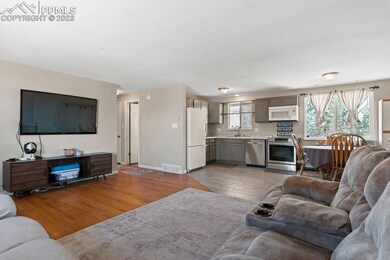
3633 Hayman Ct Colorado Springs, CO 80910
Park Hill NeighborhoodEstimated Value: $346,328 - $387,000
Highlights
- Ranch Style House
- 1 Car Attached Garage
- Forced Air Heating System
- Wood Flooring
- Cooling Available
- Ceiling Fan
About This Home
As of May 2023Welcome to the highly sought-after Park Hill subdivision, this home is conveniently located close to parks, schools, shopping, and dining options. The area offers easy access to hiking and biking trails, as well as being just a short drive from downtown Colorado Springs and major commuting routes. This spacious and charming 4 bed, 2 bath rancher with a basement is ready for you to make it your home!
As you enter, you'll immediately notice the hardwood floors and open concept layout that provides a seamless flow throughout the main level. The large living room boasts abundant natural light, making it the perfect spot for gatherings or relaxing with family and friends. The adjacent dining area offers ample space for entertaining and the open kitchen includes new stainless steel range and dishwasher. There is plenty of space to add an island too!! Two spacious bedrooms and a bathroom finish off this level.
The mostly finished basement offers endless possibilities with its generous square footage. Use it as a recreational room, a home gym, or create your own custom space to suit your needs. Additionally, the basement offers a large laundry/utility room, 2 bedrooms and a bathroom.
Outside, the expansive backyard is fully fenced, providing a safe play area for kids or pets. Enjoy outdoor gatherings and BBQs while taking in the stunning mountain views that Colorado Springs is known for.
Don't miss this opportunity to own a spacious rancher with a basement in the desirable Park Hill subdivision. Schedule your showing today and experience Colorado living at its finest!
Last Agent to Sell the Property
Keller Williams Premier Realty Listed on: 04/13/2023

Home Details
Home Type
- Single Family
Est. Annual Taxes
- $980
Year Built
- Built in 1967
Lot Details
- 9,130 Sq Ft Lot
- Level Lot
Parking
- 1 Car Attached Garage
- Driveway
Home Design
- Ranch Style House
- Steel Frame
- Shingle Roof
- Wood Siding
Interior Spaces
- 1,862 Sq Ft Home
- Ceiling Fan
- Wood Flooring
Kitchen
- Oven or Range
- Dishwasher
Bedrooms and Bathrooms
- 4 Bedrooms
- 2 Full Bathrooms
Basement
- Basement Fills Entire Space Under The House
- Laundry in Basement
Schools
- Monroe Elementary School
- Jack Swigert Aerospace Academy Middle School
- Mitchell High School
Utilities
- Cooling Available
- Forced Air Heating System
Ownership History
Purchase Details
Home Financials for this Owner
Home Financials are based on the most recent Mortgage that was taken out on this home.Purchase Details
Home Financials for this Owner
Home Financials are based on the most recent Mortgage that was taken out on this home.Purchase Details
Purchase Details
Home Financials for this Owner
Home Financials are based on the most recent Mortgage that was taken out on this home.Purchase Details
Purchase Details
Similar Homes in Colorado Springs, CO
Home Values in the Area
Average Home Value in this Area
Purchase History
| Date | Buyer | Sale Price | Title Company |
|---|---|---|---|
| Winston Farrah | $365,000 | First American Title | |
| Ridley Shan | $279,500 | Fidelity National Title | |
| Rodriguez Leopoldo | $216,200 | Fidelity National Title | |
| Trujillo Louis | $85,000 | Stewart Title | |
| Martinez Louis P | -- | -- | |
| Trujillo Louis | -- | -- |
Mortgage History
| Date | Status | Borrower | Loan Amount |
|---|---|---|---|
| Open | Winston Farrah | $280,000 | |
| Previous Owner | Ridley Shan | $285,928 | |
| Previous Owner | Trujillo Louis | $99,098 | |
| Previous Owner | Trujillo Louis | $79,900 | |
| Previous Owner | Trujillo Louis | $87,500 | |
| Previous Owner | Trujillo Louis | $22,240 | |
| Previous Owner | Trujillo Louis | $68,000 |
Property History
| Date | Event | Price | Change | Sq Ft Price |
|---|---|---|---|---|
| 05/10/2023 05/10/23 | Sold | -- | -- | -- |
| 04/18/2023 04/18/23 | Off Market | $365,000 | -- | -- |
| 04/13/2023 04/13/23 | For Sale | $365,000 | -- | $196 / Sq Ft |
Tax History Compared to Growth
Tax History
| Year | Tax Paid | Tax Assessment Tax Assessment Total Assessment is a certain percentage of the fair market value that is determined by local assessors to be the total taxable value of land and additions on the property. | Land | Improvement |
|---|---|---|---|---|
| 2024 | $992 | $24,240 | $3,440 | $20,800 |
| 2023 | $992 | $24,240 | $3,440 | $20,800 |
| 2022 | $980 | $17,520 | $3,130 | $14,390 |
| 2021 | $1,063 | $18,020 | $3,220 | $14,800 |
| 2020 | $948 | $13,970 | $2,500 | $11,470 |
| 2019 | $943 | $13,970 | $2,500 | $11,470 |
| 2018 | $789 | $10,750 | $1,800 | $8,950 |
| 2017 | $747 | $10,750 | $1,800 | $8,950 |
| 2016 | $631 | $10,890 | $1,830 | $9,060 |
| 2015 | $629 | $10,890 | $1,830 | $9,060 |
| 2014 | $598 | $9,940 | $1,830 | $8,110 |
Agents Affiliated with this Home
-
Tonya-marie Towles
T
Seller's Agent in 2023
Tonya-marie Towles
Keller Williams Premier Realty
(719) 299-1769
4 in this area
449 Total Sales
-
Mikaelle Towns
M
Seller Co-Listing Agent in 2023
Mikaelle Towns
Keller Williams Premier Realty
(559) 307-5800
1 in this area
57 Total Sales
Map
Source: Pikes Peak REALTOR® Services
MLS Number: 6289608
APN: 64154-03-008
- 70 Audubon Dr
- 102 S Claremont St
- 135 University Dr
- 203 University Dr
- 15 N Roosevelt St
- 3667 Temple St
- 303 Montclair St
- 30 N Roosevelt St
- 3603 Brentwood Terrace
- 3591 Indigo Ridge Point
- 12 Arrawanna St
- 434 Valley hi Cir Unit C26
- 434 Valley hi Cir Unit B26
- 434 Valley hi Cir Unit C23
- 2915 Hayman Terrace
- 119 Arlen St
- 504 Lakewood Cir
- 419 S Chelton Rd
- 3010 E Bijou St Unit 4A
- 2815 Hayman Terrace
- 3633 Hayman Ct
- 3631 Hayman Ct
- 3637 Hayman Ct
- 3641 Hayman Ct
- 3627 Hayman Ct
- 3620 Fairmont Place
- 130 Fairmont St
- 3618 Fairmont Place
- 3634 Hayman Ct
- 3623 Hayman Ct
- 3638 Hayman Ct
- 3643 Hayman Ct
- 3640 Hayman Ct
- 3622 Fairmont Place
- 118 Fairmont St
- 3645 Hayman Ct
- 3619 Hayman Ct
- 3642 Hayman Ct
- 3614 Fairmont Place
- 3633 Garland Ct
