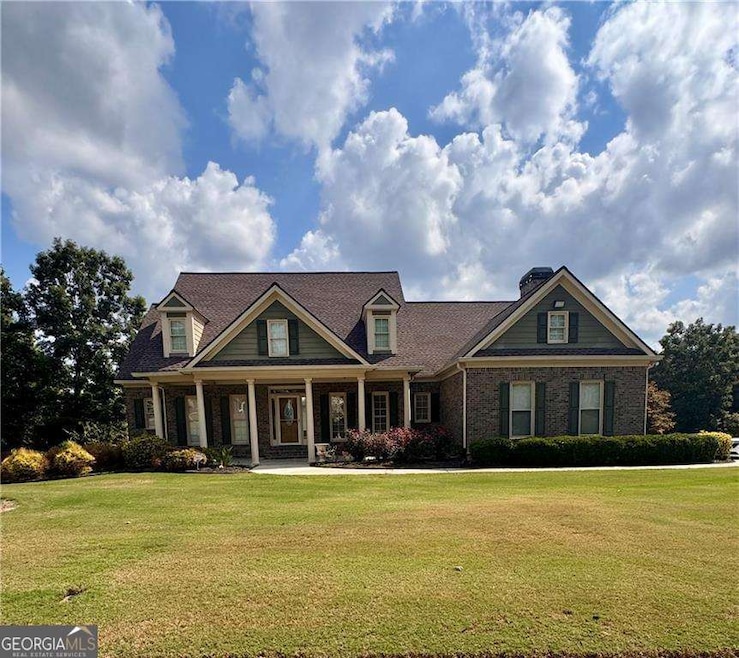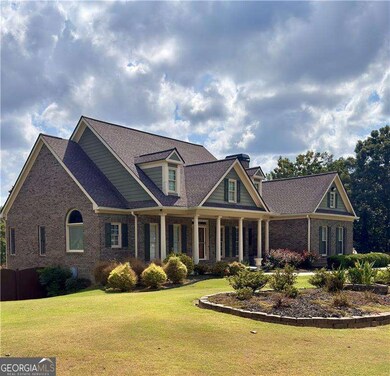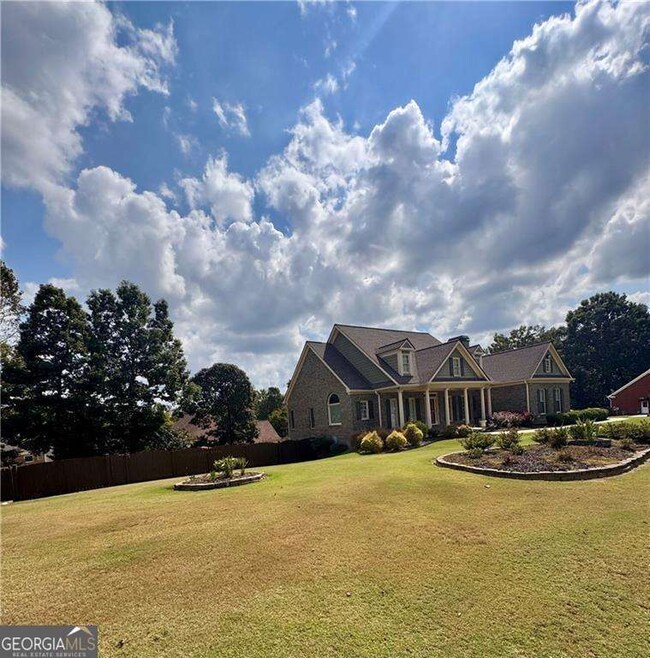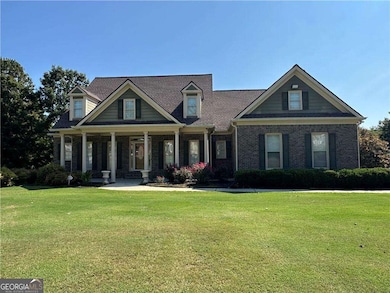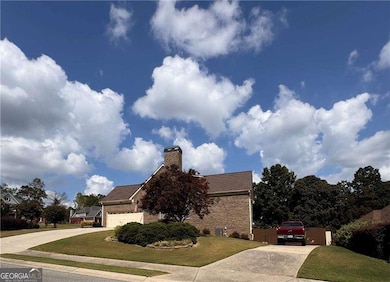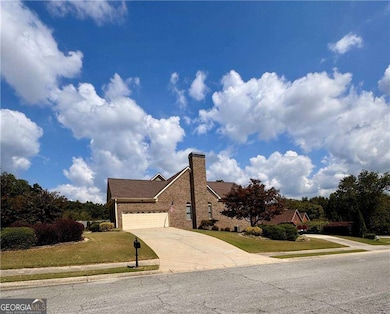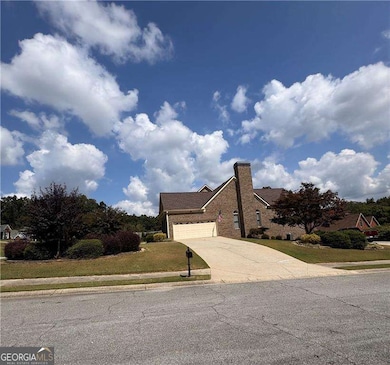3633 Ivy Ridge Ct Buford, GA 30519
Estimated payment $3,100/month
Highlights
- Second Kitchen
- Deck
- 1.5-Story Property
- Flowery Branch High School Rated A-
- Wooded Lot
- Wood Flooring
About This Home
Huge Price adjustment for a quick closing!! Priced below market value, sold as is. Location! Location! Looking for a Beautiful ranch featuring full finished basement, look no further! This wonderful 3/S Brick Beauty is located in Willow Brook Subdivision. This Bright and open floor plan features hardwoods, crown molding, split bedroom with owners suite on main. Additional guest suite upstairs with full bath. Terrace level features a sports/media room, bar area, rec room plus a in-law suite with its own kitchen and full bath. Terrace Level also has separate garage and driveway. For your outdoor entertaining and pleasure it is located on a large corner lot. There is a rocking chair front porch and a recently updated deck and gazebo. Meticulously cared for landscaping, Fenced back yard all conveniently located minutes to 985/85, Lake Lanier, Mall of Georgia and schools. Don't wait this home will not last long.
Home Details
Home Type
- Single Family
Est. Annual Taxes
- $1,958
Year Built
- Built in 2001
Lot Details
- 0.63 Acre Lot
- Privacy Fence
- Wood Fence
- Back Yard Fenced
- Corner Lot
- Level Lot
- Wooded Lot
- Garden
HOA Fees
- $32 Monthly HOA Fees
Home Design
- 1.5-Story Property
- Traditional Architecture
- Composition Roof
- Concrete Siding
- Three Sided Brick Exterior Elevation
Interior Spaces
- Wet Bar
- Home Theater Equipment
- Crown Molding
- Tray Ceiling
- Ceiling Fan
- Fireplace Features Masonry
- Double Pane Windows
- Entrance Foyer
- Family Room with Fireplace
- Game Room
- Pull Down Stairs to Attic
- Laundry Room
Kitchen
- Second Kitchen
- Breakfast Room
- Breakfast Bar
- Walk-In Pantry
- Microwave
- Dishwasher
Flooring
- Wood
- Carpet
- Tile
Bedrooms and Bathrooms
- 5 Bedrooms | 3 Main Level Bedrooms
- Primary Bedroom on Main
- Split Bedroom Floorplan
- Walk-In Closet
- Double Vanity
Finished Basement
- Interior and Exterior Basement Entry
- Boat door in Basement
- Finished Basement Bathroom
Home Security
- Home Security System
- Storm Windows
- Fire and Smoke Detector
Parking
- 2 Car Garage
- Parking Accessed On Kitchen Level
- Side or Rear Entrance to Parking
- Garage Door Opener
Outdoor Features
- Deck
- Patio
Location
- Property is near schools
- Property is near shops
Schools
- Friendship Elementary School
- C W Davis Middle School
- Flowery Branch High School
Utilities
- Forced Air Zoned Heating and Cooling System
- Underground Utilities
- 220 Volts
- Electric Water Heater
- Septic Tank
- High Speed Internet
- Cable TV Available
Community Details
- Willow Brook Subdivision
Listing and Financial Details
- Tax Lot 13
Map
Home Values in the Area
Average Home Value in this Area
Tax History
| Year | Tax Paid | Tax Assessment Tax Assessment Total Assessment is a certain percentage of the fair market value that is determined by local assessors to be the total taxable value of land and additions on the property. | Land | Improvement |
|---|---|---|---|---|
| 2024 | $2,005 | $232,920 | $12,280 | $220,640 |
| 2023 | $1,822 | $222,760 | $12,280 | $210,480 |
| 2022 | $1,796 | $190,000 | $12,280 | $177,720 |
| 2021 | $1,831 | $183,600 | $12,280 | $171,320 |
| 2020 | $1,794 | $175,560 | $12,280 | $163,280 |
| 2019 | $1,790 | $170,880 | $12,280 | $158,600 |
| 2018 | $1,638 | $151,120 | $12,280 | $138,840 |
| 2017 | $1,418 | $137,472 | $12,280 | $125,192 |
| 2016 | $3,886 | $137,472 | $12,280 | $125,192 |
| 2015 | $3,857 | $137,472 | $12,280 | $125,192 |
| 2014 | $3,857 | $137,472 | $12,280 | $125,192 |
Property History
| Date | Event | Price | List to Sale | Price per Sq Ft | Prior Sale |
|---|---|---|---|---|---|
| 11/25/2025 11/25/25 | Sold | $550,000 | 0.0% | $97 / Sq Ft | View Prior Sale |
| 11/04/2025 11/04/25 | Pending | -- | -- | -- | |
| 10/12/2025 10/12/25 | Price Changed | $550,000 | 0.0% | $97 / Sq Ft | |
| 10/12/2025 10/12/25 | For Sale | $550,000 | -16.5% | $97 / Sq Ft | |
| 09/27/2025 09/27/25 | Pending | -- | -- | -- | |
| 09/25/2025 09/25/25 | For Sale | $659,000 | +91.0% | $116 / Sq Ft | |
| 02/29/2016 02/29/16 | Sold | $345,000 | -0.3% | $85 / Sq Ft | View Prior Sale |
| 02/09/2016 02/09/16 | Pending | -- | -- | -- | |
| 01/28/2016 01/28/16 | For Sale | $345,900 | -- | $85 / Sq Ft |
Purchase History
| Date | Type | Sale Price | Title Company |
|---|---|---|---|
| Warranty Deed | $345,000 | -- | |
| Deed | $297,500 | -- | |
| Deed | $21,100 | -- |
Mortgage History
| Date | Status | Loan Amount | Loan Type |
|---|---|---|---|
| Open | $150,000 | Commercial | |
| Closed | $0 | New Conventional |
Source: Georgia MLS
MLS Number: 10613232
APN: 15-0048H-00-013
- 3608 Sunflower Dr
- 3574 Sunflower Dr
- 3331 Friendship Rd
- 6350 Blackjack Rd
- 6216 Blackjack Rd
- 3805 Jones Creek Dr
- 3507 Creek Hollow
- 3378 Long Creek Dr
- 3382 Long Creek Dr
- 6218 Blackjack Rd
- 7744 Soaring Eagle Dr
- 3223 Heritage Way
- 2945 Vinca Dr
- 3895 Old Friendship Rd NE
- 6345 Aarons Way
- 7712 Soaring Eagle Dr
