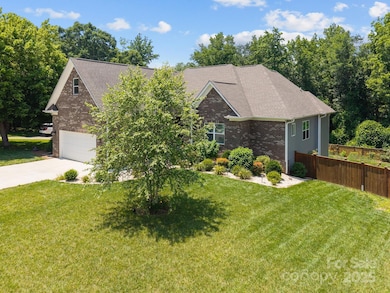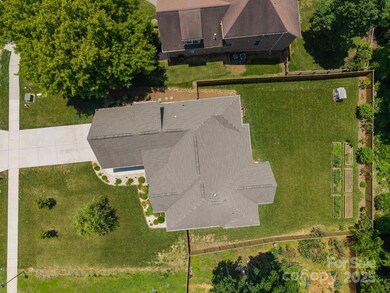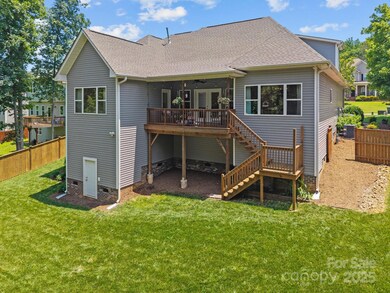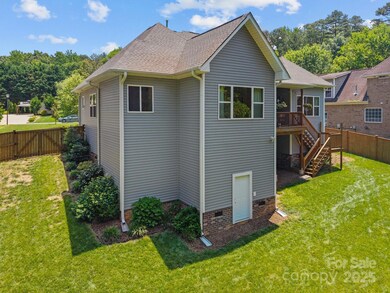
3633 Longpond Ln Monroe, NC 28110
Estimated payment $3,237/month
Highlights
- Laundry Room
- Central Air
- Fenced
- Piedmont Middle School Rated A-
- 2 Car Garage
About This Home
Beautiful home located in a highly sought after neighborhood with no HOA! Situated in the quiet and peaceful Hilton Meadows, this home is less than 5 years old and has been immaculately maintained. A well manicured and landscaped lawn leads to a cozy covered front entrance. Inside is a great layout, open and airy with good flow and tall ceilings. Luxury finishes throughout including quartz countertops. Gorgeous kitchen with plenteous cabinet and countertop space. Large master-suite includes a full walk-in shower and oversized soaker-tub. Spacious laundry room. Huge bonus room upstairs can serve as media room or 4th bedroom. Rear-covered porch with awesome views is a delight. Niche in garage provides extra room for tools and toys. Oversized crawlspace has potential value-add opportunity, with room for expansion or a man-cave. Fully fenced in backyard. Excellent location, next to cul-de-sac and close to shopping and amenities. Convenient access to HWY 74, BYPASS, and HWY 601.
Listing Agent
ERA Live Moore Brokerage Email: soldbysolo@gmail.com License #250428 Listed on: 06/07/2025

Home Details
Home Type
- Single Family
Est. Annual Taxes
- $3,323
Year Built
- Built in 2020
Lot Details
- Fenced
- Property is zoned AV5
Parking
- 2 Car Garage
- Driveway
Home Design
- Brick Exterior Construction
- Vinyl Siding
Interior Spaces
- Crawl Space
- Laundry Room
Kitchen
- Oven
- Microwave
- Dishwasher
Bedrooms and Bathrooms
- 3 Main Level Bedrooms
Schools
- Porter Ridge Elementary School
- Piedmont Middle School
- Piedmont High School
Utilities
- Central Air
- Heat Pump System
Community Details
- Hilton Meadows Subdivision
Listing and Financial Details
- Assessor Parcel Number 09-256-214
Map
Home Values in the Area
Average Home Value in this Area
Tax History
| Year | Tax Paid | Tax Assessment Tax Assessment Total Assessment is a certain percentage of the fair market value that is determined by local assessors to be the total taxable value of land and additions on the property. | Land | Improvement |
|---|---|---|---|---|
| 2024 | $3,323 | $304,700 | $29,300 | $275,400 |
| 2023 | $3,323 | $304,700 | $29,300 | $275,400 |
| 2022 | $3,323 | $304,700 | $29,300 | $275,400 |
| 2021 | $3,323 | $304,700 | $29,300 | $275,400 |
| 2020 | $231 | $37,500 | $37,500 | $0 |
| 2019 | $505 | $37,500 | $37,500 | $0 |
| 2018 | $231 | $37,500 | $37,500 | $0 |
| 2017 | $513 | $37,500 | $37,500 | $0 |
| 2016 | $507 | $37,500 | $37,500 | $0 |
| 2015 | $291 | $37,500 | $37,500 | $0 |
| 2014 | $586 | $48,000 | $48,000 | $0 |
Property History
| Date | Event | Price | Change | Sq Ft Price |
|---|---|---|---|---|
| 06/07/2025 06/07/25 | For Sale | $535,000 | -- | $234 / Sq Ft |
Purchase History
| Date | Type | Sale Price | Title Company |
|---|---|---|---|
| Interfamily Deed Transfer | -- | None Available | |
| Warranty Deed | $315,000 | None Available | |
| Warranty Deed | $27,500 | None Available | |
| Special Warranty Deed | -- | None Available | |
| Warranty Deed | $199,000 | None Available |
Mortgage History
| Date | Status | Loan Amount | Loan Type |
|---|---|---|---|
| Open | $75,000 | Credit Line Revolving | |
| Open | $215,000 | New Conventional | |
| Previous Owner | $199,000 | Purchase Money Mortgage |
Similar Homes in Monroe, NC
Source: Canopy MLS (Canopy Realtor® Association)
MLS Number: 4267691
APN: 09-256-214
- 2541 Mabel Ln
- 2533 Mabel Ln
- 2526 Mabel Ln
- 2529 Mabel Ln
- 2522 Mabel Ln
- 2512 Mabel Ln
- 2517 Mabel Ln
- 2643 Rolling Hills Dr
- 2504 Countryside Ln
- 3514 Peach Cobbler St
- 2327 Granville Place Unit B
- 2339 Granville Place Unit A
- 1344 Sweet Pea St
- 3204 Leah Elizabeth Ln
- 3234 Leah Elizabeth Ln
- 2902 Woodlands Creek Dr
- 1041 Red Apple St
- 2822 Woodlands Creek Dr
- 3409 Peach Cobbler St
- 3016 Woodlands Creek Dr
- 3526 Jefferson Cor Ln
- 3514 Jefferson Cor Ln
- 3535 Lincoln Hts Ln
- 3510 Jefferson Cor Ln
- 3506 Jefferson Cor Ln
- 3523 Lincoln Hts Ln
- 3502 Jefferson Cor Ln
- 3519 Lincoln Hts Ln
- 3511 Lincoln Hts Ln
- 3484 Jefferson Cor Ln
- 3503 Lincoln Hts Ln
- 3480 Jefferson Cor Ln
- 3476 Jefferson Cor Ln
- 3409 Redwood Living Ln
- 3380 Taylor Morrison Way Unit Elevate
- 3380 Taylor Morrison Way Unit Aspire
- 3380 Taylor Morrison Way
- 933 Milkwood Ln
- 2525 Woodbrook Ln
- 3900 Arbor Creek Ct






