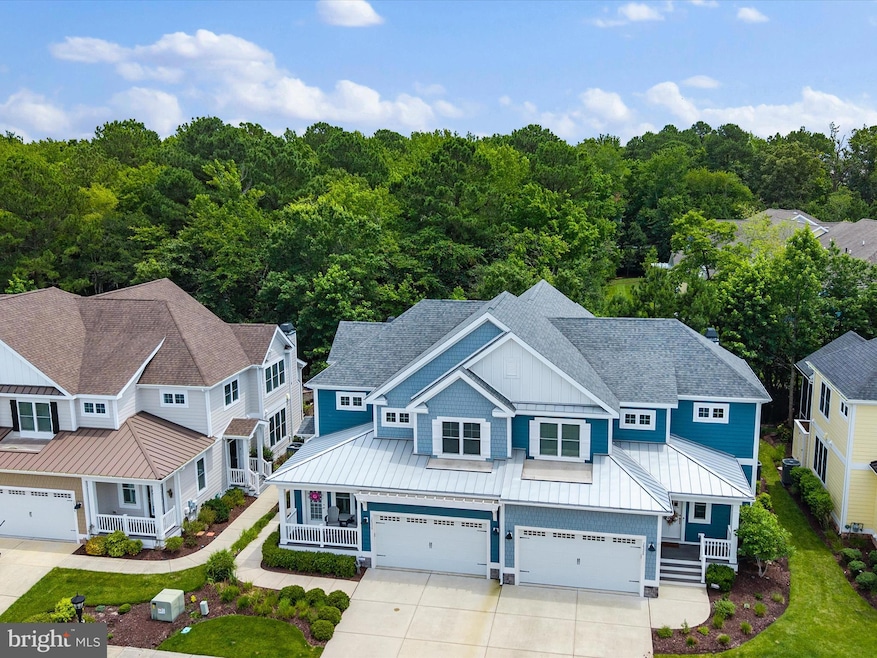
36330 Sea Grass Way Selbyville, DE 19975
Estimated payment $5,018/month
Highlights
- Home fronts navigable water
- Canoe or Kayak Water Access
- View of Trees or Woods
- Phillip C. Showell Elementary School Rated A-
- Fishing Allowed
- Stream or River on Lot
About This Home
Welcome to this spacious 4-bedroom + Den and Loft, 3.5-bath twin home located in the award-winning Bayside community near West Fenwick Island. Thoughtfully designed for comfort and flexibility, this home features two owner’s suites—one on the first floor and another on the second—along with a first-floor den and a second-floor loft, perfect for guests or work-from-home needs. Enjoy outdoor living with covered front and side porches, a rear screened porch, and a deck overlooking serene woods and a creek. Inside, you’ll find hardwood floors throughout the main level, ceiling fans, and recessed lighting. The kitchen boasts granite countertops, new stainless-steel appliances, and a tiled backsplash, flowing into a cozy great room with a gas fireplace. Additional highlights include a 2-car garage, concrete driveway, and extra off-street parking. Just a short walk or bike ride to community pools, tennis, pickleball, 38 Degrees restaurant, Jack Nicklaus Signature Golf, Signatures Restaurant and Clubhouse, indoor pool, fitness center, Harris Teeter and more. Lawn maintenance is included, and the home is ideal for full-time living, a vacation getaway, or short- and long-term rentals. Enjoy access to a beach shuttle, dog parks, community garden, and walking paths—all just minutes from the beaches of Fenwick Island!
Townhouse Details
Home Type
- Townhome
Est. Annual Taxes
- $1,869
Year Built
- Built in 2017
Lot Details
- 3,920 Sq Ft Lot
- Lot Dimensions are 41.00 x 105.00
- Home fronts navigable water
- Landscaped
- No Through Street
- Backs to Trees or Woods
- Property is in excellent condition
HOA Fees
- $375 Monthly HOA Fees
Parking
- 2 Car Attached Garage
- 2 Driveway Spaces
- Front Facing Garage
- Garage Door Opener
- Off-Street Parking
Property Views
- Woods
- Creek or Stream
Home Design
- Semi-Detached or Twin Home
- Side-by-Side
- Frame Construction
Interior Spaces
- 2,700 Sq Ft Home
- Property has 2 Levels
- Fireplace Mantel
- Gas Fireplace
- Great Room
- Den
- Loft
- Screened Porch
- Storage Room
- Crawl Space
Flooring
- Wood
- Carpet
Bedrooms and Bathrooms
Laundry
- Laundry Room
- Laundry on main level
Outdoor Features
- Canoe or Kayak Water Access
- Property near a bay
- Stream or River on Lot
- Non Powered Boats Only
Utilities
- Forced Air Heating and Cooling System
- Metered Propane
- Tankless Water Heater
Listing and Financial Details
- Tax Lot 820
- Assessor Parcel Number 533-19.00-1452.00
Community Details
Overview
- $3,395 Recreation Fee
- $2,160 Capital Contribution Fee
- $7,500 Other One-Time Fees
- Built by Schell Brothers
- Bayside Subdivision
Recreation
- Community Pool
- Fishing Allowed
Map
Home Values in the Area
Average Home Value in this Area
Tax History
| Year | Tax Paid | Tax Assessment Tax Assessment Total Assessment is a certain percentage of the fair market value that is determined by local assessors to be the total taxable value of land and additions on the property. | Land | Improvement |
|---|---|---|---|---|
| 2024 | $1,896 | $6,000 | $6,000 | $0 |
| 2023 | $1,894 | $6,000 | $6,000 | $0 |
| 2022 | $1,864 | $6,000 | $6,000 | $0 |
| 2021 | $1,809 | $6,000 | $6,000 | $0 |
| 2020 | $1,728 | $6,000 | $6,000 | $0 |
| 2019 | $1,720 | $6,000 | $6,000 | $0 |
| 2018 | $1,737 | $45,200 | $0 | $0 |
| 2017 | $232 | $6,000 | $0 | $0 |
| 2016 | $205 | $6,000 | $0 | $0 |
| 2015 | $211 | $6,000 | $0 | $0 |
| 2014 | $205 | $6,000 | $0 | $0 |
Property History
| Date | Event | Price | Change | Sq Ft Price |
|---|---|---|---|---|
| 08/05/2025 08/05/25 | Price Changed | $825,000 | -2.4% | $306 / Sq Ft |
| 07/17/2025 07/17/25 | For Sale | $845,000 | -- | $313 / Sq Ft |
Purchase History
| Date | Type | Sale Price | Title Company |
|---|---|---|---|
| Deed | $487,829 | -- | |
| Deed | $390,000 | None Available |
Mortgage History
| Date | Status | Loan Amount | Loan Type |
|---|---|---|---|
| Open | $390,263 | Unknown |
Similar Homes in Selbyville, DE
Source: Bright MLS
MLS Number: DESU2090524
APN: 533-19.00-1452.00
- 30547 N Magnolia Crossing
- 26140 Crosswinds Landing
- 32046 Baywind Walk
- 38960 Aster Way
- 21440 Sweetwater Square
- 38415 Boxwood Terrace Unit 103B
- 31534 Winterberry Pkwy
- 20531 Cattail Creek Ln
- 26196 Crosswinds Landing
- 31568 Winterberry Pkwy Unit 309A
- 31568 Winterberry Pkwy Unit 203
- 31574 Winterberry Pkwy Unit 208B
- 31574 Winterberry Pkwy Unit 109B
- 31574 Winterberry Pkwy Unit 201
- 31574 Winterberry Pkwy Unit 108B
- 36543 Wild Rose Cir
- 11279 Signature Blvd
- 22072 Seaport Square
- 11284 Signature Blvd
- 36452 Wild Rose Cir
- 31568 Winterberry Pkwy Unit 202
- 11438 W Sand Cove Rd
- 38918 Blue Indigo Rd
- 36278 Sunflower Blvd
- 35201 Wild Goose Landing
- 38893 Verandah Bay Dr
- 36369 Betts Dr
- 37016 Johnson Rd
- 39160 Garfield Ave
- 13022 Wilson Ave
- 25100 Ashton Cir
- 23585 Pier View Ln
- 23525 E Gate Dr
- 721 142nd St Unit 123
- 14311 Tunnel Ave Unit 304
- 14405 Lighthouse Ave Unit 108
- 17 143rd St
- 17 139th St Unit 106
- 13500 Coastal Hwy Unit 101
- 12301 Jamaica Ave Unit 101A






