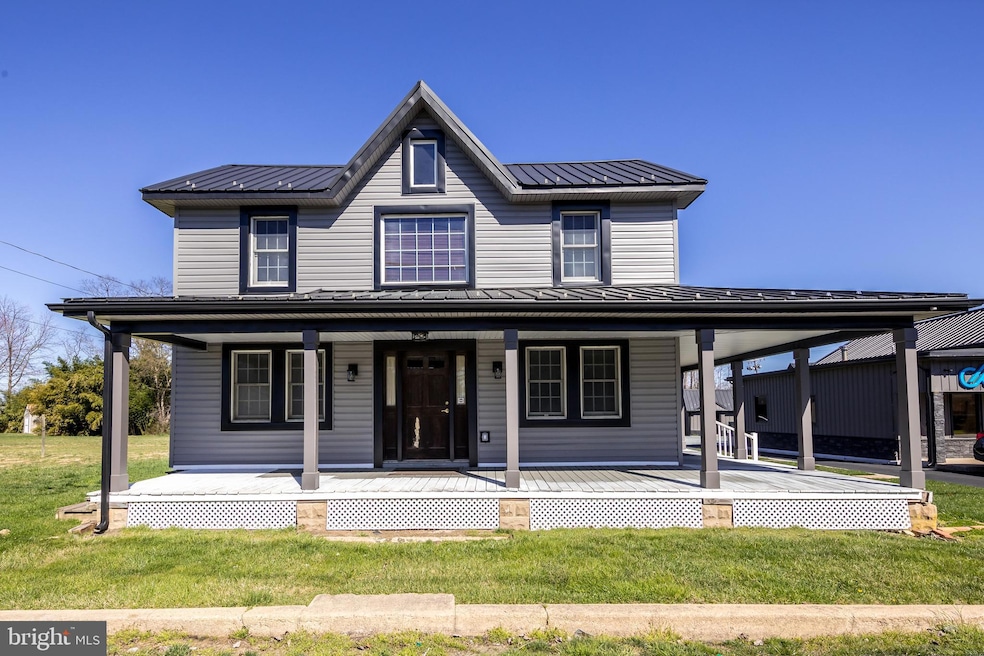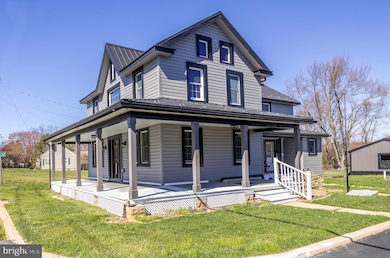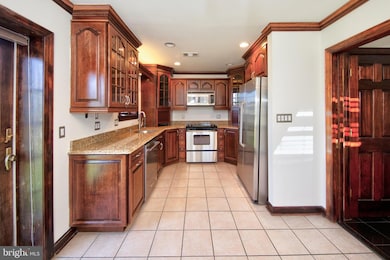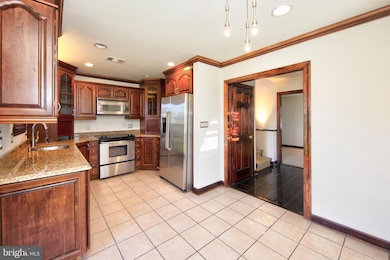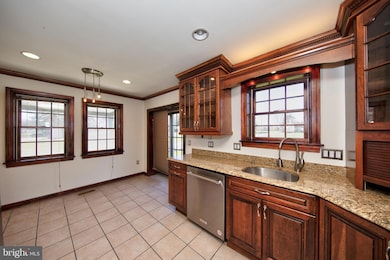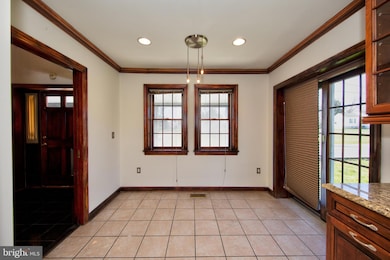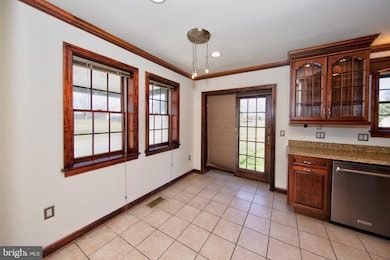3634 Aldino Rd Unit F Aberdeen, MD 21001
Highlights
- Colonial Architecture
- No HOA
- Breakfast Area or Nook
- Vaulted Ceiling
- Upgraded Countertops
- Wrap Around Porch
About This Home
READY FOR IMMEDIATE OCCUPANCY! Welcome to your charming retreat nestled in a serene rural setting. This super unique two-story unit is part of a detached farmhouse style home yet offers a city loft style vibe. Enjoy the eat-in kitchen featuring custom cherry cabinets, stainless steel appliances, and granite countertops. Potential second bedroom on main level with pocket doors or better suited as a living area depending on your needs.
Upper level studio style bedroom with vaulted ceilings. Luxury ensuite with claw foot tub and walk-in shower. Unit has washer and dryer. Oil heat, water and sewer usage, trash, and grass cutting is included in rent. Central aid conditioning.
Minimum credit score of 600 required. Each adult residing in the property (18+) must submit an application. Application fee is $55 per applicant. Inquire with listing agent to confirm instructions on how to apply as applicant's must apply via Long and Foster. Do Not Apply without contacting listing agent first. No smoking. No pets.
Listing Agent
Long & Foster Real Estate, Inc. License #592456 Listed on: 07/11/2025

Home Details
Home Type
- Single Family
Year Built
- Built in 1915
Lot Details
- 1.99 Acre Lot
- Level Lot
- Property is in excellent condition
- Property is zoned AG
Home Design
- Colonial Architecture
Interior Spaces
- 2,196 Sq Ft Home
- Property has 2 Levels
- Built-In Features
- Vaulted Ceiling
- Ceiling Fan
- Sliding Doors
- Living Room
- Crawl Space
Kitchen
- Breakfast Area or Nook
- Eat-In Kitchen
- Stove
- <<builtInMicrowave>>
- Dishwasher
- Upgraded Countertops
Flooring
- Carpet
- Tile or Brick
Bedrooms and Bathrooms
- En-Suite Bathroom
- 1 Full Bathroom
- Soaking Tub
Laundry
- Dryer
- Washer
Parking
- Driveway
- Off-Street Parking
Outdoor Features
- Wrap Around Porch
Utilities
- Forced Air Heating and Cooling System
- Heating System Uses Oil
- Well
- Electric Water Heater
- Septic Tank
Listing and Financial Details
- Residential Lease
- Security Deposit $1,700
- Tenant pays for electricity, frozen waterpipe damage, light bulbs/filters/fuses/alarm care, minor interior maintenance
- The owner pays for heat, lawn/shrub care, trash collection
- Rent includes heat, lawn service, oil, parking, trash removal, water, sewer
- No Smoking Allowed
- 12-Month Min and 24-Month Max Lease Term
- Available 7/11/25
- $55 Application Fee
- $100 Repair Deductible
- Assessor Parcel Number 1302073242
Community Details
Overview
- No Home Owners Association
Pet Policy
- No Pets Allowed
Map
Source: Bright MLS
MLS Number: MDHR2045244
- 505 Aldino Stepney Rd
- 3361 Aldino Rd
- 3523 Level Rd
- 3624 Level Village Rd
- 3653 Old Level Rd
- 3919 W Chapel Rd
- 614 Locksley Manor Dr
- 711 Sagebrush Loop
- 721 Sagebrush Loop
- 703 Sagebrush Loop
- 3611 Bertram Dr
- 1198 Glenview Ct
- 3615 Amber Way
- 737 Sagebrush Loop
- 3666 Gratitude Way
- 741 Sagebrush Loop
- 3547 Green Spring Rd
- 706 Aldora Dr Unit HARPER
- 724 Aldora Dr Unit 111
- 726 Aldora Dr
