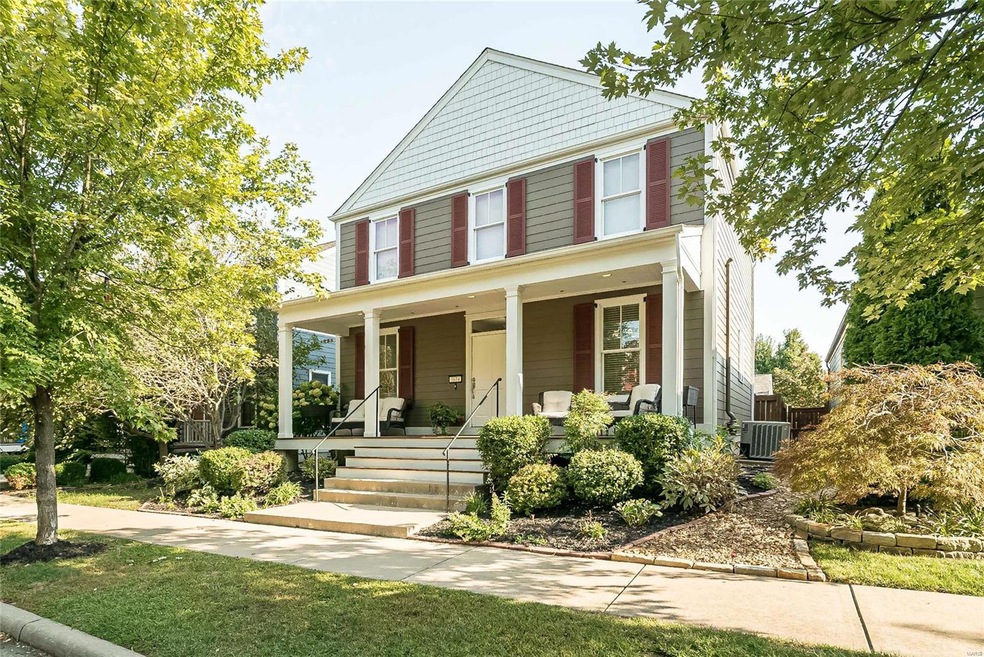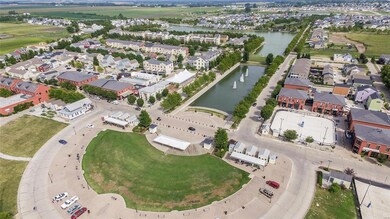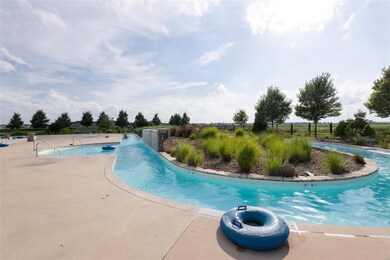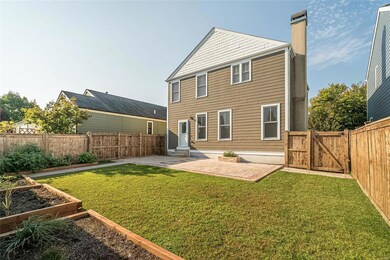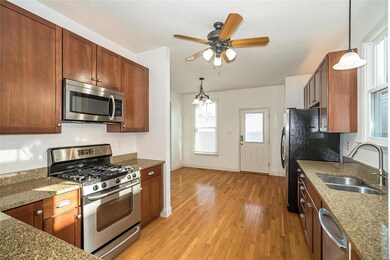
3634 Arpent St Saint Charles, MO 63301
New Town NeighborhoodHighlights
- Access To Lake
- Traditional Architecture
- Great Room with Fireplace
- Orchard Farm Elementary School Rated A
- Wood Flooring
- Granite Countertops
About This Home
As of November 2021Your opportunity to own a charming home on one of the prominent tree-lined avenues of New Town. This gem has so many of the most coveted features in the area; a prized 3 Car Garage and so many enhancements. You will be greeted by a Southern Living sweeping Veranda. The home has been carefully refined with siding restoration and replacement, fresh colors, new roof, new low maintenance composite porch surface. The outdoor entertainment just begins with the entry, you have to experience the private outdoor entertainment area surrounded by Privacy Fencing and an expansive patio for entertainment. You can immediately have a green thumb with the carefully designed garden planting systems that are beautiful and practical. Planters frame the garage and a long planter near the walk that are prepped for your seasonal crops, whatever your passion, from vegetables to cut flowers. The latest expansion to the home is the finished lower level family area.
Home Details
Home Type
- Single Family
Est. Annual Taxes
- $5,011
Year Built
- Built in 2005
Lot Details
- 4,356 Sq Ft Lot
- Lot Dimensions are 40x113
- Wood Fence
HOA Fees
- $77 Monthly HOA Fees
Parking
- 3 Car Detached Garage
- Side or Rear Entrance to Parking
- Garage Door Opener
- Off-Street Parking
- Off Alley Parking
Home Design
- Traditional Architecture
- Poured Concrete
- Radon Mitigation System
Interior Spaces
- 2-Story Property
- Ceiling height between 8 to 10 feet
- Wood Burning Fireplace
- Insulated Windows
- Tilt-In Windows
- Window Treatments
- Six Panel Doors
- Great Room with Fireplace
- Family Room
- Breakfast Room
- Formal Dining Room
- Den
- Lower Floor Utility Room
- Storm Doors
Kitchen
- Eat-In Kitchen
- Gas Oven or Range
- Microwave
- Dishwasher
- Stainless Steel Appliances
- Granite Countertops
- Disposal
Flooring
- Wood
- Partially Carpeted
Bedrooms and Bathrooms
- 3 Bedrooms
- Walk-In Closet
- Primary Bathroom is a Full Bathroom
- Dual Vanity Sinks in Primary Bathroom
- Whirlpool Tub and Separate Shower in Primary Bathroom
Partially Finished Basement
- Basement Fills Entire Space Under The House
- 9 Foot Basement Ceiling Height
- Sump Pump
Outdoor Features
- Access To Lake
- Patio
Schools
- Orchard Farm Elem. Elementary School
- Orchard Farm Middle School
- Orchard Farm Sr. High School
Utilities
- Forced Air Heating and Cooling System
- Heating System Uses Gas
- Underground Utilities
- Gas Water Heater
- High Speed Internet
Listing and Financial Details
- Assessor Parcel Number 5-116B-9772-00-0736.0000000
Community Details
Overview
- Built by Whittaker
Recreation
- Community Pool
- Recreational Area
Ownership History
Purchase Details
Home Financials for this Owner
Home Financials are based on the most recent Mortgage that was taken out on this home.Purchase Details
Home Financials for this Owner
Home Financials are based on the most recent Mortgage that was taken out on this home.Purchase Details
Home Financials for this Owner
Home Financials are based on the most recent Mortgage that was taken out on this home.Purchase Details
Home Financials for this Owner
Home Financials are based on the most recent Mortgage that was taken out on this home.Map
Similar Homes in Saint Charles, MO
Home Values in the Area
Average Home Value in this Area
Purchase History
| Date | Type | Sale Price | Title Company |
|---|---|---|---|
| Warranty Deed | -- | None Available | |
| Interfamily Deed Transfer | -- | Mortgage Connect Lp | |
| Warranty Deed | -- | None Available | |
| Special Warranty Deed | $307,392 | Ust |
Mortgage History
| Date | Status | Loan Amount | Loan Type |
|---|---|---|---|
| Open | $265,000 | New Conventional | |
| Previous Owner | $190,300 | New Conventional | |
| Previous Owner | $206,100 | New Conventional | |
| Previous Owner | $45,000 | Credit Line Revolving | |
| Previous Owner | $237,000 | Unknown | |
| Previous Owner | $245,900 | Fannie Mae Freddie Mac | |
| Previous Owner | $30,700 | Stand Alone Second |
Property History
| Date | Event | Price | Change | Sq Ft Price |
|---|---|---|---|---|
| 11/18/2021 11/18/21 | Sold | -- | -- | -- |
| 10/10/2021 10/10/21 | Pending | -- | -- | -- |
| 10/07/2021 10/07/21 | Price Changed | $369,900 | -1.4% | $157 / Sq Ft |
| 09/27/2021 09/27/21 | For Sale | $375,000 | +59.6% | $159 / Sq Ft |
| 03/11/2016 03/11/16 | Sold | -- | -- | -- |
| 01/13/2016 01/13/16 | Price Changed | $234,900 | -2.1% | $116 / Sq Ft |
| 01/01/2016 01/01/16 | For Sale | $239,900 | 0.0% | $118 / Sq Ft |
| 12/31/2015 12/31/15 | Off Market | -- | -- | -- |
| 11/02/2015 11/02/15 | Price Changed | $239,900 | -7.7% | $118 / Sq Ft |
| 10/15/2015 10/15/15 | For Sale | $259,900 | -- | $128 / Sq Ft |
Tax History
| Year | Tax Paid | Tax Assessment Tax Assessment Total Assessment is a certain percentage of the fair market value that is determined by local assessors to be the total taxable value of land and additions on the property. | Land | Improvement |
|---|---|---|---|---|
| 2023 | $5,011 | $68,028 | $0 | $0 |
| 2022 | $4,280 | $55,031 | $0 | $0 |
| 2021 | $4,285 | $55,031 | $0 | $0 |
| 2020 | $3,844 | $48,213 | $0 | $0 |
| 2019 | $3,725 | $51,377 | $0 | $0 |
| 2018 | $3,700 | $48,744 | $0 | $0 |
| 2017 | $3,651 | $48,744 | $0 | $0 |
| 2016 | $3,624 | $47,079 | $0 | $0 |
| 2015 | $3,649 | $47,079 | $0 | $0 |
| 2014 | $3,944 | $50,337 | $0 | $0 |
Source: MARIS MLS
MLS Number: MIS21067940
APN: 5-116B-9772-00-0736.0000000
- 177 Arpent St
- 3641 Arpent St Unit 306A
- 3208 S Mester St
- 3226 Starkville St
- 4005 Marais Temps Clair Dr
- 130 Marais Temps Clair Place
- 3512 Starkville St
- 3242 Camp St
- 6012 New Town Dr
- 6020 New Town Dr
- 3217 Tiber St
- 6029 New Town Dr
- 3311 N Mester St
- 0 Magnolia (New Town) Unit MAR25029306
- 3700 Broad St
- 128 Tiber Way
- 0 Elderberry (New Town) Unit MAR25022101
- 0 Mulberry (New Town)
- 0 Hawthorn (New Town)
- 0 Arden 4 (New Town) Unit MAR24067816
