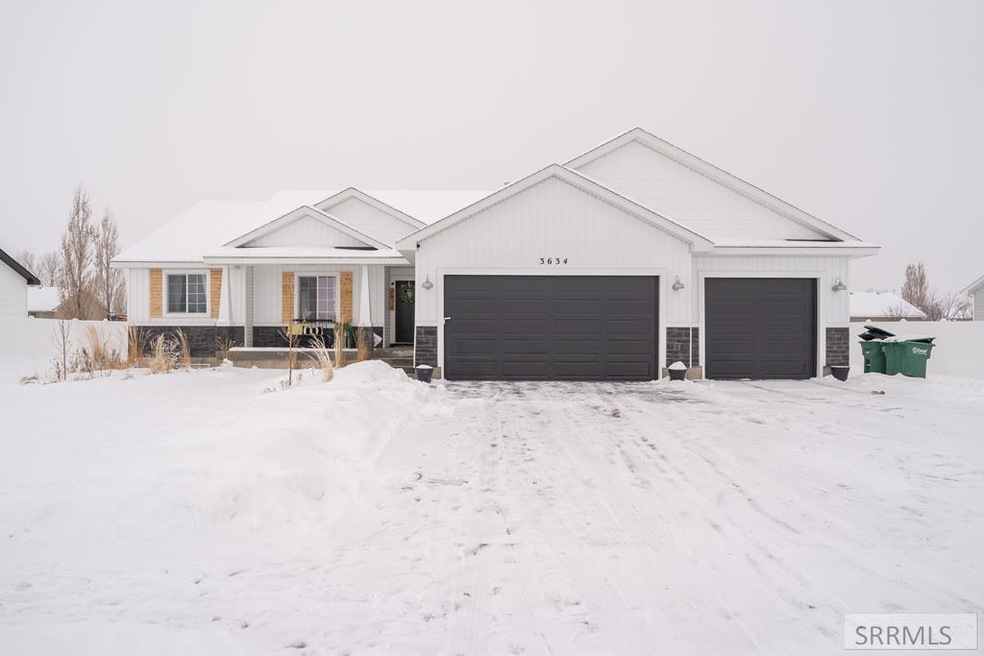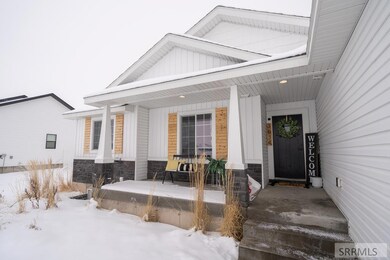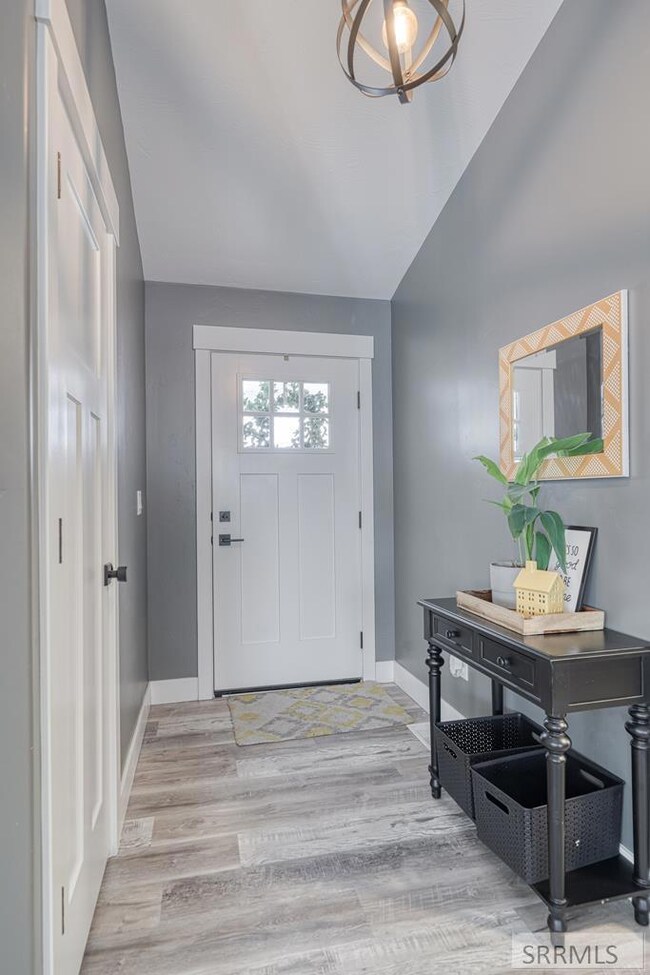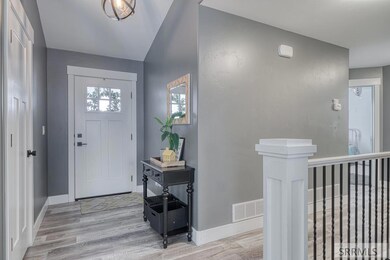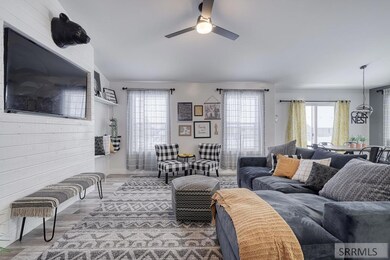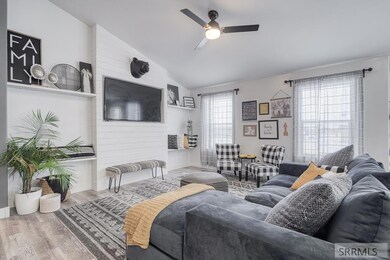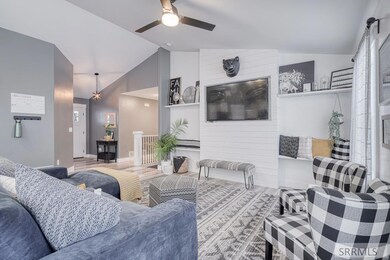
3634 Beretta Ave Idaho Falls, ID 83401
Highlights
- Vaulted Ceiling
- 3 Car Attached Garage
- Laundry Room
- No HOA
- Walk-In Closet
- Tile Flooring
About This Home
As of February 2025GORGEOUS MODERN CRAFTSMAN~~From The Covered Front Porch, This Home Will Draw You In To The Open Vaulted Living Areas~~The Family Room Is Accented With Shiplap Walls, Open Shelving, And Large Windows~~Kitchen Features Granite Countertops, Tile Backsplash, A Center Island, And A Corner Pantry~~The Adjacent Dining Area Offers Easy Access To The Back Yard~~Fantastic Master Suite Has Vaulted Ceilings And A Luxurious Bath With Granite Countertops, Double-Sink Vanity, Tile Flooring, Soaker Tub, Separate Shower, And A Walk-In Closet~~Two More Bedrooms On The Main Level Are A Great Size And The Main Bath Features Tile Flooring And A Large Vanity With Granite Countertops~~Separate Main-Floor Laundry Room With Cabinet Storage~~The Basement Is Tastefully Finished In Keeping With The Rest Of The Home~~A BIG Family Room Allows For Both Sitting And Game Areas, As Well As A Built-In Desk For Study Time~~Two More Nice Bedrooms Here...Bedroom 4 Is Large & L-Shaped And Bedroom 5 Has Triple Built-In Bunk Beds And, Yes, A Small Climbing Wall~~The Built-In Playhouse Under The Stairs is Adorable~~Large Lot Is Fenced On The Sides With A Sprinkler System And An Open Patio~~This Is An Amazing Home!
Last Agent to Sell the Property
Russ Donahoo
Keller Williams Realty East Idaho Listed on: 02/17/2021

Last Buyer's Agent
Luke Bloxham
Evolv Brokerage
Home Details
Home Type
- Single Family
Est. Annual Taxes
- $1,766
Year Built
- Built in 2018
Lot Details
- 0.28 Acre Lot
- Partially Fenced Property
- Level Lot
Parking
- 3 Car Attached Garage
- Garage Door Opener
- Open Parking
Home Design
- Frame Construction
- Composition Roof
- Vinyl Siding
- Concrete Perimeter Foundation
Interior Spaces
- 1-Story Property
- Vaulted Ceiling
- Family Room
- Tile Flooring
Kitchen
- Gas Range
- <<microwave>>
- Dishwasher
Bedrooms and Bathrooms
- 5 Bedrooms | 3 Main Level Bedrooms
- Walk-In Closet
- 2 Full Bathrooms
Laundry
- Laundry Room
- Laundry on main level
Finished Basement
- Basement Fills Entire Space Under The House
- Basement Window Egress
Location
- Property is near schools
Schools
- Discovery Elementary Dist 93
- Rocky Mountain 93Jh Middle School
- Bonneville 93HS High School
Utilities
- Forced Air Heating and Cooling System
- Heating System Uses Natural Gas
- Community Well
- Gas Water Heater
- Community Sewer or Septic
Community Details
- No Home Owners Association
- Rock River Estates Bon Subdivision
Listing and Financial Details
- Exclusions: Seller's Personal Property
Ownership History
Purchase Details
Home Financials for this Owner
Home Financials are based on the most recent Mortgage that was taken out on this home.Purchase Details
Home Financials for this Owner
Home Financials are based on the most recent Mortgage that was taken out on this home.Purchase Details
Home Financials for this Owner
Home Financials are based on the most recent Mortgage that was taken out on this home.Purchase Details
Home Financials for this Owner
Home Financials are based on the most recent Mortgage that was taken out on this home.Similar Homes in Idaho Falls, ID
Home Values in the Area
Average Home Value in this Area
Purchase History
| Date | Type | Sale Price | Title Company |
|---|---|---|---|
| Quit Claim Deed | -- | Pioneer Title | |
| Warranty Deed | -- | Pioneer Title | |
| Warranty Deed | -- | Titleone Twin Falls | |
| Interfamily Deed Transfer | -- | Amerititle Idaho Falls | |
| Warranty Deed | -- | Amerititle Idaho Falls |
Mortgage History
| Date | Status | Loan Amount | Loan Type |
|---|---|---|---|
| Open | $408,000 | New Conventional | |
| Previous Owner | $310,000 | New Conventional | |
| Previous Owner | $211,015 | New Conventional | |
| Previous Owner | $224,726 | New Conventional |
Property History
| Date | Event | Price | Change | Sq Ft Price |
|---|---|---|---|---|
| 02/21/2025 02/21/25 | Sold | -- | -- | -- |
| 02/18/2025 02/18/25 | Sold | -- | -- | -- |
| 01/17/2025 01/17/25 | Pending | -- | -- | -- |
| 01/10/2025 01/10/25 | Pending | -- | -- | -- |
| 01/07/2025 01/07/25 | For Sale | $519,990 | -1.9% | $165 / Sq Ft |
| 12/03/2024 12/03/24 | Off Market | -- | -- | -- |
| 11/11/2024 11/11/24 | Price Changed | $529,990 | -0.4% | $168 / Sq Ft |
| 10/28/2024 10/28/24 | Price Changed | $532,000 | -0.6% | $168 / Sq Ft |
| 08/22/2024 08/22/24 | Price Changed | $535,000 | -1.8% | $169 / Sq Ft |
| 06/06/2024 06/06/24 | For Sale | $545,000 | +18.5% | $172 / Sq Ft |
| 03/19/2021 03/19/21 | Sold | -- | -- | -- |
| 02/18/2021 02/18/21 | Pending | -- | -- | -- |
| 02/17/2021 02/17/21 | For Sale | $460,000 | -- | $147 / Sq Ft |
Tax History Compared to Growth
Tax History
| Year | Tax Paid | Tax Assessment Tax Assessment Total Assessment is a certain percentage of the fair market value that is determined by local assessors to be the total taxable value of land and additions on the property. | Land | Improvement |
|---|---|---|---|---|
| 2024 | $2,162 | $598,370 | $86,465 | $511,905 |
| 2023 | $1,885 | $495,311 | $87,611 | $407,700 |
| 2022 | $2,034 | $409,209 | $57,869 | $351,340 |
| 2021 | $1,766 | $304,383 | $52,623 | $251,760 |
| 2019 | $1,843 | $243,482 | $45,772 | $197,710 |
| 2018 | $78 | $246,911 | $39,041 | $207,870 |
| 2017 | $37 | $36,294 | $36,294 | $0 |
| 2016 | $0 | $32,036 | $32,036 | $0 |
Agents Affiliated with this Home
-
J
Seller's Agent in 2025
Jennifer Fredrickson
Evolv Brokerage
-
Juan Contreras

Buyer's Agent in 2025
Juan Contreras
Evolv Brokerage
(208) 206-5751
38 Total Sales
-
R
Seller's Agent in 2021
Russ Donahoo
Keller Williams Realty East Idaho
-
L
Buyer's Agent in 2021
Luke Bloxham
Evolv Brokerage
Map
Source: Snake River Regional MLS
MLS Number: 2134553
APN: RPO3241002012O
- 4284 N Ruger Dr
- 4343 N Ruger Dr
- 4348 N Harley Dr
- 3695 E Fierce Way
- 3867 E Hyrum Dr
- 3670 E Koda Way
- 3933 E Hyrum Dr
- 4680 Memory Ln
- 4681 Memory Ln
- 4670 Weatherby Way
- 3797 Harris Ln
- 3807 Harris Ln
- 4755 Witts End
- 3487 Jade St
- 4925 Beach Dr
- 4051 Ola Vista Ave
- 3762 E Marble Dr
- 4246 Ola Vista Ave
- 4973 Beach Dr
- 3965 Barcelona Ave
