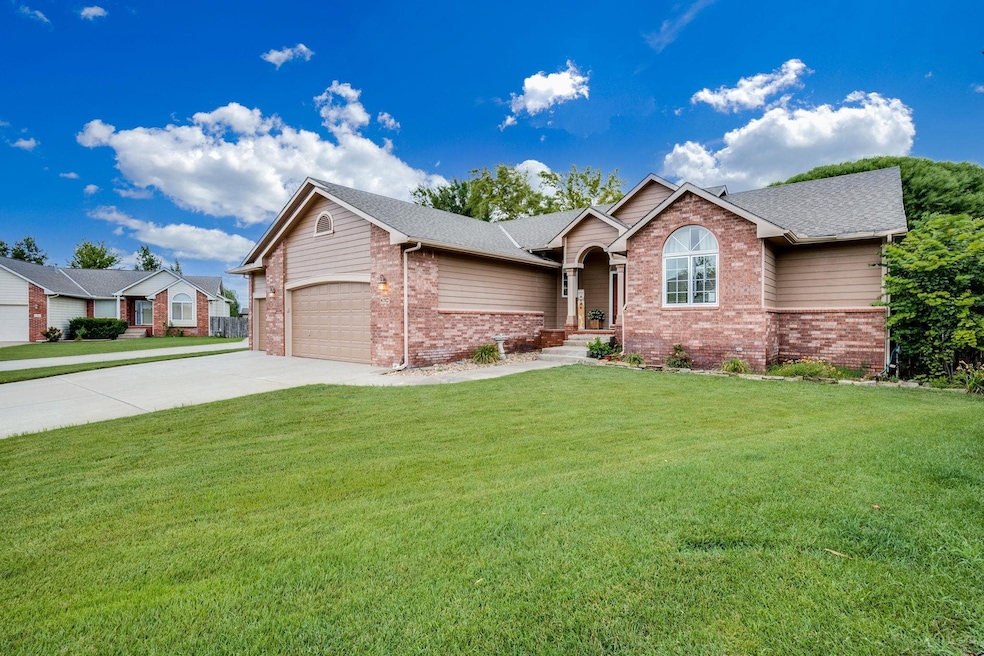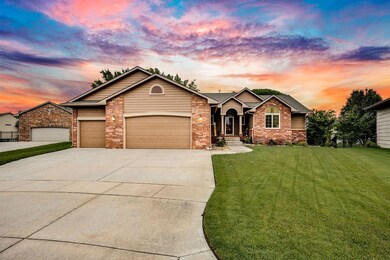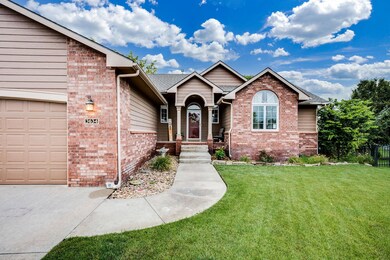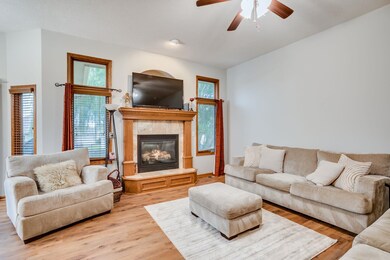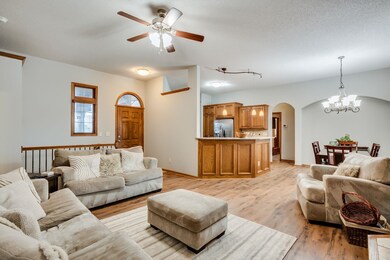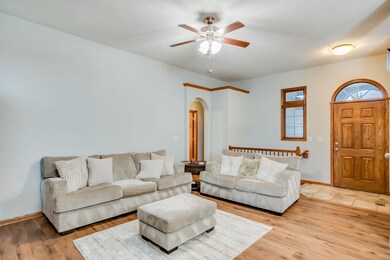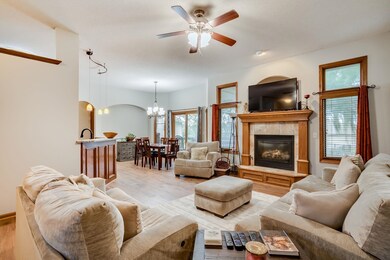3634 N Ridge Port St Wichita, KS 67205
Ridgeport NeighborhoodEstimated payment $2,326/month
Highlights
- Private Water Access
- Community Lake
- Covered Patio or Porch
- Maize South Elementary School Rated A-
- Wood Flooring
- Walk-In Pantry
About This Home
Welcome to your dream home in the highly sought-after Maize South School District! This spacious 5-bedroom, 3-bathroom ranch in completely move-in ready and designed with today's lifestyle in mind. NEW ROOF!! Step inside to find an open floor plan filled with a walk-in pantry and a seamless flow into the dining and living areas- perfect for both everyday living and entertaining. The split-bedroom layout offers privacy, with a large primary suite featuring a spa-like bathroom and generous closet space. Downstairs, the fully finished basement is built for gatherings with a huge family room, two additional bedrooms, wet bar, plenty of storage and a bonus room perfect for an office/gaming room. Outside, enjoy a private backyard retreat ideal for barbecues, play or simply relaxing. Located in a desirable neighborhood with top-rated schools, easy access to shopping, dining and highways - this home checks every box. Don't miss your chance- homes like this in Maize South Schools go fast!
Listing Agent
Coldwell Banker Plaza Real Estate License #00233146 Listed on: 09/08/2025

Home Details
Home Type
- Single Family
Est. Annual Taxes
- $4,526
Year Built
- Built in 2007
Lot Details
- 10,019 Sq Ft Lot
- Wood Fence
- Sprinkler System
HOA Fees
- $25 Monthly HOA Fees
Parking
- 3 Car Garage
Home Design
- Composition Roof
Interior Spaces
- 1-Story Property
- Wet Bar
- Ceiling Fan
- Gas Fireplace
- Living Room
- Storm Doors
- Basement
Kitchen
- Walk-In Pantry
- Microwave
- Dishwasher
- Disposal
Flooring
- Wood
- Carpet
Bedrooms and Bathrooms
- 5 Bedrooms
- Walk-In Closet
- 3 Full Bathrooms
Laundry
- Laundry on main level
- 220 Volts In Laundry
Outdoor Features
- Private Water Access
- Covered Deck
- Covered Patio or Porch
Schools
- Maize
- Maize South High School
Utilities
- Forced Air Heating and Cooling System
- Heating System Uses Natural Gas
- Irrigation Well
Listing and Financial Details
- Assessor Parcel Number 20173-088-34-0-21-02-022.00
Community Details
Overview
- Association fees include gen. upkeep for common ar
- $100 HOA Transfer Fee
- Ridge Port Subdivision
- Community Lake
- Greenbelt
Recreation
- Community Playground
Map
Home Values in the Area
Average Home Value in this Area
Tax History
| Year | Tax Paid | Tax Assessment Tax Assessment Total Assessment is a certain percentage of the fair market value that is determined by local assessors to be the total taxable value of land and additions on the property. | Land | Improvement |
|---|---|---|---|---|
| 2025 | $4,531 | $42,734 | $6,923 | $35,811 |
| 2023 | $4,531 | $37,858 | $4,876 | $32,982 |
| 2022 | $4,463 | $35,075 | $4,600 | $30,475 |
| 2021 | $4,141 | $32,476 | $3,220 | $29,256 |
| 2020 | $4,806 | $30,924 | $3,220 | $27,704 |
| 2019 | $5,188 | $30,027 | $3,220 | $26,807 |
| 2018 | $4,974 | $28,325 | $3,220 | $25,105 |
| 2017 | $4,838 | $0 | $0 | $0 |
| 2016 | $4,707 | $0 | $0 | $0 |
| 2015 | $4,752 | $0 | $0 | $0 |
| 2014 | $4,713 | $0 | $0 | $0 |
Property History
| Date | Event | Price | List to Sale | Price per Sq Ft | Prior Sale |
|---|---|---|---|---|---|
| 10/23/2025 10/23/25 | Pending | -- | -- | -- | |
| 10/15/2025 10/15/25 | Price Changed | $365,000 | -1.1% | $121 / Sq Ft | |
| 09/22/2025 09/22/25 | Price Changed | $369,000 | -0.8% | $123 / Sq Ft | |
| 09/08/2025 09/08/25 | For Sale | $372,000 | +73.0% | $124 / Sq Ft | |
| 05/21/2015 05/21/15 | Sold | -- | -- | -- | View Prior Sale |
| 04/18/2015 04/18/15 | Pending | -- | -- | -- | |
| 04/14/2015 04/14/15 | For Sale | $215,000 | -- | $72 / Sq Ft |
Purchase History
| Date | Type | Sale Price | Title Company |
|---|---|---|---|
| Warranty Deed | -- | Security 1St Title | |
| Warranty Deed | -- | Security 1St Title | |
| Warranty Deed | -- | 1St Am |
Mortgage History
| Date | Status | Loan Amount | Loan Type |
|---|---|---|---|
| Open | $224,257 | FHA | |
| Previous Owner | $151,000 | New Conventional |
Source: South Central Kansas MLS
MLS Number: 661450
APN: 088-34-0-21-02-022.00
- 3730 N Ridge Port Ct
- 3641 N Lakeway Ct
- 3632 N Lakeway Ct
- 6228 W Venice Ct
- 3446 N Hazelwood Ct
- 3995 N Solano Ct
- 6113 W 34th St N
- 3458 N Sandplum Ct
- 6105 W 34th St N
- 6509 W Collina St
- 3422 N Sandplum Ct
- 3871 N Estancia Ct
- 3903 N Estancia Ct
- 6538 W Collina St
- 4022 N Solano Cir
- 6715 W Palmetto St
- 3971 N Estancia Ct
- 4305 N Sunny Ln
- 3219 N Westwind Bay Ct
- 4612 N Ridge Port St
