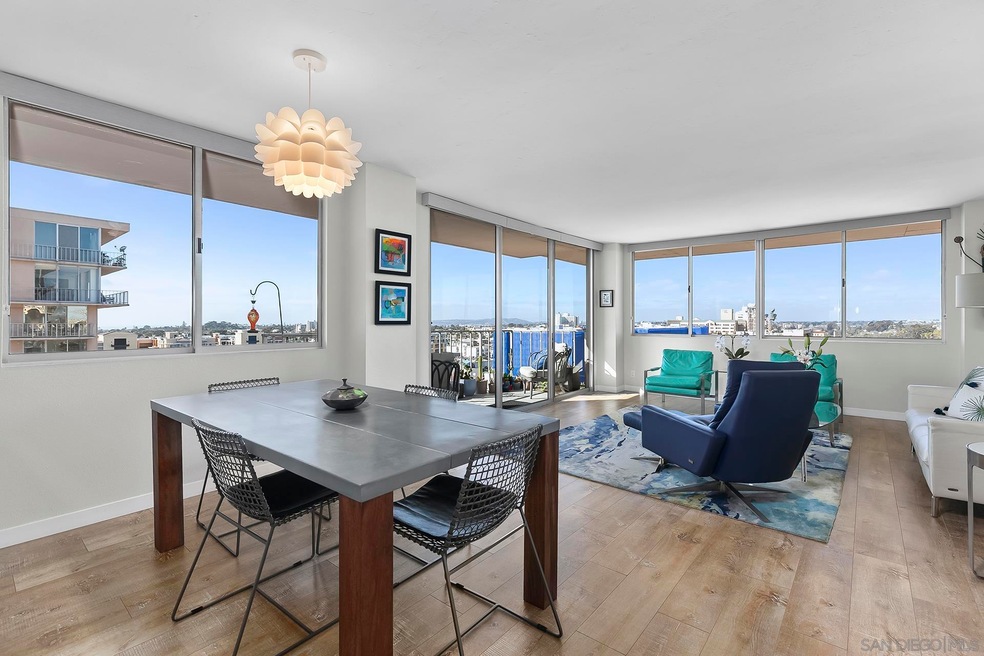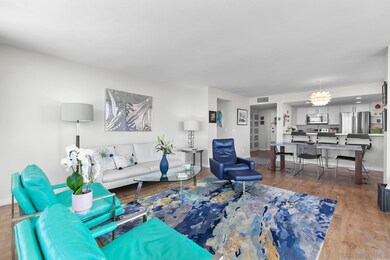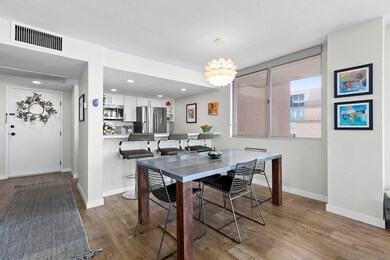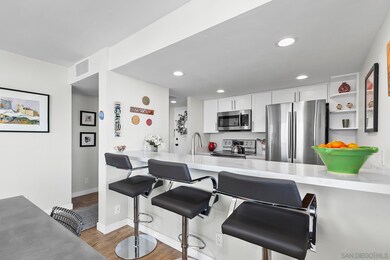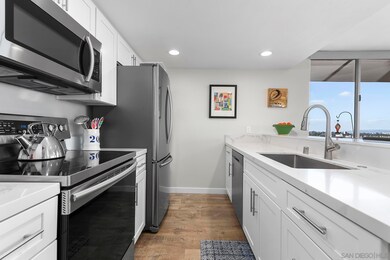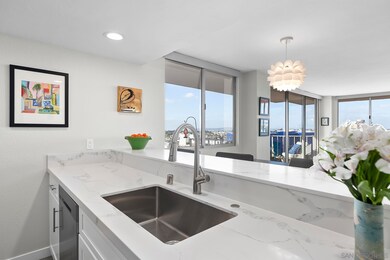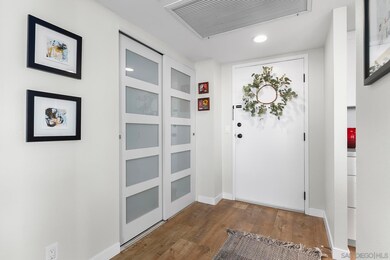
Coral Tree Plaza 3635 7th Ave Unit 13D San Diego, CA 92103
Hillcrest NeighborhoodHighlights
- Ocean View
- In Ground Pool
- 2.87 Acre Lot
- Fitness Center
- Updated Kitchen
- Clubhouse
About This Home
As of April 2025Immaculate, bright and sunny 2 bd/2ba condo in the heart of the vibrant Hillcrest neighborhood. Stunning panoramic views from the balcony and throughout the light-filled home, spanning Point Loma, the bay, and East County mountains. Relax and enjoy spectacular sunsets over the ocean and sparkling city lights. Recently renovated, this modern, 13th floor open concept design condo is ready for immediate occupancy. Spacious bedrooms, large closets, stainless steel appliances, laminate floors throughout, new window treatments, new stackable in-unit washer/dryer and much more. Generous closet space, pantry and private storage locker provide ample room for all your storage needs. Coral Tree Plaza is ideally located at the north end of Balboa Park at the end of a cul de sac providing luxury living and includes a heated pool and hot tub; a tennis/pickleball court; first level underground 2 car parking; a clubhouse with a kitchen, fireplace, and ping pong and pool tables; a fitness center; bike storage; guest suites and a woodworking shop. Walk to the park, zoo, shops, outstanding restaurants, Whole Foods, Trader Joe’s and much more. Urban living at its finest!
Property Details
Home Type
- Condominium
Est. Annual Taxes
- $9,249
Year Built
- Built in 1976 | Remodeled
Lot Details
- End Unit
- Cul-De-Sac
- Partially Fenced Property
HOA Fees
- $984 Monthly HOA Fees
Parking
- 2 Car Garage
- Garage Door Opener
Property Views
- Panoramic
Home Design
- Turnkey
- Flat Roof Shape
- Stucco Exterior
Interior Spaces
- 1,218 Sq Ft Home
- Recessed Lighting
- Living Room
- Dining Area
- Workshop
- Home Gym
Kitchen
- Updated Kitchen
- Self-Cleaning Oven
- Stove
- Microwave
- Ice Maker
- Dishwasher
- Granite Countertops
- Disposal
Flooring
- Laminate
- Tile
Bedrooms and Bathrooms
- 2 Bedrooms
- Walk-In Closet
- 2 Full Bathrooms
- Bathtub
Laundry
- Laundry closet
- Stacked Washer and Dryer
Home Security
Pool
- In Ground Pool
- Heated Spa
Outdoor Features
Schools
- San Diego Unified School District Elementary And Middle School
- San Diego Unified School District High School
Utilities
- Water Heater
- Cable TV Available
Listing and Financial Details
- Assessor Parcel Number 452-291-30-58
Community Details
Overview
- Association fees include common area maintenance, exterior (landscaping), hot water, sewer, trash pickup, water
- 64 Units
- Coral Tree Plaza Assoc Association, Phone Number (619) 297-6004
- High-Rise Condominium
- Coral Tree Plaza Community
- 15-Story Property
Amenities
Recreation
- Community Spa
Pet Policy
- Breed Restrictions
Security
- Fire Sprinkler System
Ownership History
Purchase Details
Home Financials for this Owner
Home Financials are based on the most recent Mortgage that was taken out on this home.Purchase Details
Purchase Details
Home Financials for this Owner
Home Financials are based on the most recent Mortgage that was taken out on this home.Purchase Details
Home Financials for this Owner
Home Financials are based on the most recent Mortgage that was taken out on this home.Purchase Details
Purchase Details
Purchase Details
Map
About Coral Tree Plaza
Similar Homes in San Diego, CA
Home Values in the Area
Average Home Value in this Area
Purchase History
| Date | Type | Sale Price | Title Company |
|---|---|---|---|
| Grant Deed | $850,000 | Fidelity National Title | |
| Interfamily Deed Transfer | -- | None Available | |
| Grant Deed | $700,000 | First American Title Company | |
| Grant Deed | $555,000 | First American Title Company | |
| Interfamily Deed Transfer | -- | None Available | |
| Interfamily Deed Transfer | -- | -- | |
| Deed | $140,500 | -- |
Mortgage History
| Date | Status | Loan Amount | Loan Type |
|---|---|---|---|
| Previous Owner | $560,000 | New Conventional |
Property History
| Date | Event | Price | Change | Sq Ft Price |
|---|---|---|---|---|
| 04/01/2025 04/01/25 | Sold | $850,000 | -2.2% | $698 / Sq Ft |
| 02/17/2025 02/17/25 | Pending | -- | -- | -- |
| 02/13/2025 02/13/25 | For Sale | $869,000 | +24.1% | $713 / Sq Ft |
| 09/25/2019 09/25/19 | Sold | $700,000 | +3.1% | $575 / Sq Ft |
| 08/19/2019 08/19/19 | Pending | -- | -- | -- |
| 08/16/2019 08/16/19 | For Sale | $679,000 | +22.3% | $557 / Sq Ft |
| 06/04/2019 06/04/19 | Sold | $555,000 | -10.3% | $456 / Sq Ft |
| 05/23/2019 05/23/19 | Pending | -- | -- | -- |
| 11/06/2018 11/06/18 | For Sale | $619,000 | -- | $508 / Sq Ft |
Tax History
| Year | Tax Paid | Tax Assessment Tax Assessment Total Assessment is a certain percentage of the fair market value that is determined by local assessors to be the total taxable value of land and additions on the property. | Land | Improvement |
|---|---|---|---|---|
| 2024 | $9,249 | $750,538 | $482,490 | $268,048 |
| 2023 | $9,045 | $735,823 | $473,030 | $262,793 |
| 2022 | $8,805 | $721,396 | $463,755 | $257,641 |
| 2021 | $8,745 | $707,252 | $454,662 | $252,590 |
| 2020 | $8,639 | $700,000 | $450,000 | $250,000 |
| 2019 | $3,245 | $260,914 | $111,817 | $149,097 |
| 2018 | $3,035 | $255,799 | $109,625 | $146,174 |
| 2017 | $80 | $250,784 | $107,476 | $143,308 |
| 2016 | $2,915 | $245,868 | $105,369 | $140,499 |
| 2015 | $2,790 | $242,176 | $103,787 | $138,389 |
| 2014 | $2,745 | $237,433 | $101,754 | $135,679 |
Source: San Diego MLS
MLS Number: 250018915
APN: 452-291-30-58
- 3635 7th Ave Unit 12A
- 3635 7th Ave Unit 2D
- 3709 7th Ave Unit 6
- 3650 5th Ave Unit 414
- 3650 5th Ave Unit 510
- 3650 5th Ave Unit 302
- 3650 5th Ave Unit 314
- 3687 4th Ave Unit 304
- 3687 4th Ave Unit 301
- 3687 4th Ave Unit 308
- 3526 7th Ave
- 3774 5th Ave Unit 7-10
- 3746 10th Ave
- 3660 8th Ave Unit 8/34
- 3833 8th Ave
- 3700 Third Ave
- 3815 3rd Ave Unit 35
- 1030 Robinson Ave Unit 204
- 3606 1st Ave Unit 105
- 3560 1st Ave Unit 20
