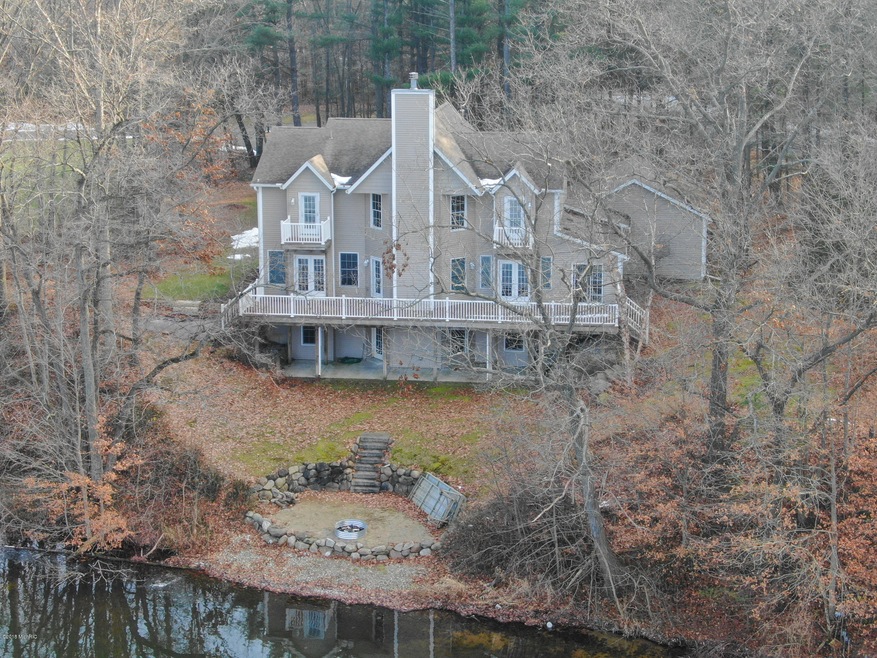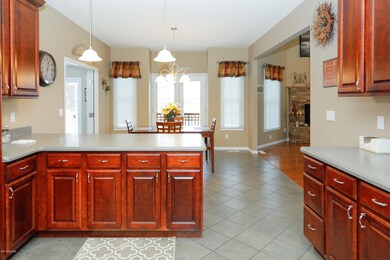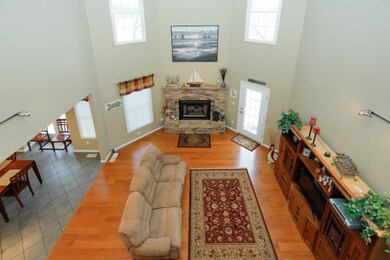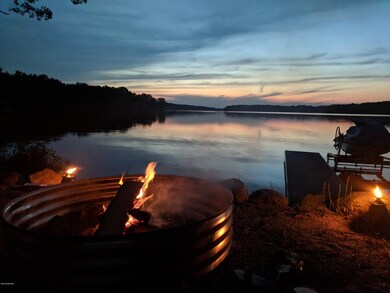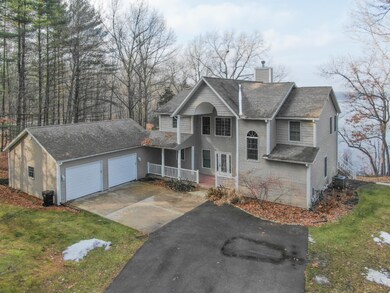
3635 Bay View Dr Unit 21 Allegan, MI 49010
Estimated Value: $596,000 - $678,000
Highlights
- Private Waterfront
- Deck
- Contemporary Architecture
- Docks
- Wood Burning Stove
- Recreation Room
About This Home
As of June 2019Imagine the wonderful memories you will make in this beautiful one owner lakefront home!Designed to take advantage of the panoramic lakefront views, you will appreciate all the windows that let natural light flood the home during the day and provide sunset views to savor.Cozy up to the gas log fireplace in the cathedral ceilinged living room or step out onto the lakeside deck that runs the across the entire lakeside of the house. No matter where you sit here, you can take in the ''up-north'' feel of the over 1500 acre all sports Lake Allegan. With over 2800 finished square feet, 3 bedrooms and 3 1/2 bathrooms, there is ample space for entertaining and areas for everyone in your life to share. BONUS if you desire more space, the full walkout level is ready for your future dreams to come tru The spacious main floor master features a master bath with dual sinks, walk-in closet and access to the lakefront deck. Each of the upper level bedrooms has their own full bath AND private lakeside balcony - a special treat! Lake Allegan, even though a huge all sports lake, has relatively little activity - mostly kayakers and pontoon boats leisurely enjoying the sites and looking for the nesting pairs of balk eagles! So if you are searching for peace and beauty, you have found your new home here!
Last Agent to Sell the Property
Berkshire Hathaway HomeServices MI License #6502136063 Listed on: 12/10/2018

Home Details
Home Type
- Single Family
Est. Annual Taxes
- $9,053
Year Built
- Built in 2006
Lot Details
- 0.62 Acre Lot
- Lot Dimensions are 78x129x158x129x180
- Private Waterfront
- 129 Feet of Waterfront
- Property fronts a private road
- Shrub
- Terraced Lot
- Sprinkler System
- Wooded Lot
HOA Fees
- $25 Monthly HOA Fees
Parking
- 2 Car Attached Garage
- Garage Door Opener
Home Design
- Contemporary Architecture
- Composition Roof
- Vinyl Siding
Interior Spaces
- 2,806 Sq Ft Home
- 2-Story Property
- Ceiling Fan
- Wood Burning Stove
- Gas Log Fireplace
- Low Emissivity Windows
- Window Treatments
- Mud Room
- Living Room with Fireplace
- Dining Area
- Recreation Room
- Sun or Florida Room
Kitchen
- Breakfast Area or Nook
- Eat-In Kitchen
- Stove
- Range
- Microwave
- Dishwasher
- Snack Bar or Counter
Flooring
- Wood
- Ceramic Tile
Bedrooms and Bathrooms
- 3 Bedrooms | 1 Main Level Bedroom
Laundry
- Laundry on main level
- Dryer
- Washer
Basement
- Walk-Out Basement
- Basement Fills Entire Space Under The House
- Natural lighting in basement
Outdoor Features
- Water Access
- Docks
- Deck
- Patio
- Porch
Utilities
- Forced Air Heating and Cooling System
- Heating System Uses Natural Gas
- Well
- Natural Gas Water Heater
- Septic System
- Cable TV Available
Community Details
- Association fees include snow removal
Ownership History
Purchase Details
Home Financials for this Owner
Home Financials are based on the most recent Mortgage that was taken out on this home.Purchase Details
Home Financials for this Owner
Home Financials are based on the most recent Mortgage that was taken out on this home.Purchase Details
Purchase Details
Purchase Details
Similar Homes in Allegan, MI
Home Values in the Area
Average Home Value in this Area
Purchase History
| Date | Buyer | Sale Price | Title Company |
|---|---|---|---|
| Calvert Steven | -- | Chicago Title | |
| Calvert Steven | -- | Chicago Title | |
| Paz Johnson Zachery | $417,000 | None Available | |
| Tbwo Properties Llc | $82,000 | -- | |
| Slocum Thomas | -- | -- | |
| Slocum Thomas | $58,000 | -- |
Mortgage History
| Date | Status | Borrower | Loan Amount |
|---|---|---|---|
| Open | Calvert Steven | $174,000 | |
| Closed | Calvert Steven | $174,000 | |
| Previous Owner | Paz Johnson Zachery | $396,150 |
Property History
| Date | Event | Price | Change | Sq Ft Price |
|---|---|---|---|---|
| 06/14/2019 06/14/19 | Sold | $417,000 | -1.9% | $149 / Sq Ft |
| 04/11/2019 04/11/19 | Pending | -- | -- | -- |
| 12/10/2018 12/10/18 | For Sale | $425,000 | -- | $151 / Sq Ft |
Tax History Compared to Growth
Tax History
| Year | Tax Paid | Tax Assessment Tax Assessment Total Assessment is a certain percentage of the fair market value that is determined by local assessors to be the total taxable value of land and additions on the property. | Land | Improvement |
|---|---|---|---|---|
| 2025 | $8,262 | $351,700 | $60,800 | $290,900 |
| 2024 | -- | $335,700 | $59,100 | $276,600 |
| 2023 | $7,005 | $285,500 | $45,600 | $239,900 |
| 2022 | $7,005 | $258,600 | $53,300 | $205,300 |
| 2021 | $7,005 | $229,500 | $49,300 | $180,200 |
| 2020 | $7,005 | $213,500 | $48,300 | $165,200 |
| 2019 | $0 | $213,700 | $47,900 | $165,800 |
| 2018 | $0 | $200,800 | $47,900 | $152,900 |
| 2017 | $0 | $200,800 | $52,700 | $148,100 |
| 2016 | $0 | $188,600 | $60,800 | $127,800 |
| 2015 | -- | $188,600 | $60,800 | $127,800 |
| 2014 | -- | $177,600 | $42,500 | $135,100 |
| 2013 | -- | $174,900 | $42,500 | $132,400 |
Agents Affiliated with this Home
-
Cheri Schulz

Seller's Agent in 2019
Cheri Schulz
Berkshire Hathaway HomeServices MI
(269) 673-3030
150 Total Sales
-
Joshua Breuker

Buyer's Agent in 2019
Joshua Breuker
Coldwell Banker Woodland Schmidt
(616) 218-8142
29 Total Sales
-
Wendy Ryder

Buyer Co-Listing Agent in 2019
Wendy Ryder
Coldwell Banker Woodland Schmidt
(616) 218-2159
103 Total Sales
Map
Source: Southwestern Michigan Association of REALTORS®
MLS Number: 18057722
APN: 22-210-021-00
- Parcel 1 Bayview Dr
- 3589 Shoreline Dr
- 3676 118th Ave
- 3834 118th Ave
- 1831 Lincoln Rd
- 1665 Ryan Woods Dr
- 3444 Snowfarm Ln
- 0 Monroe Rd
- 1690 Ryan Woods Dr
- 3367 Northview Ln
- 3908 Papoose Trail
- 3303 Autumn Trail
- 1532 34th St
- 1709 Westview Dr
- 1749 Fairview Dr
- 1655 Westview Dr
- 3314 Westview Ct Unit 25
- 1663 Fairview Dr
- 3290 Signal Point Dr
- 3325 Delano St
- 3635 Bay View Dr Unit 21
- 3631 Bay View Dr Unit VAC
- 3631 Bay View Dr Unit 19
- 3631 Bay View Dr
- 1 Bayview Dr
- 0 Lot 1 Bayview Dr Unit LOT 1 20027502
- 3629 Bay View Dr
- 3627 Bayview Dr
- 0 Bayview Dr Unit 66013030071
- 0 Bayview Dr Unit M13055661
- Lot 1 Bayview Dr
- 0 Bayview Dr
- 3628 Bay View Dr
- 3627 Bay View Dr
- 3626 Bay View Dr
- 3626 Bayview Dr Unit 2
- 3626 Bayview Dr
- 3625 Bayview Dr
- 3625 Bay View Dr
- 3623 Bay View Dr Unit 15
