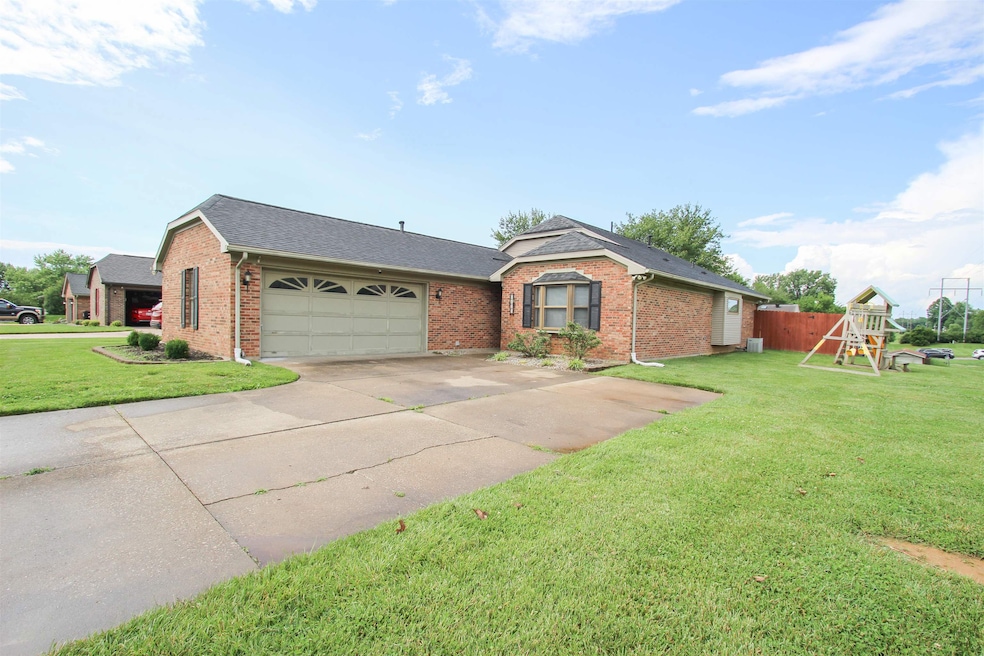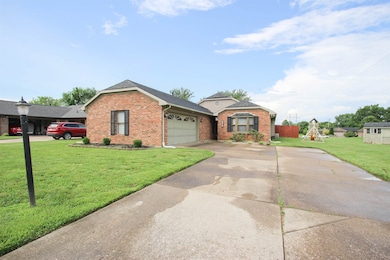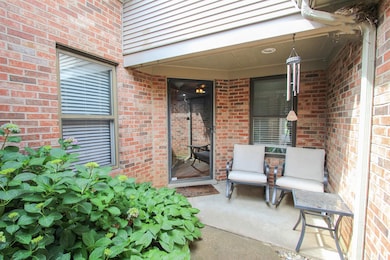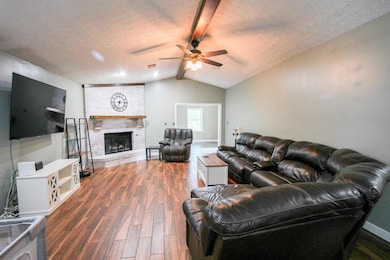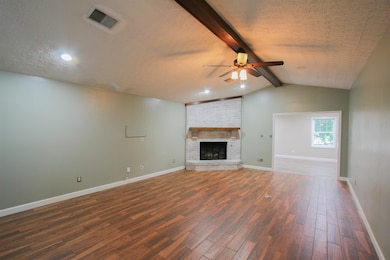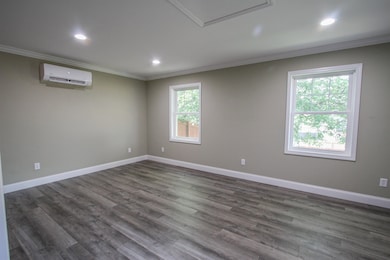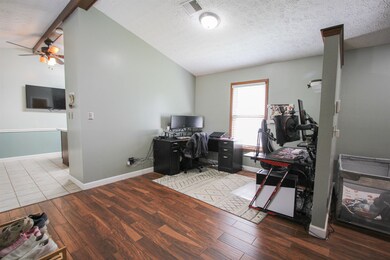
3635 Forward Pass Owensboro, KY 42303
Estimated payment $1,470/month
Highlights
- Ranch Style House
- No HOA
- Eat-In Kitchen
- Daviess County Middle School Rated A-
- Fireplace
- Brick or Stone Mason
About This Home
Welcome to 3635 Forward Pass, a delightful 3-bedroom, 2-bathroom ranch-style home nestled in the heart of Owensboro. Built in 1986, this residence offers a spacious layout perfect for comfortable living. Situated on a generous 0.41-acre lot, there's ample outdoor space for gardening, entertaining, or simply enjoying the Kentucky sunshine. Inside, you'll find a well-maintained interior with a functional floor plan that caters to both everyday living and hosting guests. The property's location provides easy access to local amenities, schools, and parks, making it an ideal choice for families and individuals alike. Don't miss the opportunity to own this charming home with plenty of room to grow. Schedule your private showing today!
Home Details
Home Type
- Single Family
Est. Annual Taxes
- $19
Year Built
- Built in 1986
Lot Details
- Lot Dimensions are 107x168
- Fenced
- Landscaped
- Steep Slope
Home Design
- Ranch Style House
- Brick or Stone Mason
- Slab Foundation
- Dimensional Roof
Interior Spaces
- 1,971 Sq Ft Home
- Ceiling Fan
- Fireplace
- Attic Access Panel
- Surveillance System
- Washer and Dryer Hookup
Kitchen
- Eat-In Kitchen
- Range
- Dishwasher
Flooring
- Carpet
- Tile
Bedrooms and Bathrooms
- 3 Bedrooms
- Walk-In Closet
- 2 Full Bathrooms
Parking
- 2 Car Attached Garage
- Driveway
Outdoor Features
- Outdoor Storage
Schools
- Meadow Lands Elementary School
- Dcm Middle School
- DCHS High School
Utilities
- Forced Air Heating and Cooling System
- Gas Available
- Gas Water Heater
Community Details
- No Home Owners Association
- Thoroughbred East Subdivision
Map
Home Values in the Area
Average Home Value in this Area
Tax History
| Year | Tax Paid | Tax Assessment Tax Assessment Total Assessment is a certain percentage of the fair market value that is determined by local assessors to be the total taxable value of land and additions on the property. | Land | Improvement |
|---|---|---|---|---|
| 2024 | $19 | $184,000 | $0 | $0 |
| 2023 | $1,944 | $184,000 | $0 | $0 |
| 2022 | $1,988 | $184,000 | $0 | $0 |
| 2021 | $2,005 | $184,000 | $0 | $0 |
| 2020 | $1,573 | $142,500 | $0 | $0 |
| 2019 | $1,543 | $142,500 | $0 | $0 |
| 2018 | $3,173 | $142,500 | $0 | $0 |
| 2017 | $1,561 | $142,500 | $0 | $0 |
| 2016 | $1,443 | $139,500 | $0 | $0 |
| 2015 | -- | $139,500 | $0 | $0 |
| 2014 | -- | $139,500 | $0 | $0 |
Property History
| Date | Event | Price | Change | Sq Ft Price |
|---|---|---|---|---|
| 07/23/2025 07/23/25 | Pending | -- | -- | -- |
| 07/08/2025 07/08/25 | Price Changed | $264,900 | -1.9% | $134 / Sq Ft |
| 06/23/2025 06/23/25 | Price Changed | $269,900 | -1.8% | $137 / Sq Ft |
| 05/30/2025 05/30/25 | Price Changed | $274,900 | -3.5% | $139 / Sq Ft |
| 05/26/2025 05/26/25 | For Sale | $284,900 | -- | $145 / Sq Ft |
Similar Homes in Owensboro, KY
Source: Greater Owensboro REALTOR® Association
MLS Number: 92202
APN: 074-D0-00-044-00-000
- 3503 Shut Out Ct
- 3523 Roundtable Loop
- 4004 Court Dijon
- 3140 Cherrywood Dr
- 4541 Honeysuckle Ln
- 3779 Thruston Dermont Road (Lot#17)
- 3779 Thruston Dermont Road (Lot#16)
- 3779 Thruston Dermont Road (Lot#15)
- 3779 Thruston Dermont Road (Lot#14)
- 3779 Thruston Dermont Road (Lot#13)
- 3779 Thruston Dermont Road (Lot#12)
- 3779 Thruston Dermont Road (Lot#11)
- 3779 Thruston Dermont Road (Lot#10)
- 3779 Thruston Dermont Road (Lot#9)
- 3779 Thruston Dermont Road (Lot#8)
- 3779 Thruston Dermont Road (Lot#7)
- 3779 Thruston Dermont Road (Lot#6)
- 3779 Thruston Dermont Road (Lot#5)
- 3779 Thruston Dermont Road (Lot#4)
- 3779 Thruston Dermont Road (Lot#3)
