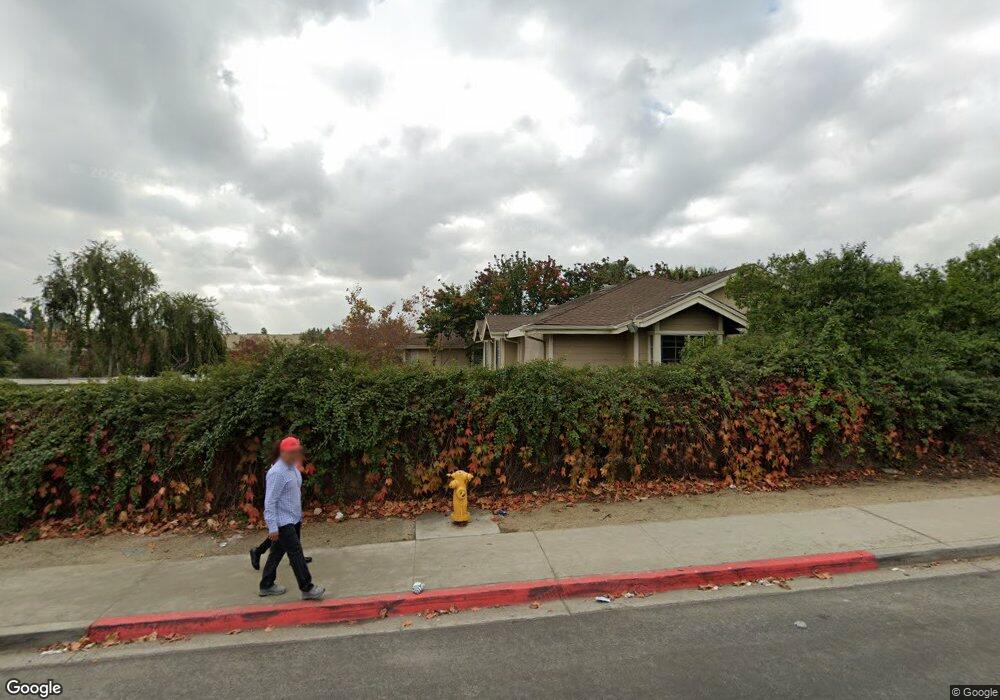3635 Grove St Unit 267 Lemon Grove, CA 91945
Estimated Value: $471,000 - $541,000
3
Beds
2
Baths
1,088
Sq Ft
$461/Sq Ft
Est. Value
About This Home
This home is located at 3635 Grove St Unit 267, Lemon Grove, CA 91945 and is currently estimated at $502,021, approximately $461 per square foot. 3635 Grove St Unit 267 is a home located in San Diego County with nearby schools including Lemon Grove Academy Middle, Mount Miguel High School, and Sparrow Academy.
Ownership History
Date
Name
Owned For
Owner Type
Purchase Details
Closed on
Apr 11, 2012
Sold by
Wells Fargo Bank National Association
Bought by
Miller Laurie
Current Estimated Value
Purchase Details
Closed on
Jul 9, 2011
Sold by
Konja Tony and Konja Leadya
Bought by
Wells Fargo Bank National Association
Purchase Details
Closed on
Apr 4, 2005
Sold by
Lf 100 Llc
Bought by
Konja Tony and Konja Leadya
Home Financials for this Owner
Home Financials are based on the most recent Mortgage that was taken out on this home.
Original Mortgage
$276,000
Interest Rate
2%
Mortgage Type
Purchase Money Mortgage
Create a Home Valuation Report for This Property
The Home Valuation Report is an in-depth analysis detailing your home's value as well as a comparison with similar homes in the area
Home Values in the Area
Average Home Value in this Area
Purchase History
| Date | Buyer | Sale Price | Title Company |
|---|---|---|---|
| Miller Laurie | $122,000 | Ticor Title Company Of Calif | |
| Wells Fargo Bank National Association | $101,148 | Servicelink | |
| Konja Tony | $345,000 | Chicago Title Co |
Source: Public Records
Mortgage History
| Date | Status | Borrower | Loan Amount |
|---|---|---|---|
| Previous Owner | Konja Tony | $276,000 | |
| Closed | Konja Tony | $34,500 |
Source: Public Records
Tax History Compared to Growth
Tax History
| Year | Tax Paid | Tax Assessment Tax Assessment Total Assessment is a certain percentage of the fair market value that is determined by local assessors to be the total taxable value of land and additions on the property. | Land | Improvement |
|---|---|---|---|---|
| 2025 | $2,494 | $152,821 | $62,796 | $90,025 |
| 2024 | $2,494 | $149,825 | $61,565 | $88,260 |
| 2023 | $2,442 | $146,888 | $60,358 | $86,530 |
| 2022 | $2,431 | $144,009 | $59,175 | $84,834 |
| 2021 | $2,405 | $141,186 | $58,015 | $83,171 |
| 2020 | $2,371 | $139,740 | $57,421 | $82,319 |
| 2019 | $2,330 | $137,001 | $56,296 | $80,705 |
| 2018 | $2,276 | $134,316 | $55,193 | $79,123 |
| 2017 | $2,238 | $131,683 | $54,111 | $77,572 |
| 2016 | $2,153 | $129,101 | $53,050 | $76,051 |
| 2015 | $2,143 | $127,163 | $52,254 | $74,909 |
| 2014 | $2,068 | $124,673 | $51,231 | $73,442 |
Source: Public Records
Map
Nearby Homes
- 3575 Grove St Unit 141
- 3635 Grove St Unit 268
- 8050-52 Lemon Grove Way
- 8186 Lemon Grove Way Unit E
- 8166 Lemon Grove Way Unit B
- 8156 Golden Ave
- 8160 Golden Ave
- 8170 Golden Ave
- 8172 Golden Ave
- 8164 Golden Ave
- 8178 Golden Ave
- 8174 Golden Ave
- 8176 Golden Ave
- 8182 Golden Ave
- 8180 Golden Ave
- 8184 Golden Ave
- 8186 Golden Ave
- 8188 Golden Ave
- 8190 Golden Ave
- 8192 Golden Ave
- 3675 Grove St
- 3665 Grove St Unit 272
- 3665 Grove St Unit 276
- 3635 Grove St Unit 263
- 3675 Grove St Unit 180
- 3635 Grove St
- 3675 Grove St Unit 179
- 3515 Grove St Unit 212
- 3515 Grove St Unit 208
- 3635 Grove St Unit 270
- 3635 Grove St Unit 266
- 3675 Grove St Unit 279
- 3675 Grove St Unit 278
- 3665 Grove St Unit 275
- 3665 Grove St Unit 274
- 3665 Grove St Unit 273
- 3665 Grove St Unit 271
- 3625 Grove St Unit 159
- 3635 Grove St Unit 269
- 3635 Grove St Unit 165
