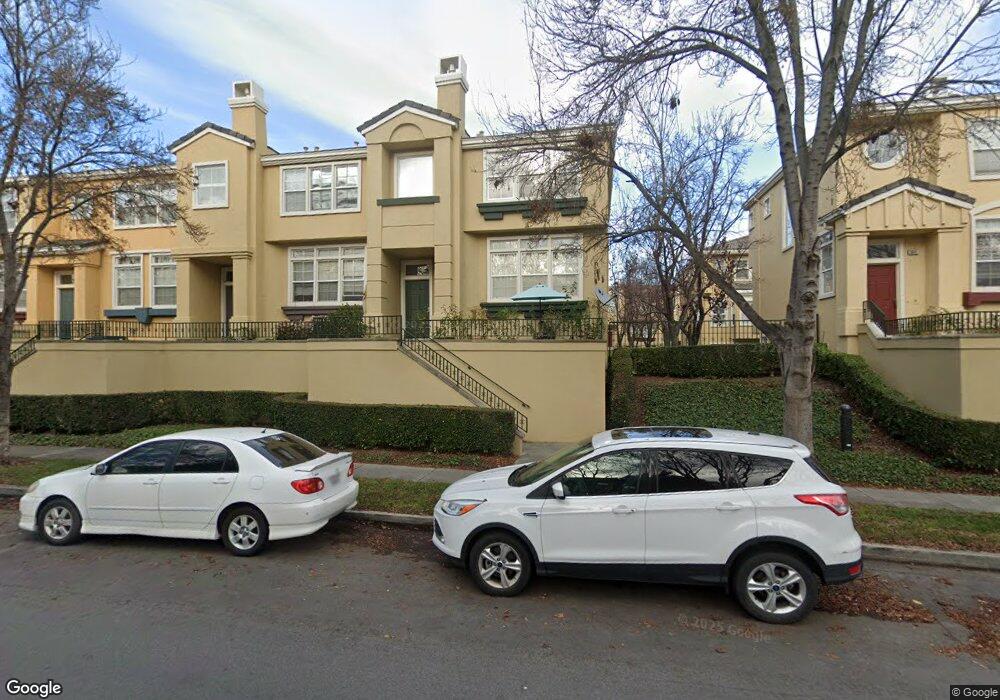3635 Langdon Common Unit 5 Fremont, CA 94538
Downtown Fremont NeighborhoodEstimated Value: $1,132,000 - $1,344,000
3
Beds
3
Baths
1,637
Sq Ft
$777/Sq Ft
Est. Value
About This Home
This home is located at 3635 Langdon Common Unit 5, Fremont, CA 94538 and is currently estimated at $1,272,476, approximately $777 per square foot. 3635 Langdon Common Unit 5 is a home located in Alameda County with nearby schools including J. Haley Durham Elementary School, G.M. Walters Middle School, and John F. Kennedy High School.
Ownership History
Date
Name
Owned For
Owner Type
Purchase Details
Closed on
Mar 19, 2018
Sold by
Williams Danielle
Bought by
Hu Changbo and Kong Xiaojing
Current Estimated Value
Home Financials for this Owner
Home Financials are based on the most recent Mortgage that was taken out on this home.
Original Mortgage
$728,800
Outstanding Balance
$623,633
Interest Rate
4.32%
Mortgage Type
New Conventional
Estimated Equity
$648,843
Purchase Details
Closed on
Nov 3, 2004
Sold by
The Avery J Lu December 8 1999 Revocable
Bought by
Williams Danielle
Home Financials for this Owner
Home Financials are based on the most recent Mortgage that was taken out on this home.
Original Mortgage
$469,600
Interest Rate
1%
Mortgage Type
New Conventional
Purchase Details
Closed on
Aug 25, 2003
Sold by
Lu Avery J
Bought by
Lu Avery J and Avery J Lu 1999 Revocable Trus
Home Financials for this Owner
Home Financials are based on the most recent Mortgage that was taken out on this home.
Original Mortgage
$320,000
Interest Rate
5.62%
Mortgage Type
Purchase Money Mortgage
Purchase Details
Closed on
Dec 8, 1999
Sold by
Lu Avery J
Bought by
Lu Avery J and Avery J Lu 1999 Revocable Trus
Purchase Details
Closed on
Dec 8, 1998
Sold by
Shapell Industries Inc
Bought by
Lu Avery J
Home Financials for this Owner
Home Financials are based on the most recent Mortgage that was taken out on this home.
Original Mortgage
$205,500
Interest Rate
6.78%
Create a Home Valuation Report for This Property
The Home Valuation Report is an in-depth analysis detailing your home's value as well as a comparison with similar homes in the area
Home Values in the Area
Average Home Value in this Area
Purchase History
| Date | Buyer | Sale Price | Title Company |
|---|---|---|---|
| Hu Changbo | $911,000 | North American Title Company | |
| Williams Danielle | $587,000 | Fidelity National Title Co | |
| Lu Avery J | -- | Fidelity National Title Co | |
| Lu Avery J | -- | Fidelity National Title Co | |
| Lu Avery J | -- | -- | |
| Lu Avery J | $257,000 | Old Republic Title Company |
Source: Public Records
Mortgage History
| Date | Status | Borrower | Loan Amount |
|---|---|---|---|
| Open | Hu Changbo | $728,800 | |
| Previous Owner | Williams Danielle | $469,600 | |
| Previous Owner | Lu Avery J | $320,000 | |
| Previous Owner | Lu Avery J | $205,500 | |
| Closed | Williams Danielle | $117,400 |
Source: Public Records
Tax History Compared to Growth
Tax History
| Year | Tax Paid | Tax Assessment Tax Assessment Total Assessment is a certain percentage of the fair market value that is determined by local assessors to be the total taxable value of land and additions on the property. | Land | Improvement |
|---|---|---|---|---|
| 2025 | $12,253 | $1,029,544 | $310,963 | $725,581 |
| 2024 | $12,253 | $1,009,220 | $304,866 | $711,354 |
| 2023 | $11,929 | $996,296 | $298,889 | $697,407 |
| 2022 | $11,782 | $969,764 | $293,029 | $683,735 |
| 2021 | $11,490 | $950,615 | $287,284 | $670,331 |
| 2020 | $11,546 | $947,804 | $284,341 | $663,463 |
| 2019 | $11,412 | $929,220 | $278,766 | $650,454 |
| 2018 | $8,943 | $719,068 | $215,720 | $503,348 |
| 2017 | $8,718 | $704,974 | $211,492 | $493,482 |
| 2016 | $8,569 | $691,157 | $207,347 | $483,810 |
| 2015 | $8,454 | $680,778 | $204,233 | $476,545 |
| 2014 | $7,843 | $628,000 | $188,400 | $439,600 |
Source: Public Records
Map
Nearby Homes
- 3455 Gilman Common
- 3454 Dayton Common
- 3583 Madison Common
- 3695 Stevenson Blvd Unit E206
- 39751 Bissy Common
- 3909 Stevenson Blvd Unit 402
- 39193 State St
- 39134 Memorial St
- 39753 Placer Way
- 4307 Bidwell Dr
- 3275 Capitol Ave
- 39455 Albany Common Unit V
- 1960 Barrymore Common Unit K
- 39090 Presidio Way Unit 237
- 1910 Barrymore Common Unit C
- 38837 Fremont Blvd
- 39530 Dorrington Ct
- 4600 Nelson St
- 38611 Country Common
- 40469 Shaw Ct
- 3629 Langdon Common
- 3641 Langdon Common
- 3623 Langdon Common
- 3647 Langdon Common
- 3617 Langdon Common
- 3622 Langdon Common
- 3612 Langdon Common
- 3632 Langdon Common Unit 5
- 3602 Langdon Common
- 3653 Langdon Common
- 3611 Langdon Common
- 3642 Langdon Common
- 3592 Langdon Common
- 3652 Langdon Common
- 3605 Langdon Common
- 3582 Langdon Common
- 3599 Langdon Common
- 3593 Langdon Common
- 3659 Langdon Common
- 3572 Langdon Common
