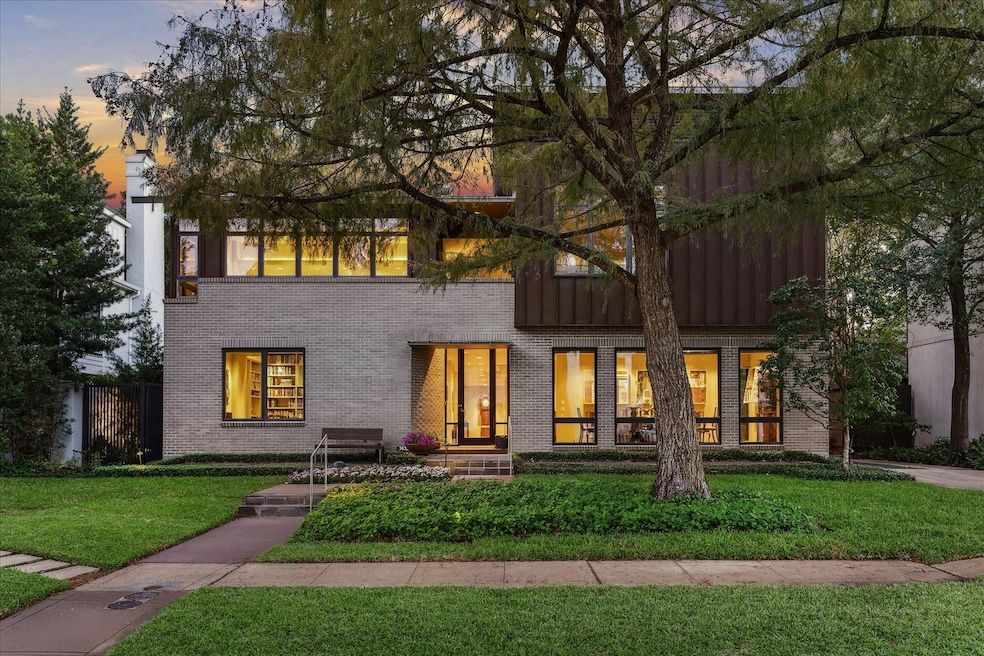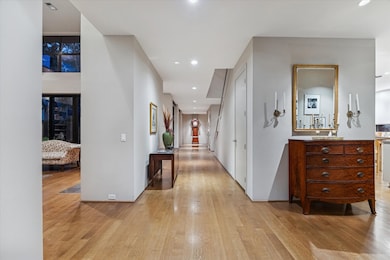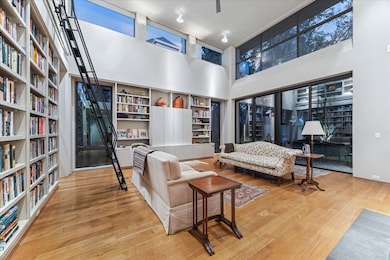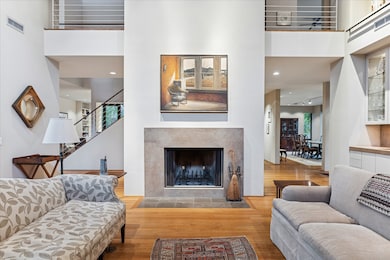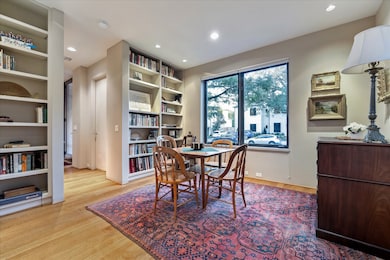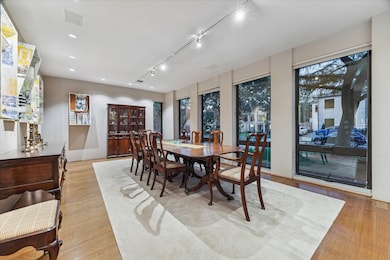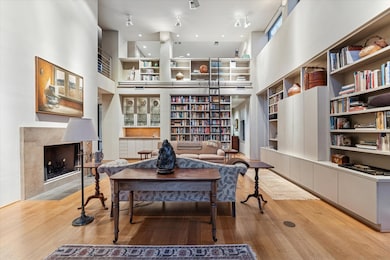3635 Overbrook Ln Houston, TX 77027
River Oaks NeighborhoodEstimated payment $25,543/month
Highlights
- Tennis Courts
- Maid or Guest Quarters
- Contemporary Architecture
- River Oaks Elementary School Rated A
- Deck
- 3-minute walk to Ella Lee Park
About This Home
Distinctive contemporary 5 BR, 5.5 bath custom home in River Oaks. Copper siding and modular brick make up the exterior elements with casement windows allowing for an abundance of natural light throughout the home. A glass front door opens into the wide entry hallway where you are greeted with warm white oak flooring and high ceilings. Off the hallway is a library with built-in shelves, a spacious dining room great for entertaining, and an inviting living room with a 17-ft. ceiling and gas/woodburning fireplace. The kitchen has painted cabinets, stainless steel counters, and high-end appliances. Completing the first floor are an elevator, sliding glass doors opening to the patio/backyard, and a first-floor bedroom with ensuite bath. Upstairs are the primary suite with 2 primary baths, 3 bedrooms with ensuite baths including a bedroom with a kitchenette also accessible from an outdoor stairway, and a large office. Home has a generator and two-car attached garage with workshop.
Listing Agent
Martha Turner Sotheby's International Realty License #0265029 Listed on: 11/10/2025

Home Details
Home Type
- Single Family
Est. Annual Taxes
- $73,501
Year Built
- Built in 2003
Lot Details
- 9,525 Sq Ft Lot
- North Facing Home
- Back Yard Fenced
- Sprinkler System
HOA Fees
- $222 Monthly HOA Fees
Parking
- 2 Car Attached Garage
- Workshop in Garage
- Garage Door Opener
- Driveway
Home Design
- Contemporary Architecture
- Brick Exterior Construction
- Slab Foundation
- Metal Roof
Interior Spaces
- 5,552 Sq Ft Home
- 2-Story Property
- Wet Bar
- Wired For Sound
- High Ceiling
- Ceiling Fan
- Wood Burning Fireplace
- Gas Fireplace
- Window Treatments
- Formal Entry
- Living Room
- Breakfast Room
- Dining Room
- Home Office
- Library
- Utility Room
- Washer and Gas Dryer Hookup
Kitchen
- Walk-In Pantry
- Double Oven
- Gas Oven
- Gas Range
- Microwave
- Dishwasher
- Disposal
- Instant Hot Water
Flooring
- Wood
- Carpet
- Tile
- Vinyl
Bedrooms and Bathrooms
- 5 Bedrooms
- En-Suite Primary Bedroom
- Maid or Guest Quarters
- Double Vanity
- Single Vanity
- Soaking Tub
- Bathtub with Shower
- Separate Shower
Home Security
- Security System Owned
- Fire and Smoke Detector
Accessible Home Design
- Accessible Elevator Installed
- Accessible Full Bathroom
- Accessible Bedroom
- Accessible Hallway
- Wheelchair Access
- Handicap Accessible
- Accessible Approach with Ramp
Eco-Friendly Details
- Energy-Efficient Windows with Low Emissivity
- Energy-Efficient Exposure or Shade
Outdoor Features
- Tennis Courts
- Balcony
- Deck
- Covered Patio or Porch
- Separate Outdoor Workshop
Schools
- River Oaks Elementary School
- Lanier Middle School
- Lamar High School
Utilities
- Forced Air Zoned Heating and Cooling System
- Heating System Uses Gas
- Power Generator
Community Details
Overview
- Ropo Association, Phone Number (713) 622-0001
- River Oaks Subdivision
Recreation
- Community Playground
- Park
Security
- Security Guard
Map
Home Values in the Area
Average Home Value in this Area
Tax History
| Year | Tax Paid | Tax Assessment Tax Assessment Total Assessment is a certain percentage of the fair market value that is determined by local assessors to be the total taxable value of land and additions on the property. | Land | Improvement |
|---|---|---|---|---|
| 2025 | $33,483 | $3,512,844 | $1,809,750 | $1,703,094 |
| 2024 | $33,483 | $3,258,526 | $1,714,500 | $1,544,026 |
| 2023 | $33,483 | $3,230,953 | $1,666,875 | $1,564,078 |
| 2022 | $65,512 | $3,059,326 | $1,524,000 | $1,535,326 |
| 2021 | $63,040 | $2,704,790 | $1,428,750 | $1,276,040 |
| 2020 | $63,847 | $2,636,590 | $1,428,750 | $1,207,840 |
| 2019 | $66,674 | $2,634,867 | $1,428,750 | $1,206,117 |
| 2018 | $38,424 | $2,589,100 | $1,381,125 | $1,207,975 |
| 2017 | $60,013 | $2,597,600 | $1,381,125 | $1,216,475 |
| 2016 | $54,557 | $2,459,300 | $1,436,370 | $1,022,930 |
| 2015 | $31,115 | $2,350,000 | $1,188,720 | $1,161,280 |
| 2014 | $31,115 | $1,947,650 | $1,139,190 | $808,460 |
Property History
| Date | Event | Price | List to Sale | Price per Sq Ft |
|---|---|---|---|---|
| 11/19/2025 11/19/25 | Pending | -- | -- | -- |
| 11/10/2025 11/10/25 | For Sale | $3,635,000 | -- | $655 / Sq Ft |
Source: Houston Association of REALTORS®
MLS Number: 50646264
APN: 0601600710007
- 3652 Overbrook Ln
- 2409 Maconda Ln
- 3460 Ella Lee Ln
- 3726 Wickersham Ln
- 2014 Timber Ln
- 3711 San Felipe St Unit 2
- 3711 San Felipe St Unit 6C
- 3433 Westheimer Rd Unit 1603
- 3433 Westheimer Rd Unit 1005
- 2829 Timmons Ln Unit 199
- 2829 Timmons Ln Unit 202
- 2829 Timmons Ln Unit 206
- 2829 Timmons Ln Unit 209
- 2829 Timmons Ln Unit 191
- 2829 Timmons Ln Unit 161
- 2829 Timmons Ln Unit 184
- 2829 Timmons Ln Unit 167
- 2908 Saint St
- 3749 Olympia Dr
- 2711 Eastgrove Ln
