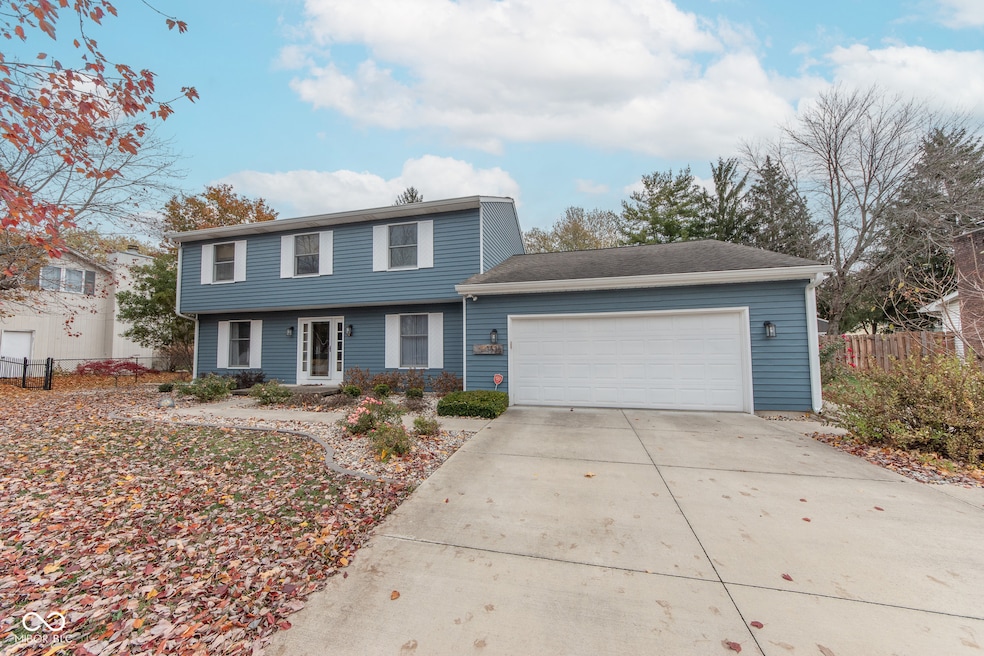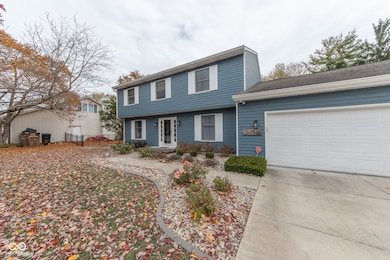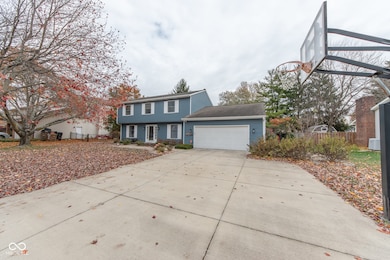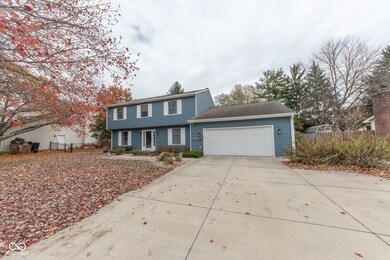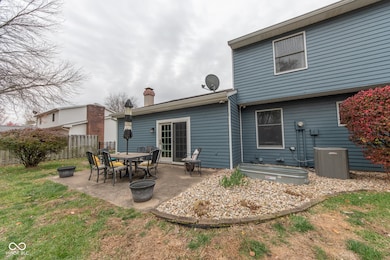3635 River Rd Columbus, IN 47203
Estimated payment $2,591/month
Highlights
- Mature Trees
- No HOA
- 2 Car Attached Garage
- Columbus North High School Rated A
- Formal Dining Room
- Walk-In Closet
About This Home
Welcome to this inviting two-story home that combines convenience with comfort. With four spacious bedrooms and two and a half bathrooms, there's enough room for both relaxation and everyday living. The primary bedroom offers generous space and natural light-ideal for unwinding after a long day. The kitchen is ready for action with brand-new stainless steel appliances, perfect for weeknight dinners or weekend get togethers. Downstairs, you'll find a convenient kitchenette in the basement, offering lots of opportunity for hosting guests. The bonus room in the basement is a great space for an office or any hobbies you can imagine. Recent updates take the worry out of maintenance. The furnace and A/C units are less than a year old, water heater was installed in 2017. Basement is equipped with a radon system for your piece of mind. The exterior features durable aluminum siding with a Rhino Shield finish, backed by a 25-year warranty. Fresh landscaping and a built-in irrigation system help keep everything green and growing with minimal effort, while the large, fenced-in backyard is nothing short of a private oasis. Whether you're hosting, relaxing, or just enjoying a quiet morning coffee, this home checks all the right boxes. Don't miss the opportunity to explore everything it has to offer.
Home Details
Home Type
- Single Family
Est. Annual Taxes
- $3,908
Year Built
- Built in 1980
Lot Details
- 0.3 Acre Lot
- Sprinkler System
- Mature Trees
Parking
- 2 Car Attached Garage
Home Design
- Aluminum Siding
- Concrete Perimeter Foundation
Interior Spaces
- 2-Story Property
- Gas Log Fireplace
- Family Room with Fireplace
- Formal Dining Room
- Carpet
- Finished Basement
- Sump Pump
- Laundry on main level
Kitchen
- Electric Oven
- Built-In Microwave
- Dishwasher
- Disposal
Bedrooms and Bathrooms
- 4 Bedrooms
- Walk-In Closet
Attic
- Attic Access Panel
- Pull Down Stairs to Attic
Home Security
- Radon Detector
- Fire and Smoke Detector
Utilities
- Central Air
- Electric Water Heater
Community Details
- No Home Owners Association
- Park Forest Subdivision
Listing and Financial Details
- Tax Lot 104
- Assessor Parcel Number 039512140000300005
Map
Home Values in the Area
Average Home Value in this Area
Tax History
| Year | Tax Paid | Tax Assessment Tax Assessment Total Assessment is a certain percentage of the fair market value that is determined by local assessors to be the total taxable value of land and additions on the property. | Land | Improvement |
|---|---|---|---|---|
| 2024 | $3,908 | $344,700 | $63,400 | $281,300 |
| 2023 | $3,120 | $275,100 | $63,400 | $211,700 |
| 2022 | $2,981 | $261,800 | $63,400 | $198,400 |
| 2021 | $2,754 | $240,200 | $44,600 | $195,600 |
| 2020 | $2,815 | $245,800 | $44,600 | $201,200 |
| 2019 | $2,456 | $230,100 | $44,600 | $185,500 |
| 2018 | $2,716 | $214,400 | $44,600 | $169,800 |
| 2017 | $2,275 | $209,100 | $45,800 | $163,300 |
| 2016 | $2,212 | $202,800 | $45,800 | $157,000 |
| 2014 | $2,254 | $203,200 | $45,800 | $157,400 |
Property History
| Date | Event | Price | List to Sale | Price per Sq Ft | Prior Sale |
|---|---|---|---|---|---|
| 11/23/2025 11/23/25 | Pending | -- | -- | -- | |
| 11/10/2025 11/10/25 | For Sale | $430,000 | +72.0% | $131 / Sq Ft | |
| 12/21/2012 12/21/12 | Sold | $250,000 | 0.0% | $76 / Sq Ft | View Prior Sale |
| 10/27/2012 10/27/12 | Pending | -- | -- | -- | |
| 10/08/2012 10/08/12 | For Sale | $250,000 | -- | $76 / Sq Ft |
Purchase History
| Date | Type | Sale Price | Title Company |
|---|---|---|---|
| Deed | $250,000 | Meridian Title Corporation |
Source: MIBOR Broker Listing Cooperative®
MLS Number: 22071900
APN: 03-95-12-140-000.300-005
- 1031 Parkside Dr
- 1050 Rockyford Dr
- 1127 Junco Dr
- 4230 River Rd
- 1411 Parkside Dr
- 1311 Crescent Dr
- 880 Towhee Dr
- 4335 River Rd
- 3191 Sycamore Dr
- 3050 Washington St
- 1977 Stella Rock Ct
- 1981 Stella Rock Ct
- 1985 Stella Rock Ct
- 2975 Washington St
- 1966 Broadmoor Ln
- 3277 Muriel Place
- 2712 Lafayette Ave
- 650 North St
- 811 27th St
- 2230 Sims Dr
