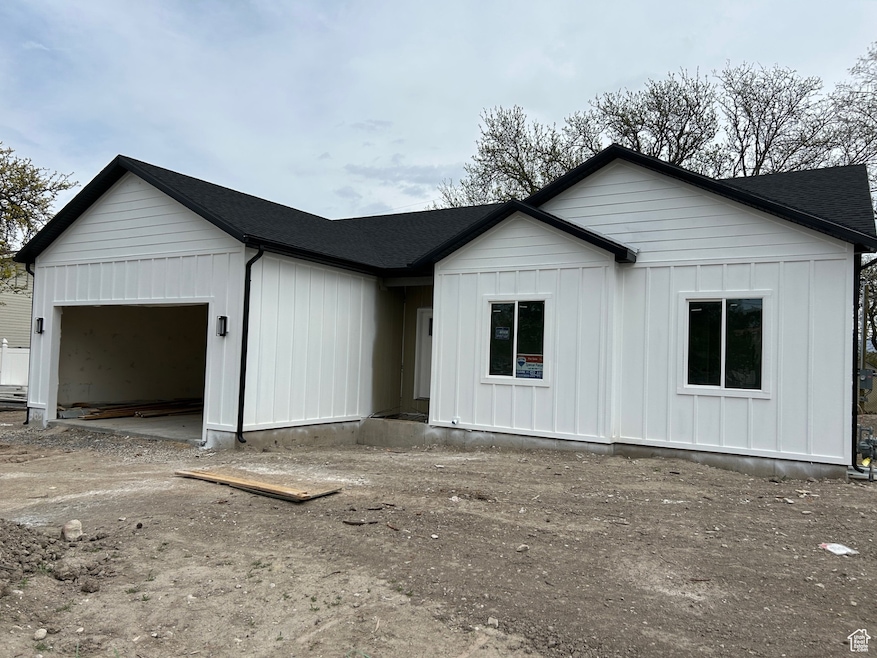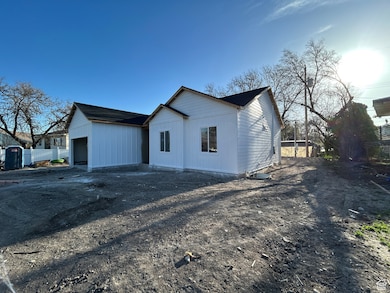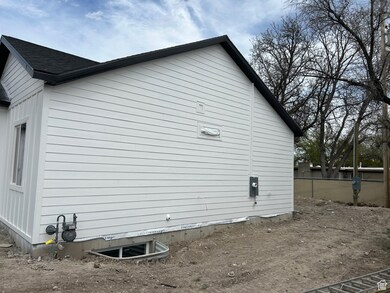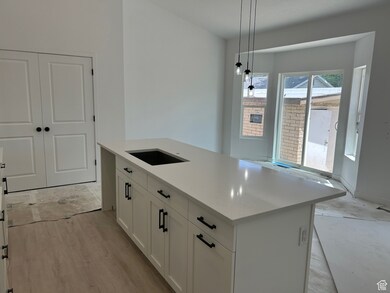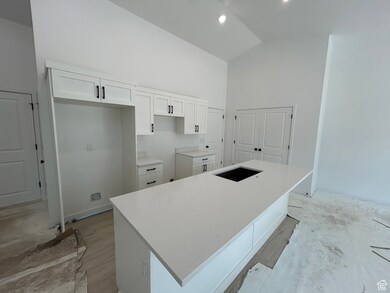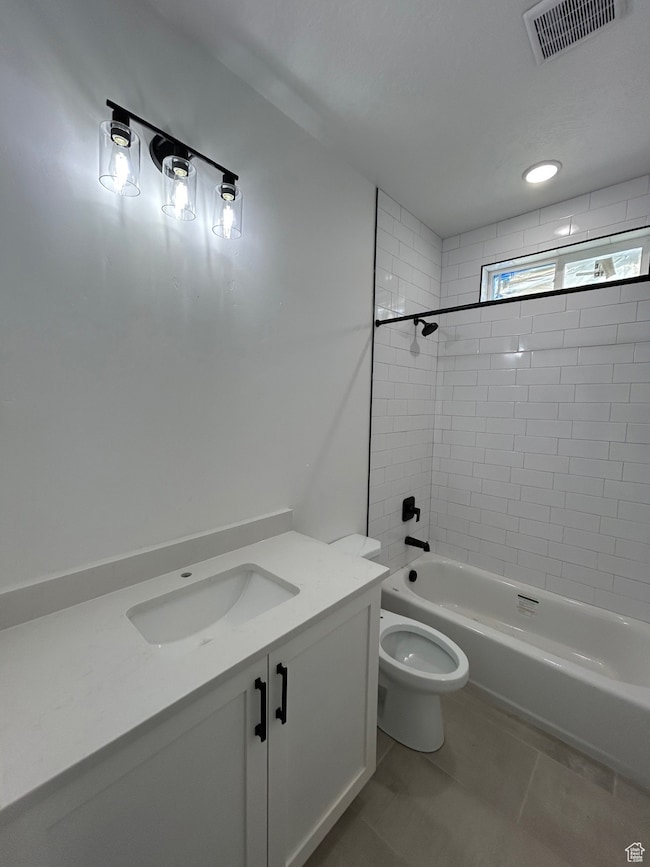
3635 S 4445 W West Valley City, UT 84120
Granger NeighborhoodEstimated payment $3,387/month
Total Views
1,962
3
Beds
2
Baths
2,792
Sq Ft
$213
Price per Sq Ft
Highlights
- New Construction
- Vaulted Ceiling
- No HOA
- Pine Trees
- Rambler Architecture
- Porch
About This Home
BRAND NEW Custom Rambler nearing completion. Full white hardi exterior. Open floorplan with vaulted ceiling. White Cabinetry and quartz countertop in kitchen. Full tiled showers in baths. 9 ft basement ceiling. Side entrance for future mother in law apartment/ADU. 260 sq ft Brick shed is included with property. Quiet corner cul-de sac location.
Home Details
Home Type
- Single Family
Est. Annual Taxes
- $750
Year Built
- Built in 2025 | New Construction
Lot Details
- 8,276 Sq Ft Lot
- Partially Fenced Property
- Pine Trees
- Property is zoned Single-Family, 1108
Parking
- 2 Car Attached Garage
Home Design
- Rambler Architecture
- Clapboard
Interior Spaces
- 2,792 Sq Ft Home
- 2-Story Property
- Vaulted Ceiling
- Double Pane Windows
- Basement Fills Entire Space Under The House
Kitchen
- Built-In Range
- Microwave
- Disposal
Flooring
- Carpet
- Laminate
- Tile
Bedrooms and Bathrooms
- 3 Main Level Bedrooms
- Walk-In Closet
Outdoor Features
- Porch
Schools
- Jackling Elementary School
- John F. Kennedy Middle School
- Hunter High School
Utilities
- Forced Air Heating and Cooling System
- Natural Gas Connected
Community Details
- No Home Owners Association
- Sunnyvale Heights #1 Subdivision
Map
Create a Home Valuation Report for This Property
The Home Valuation Report is an in-depth analysis detailing your home's value as well as a comparison with similar homes in the area
Home Values in the Area
Average Home Value in this Area
Property History
| Date | Event | Price | Change | Sq Ft Price |
|---|---|---|---|---|
| 04/10/2025 04/10/25 | For Sale | $595,000 | -- | $213 / Sq Ft |
Source: UtahRealEstate.com
Similar Homes in the area
Source: UtahRealEstate.com
MLS Number: 2076723
Nearby Homes
- 3668 S 4310 W
- 3730 Brookside Dr
- 4431 W Manhatten Dr
- 3525 S Lydia Ann Ln
- 4254 Sunnyvale Dr
- 3753 S Atlas Way
- 3638 S Oldham Cir
- 3490 Westcrest Rd Unit 1
- 3486 S Westcrest Rd Unit 2
- 3482 Westcrest Rd
- 4681 Villa View Dr Unit D
- 4126 S 4800 W
- 4568 W Lonely Grove Ct
- 6087 S Parkway Ave #Maxton
- 4244 W 3475 S Unit 209
- 4358 W 3870 S
- 3370 Westcrest Rd Unit 23
- 4209 W 3860 S
- 3273 S 4400 W
- 4683 W 3855 S
