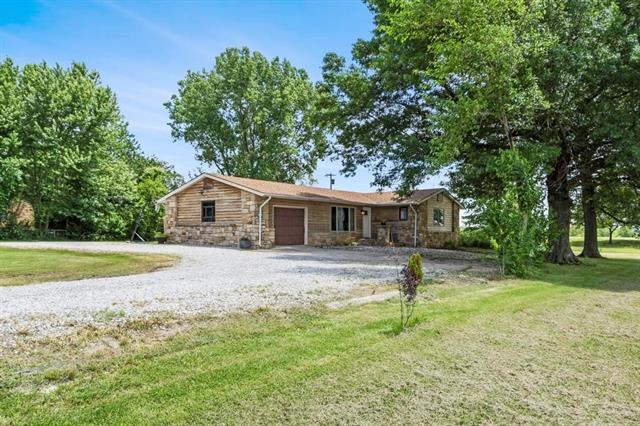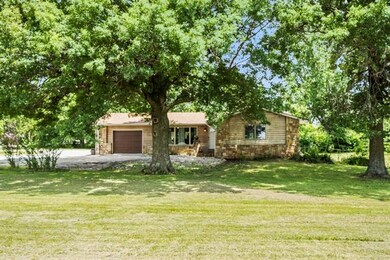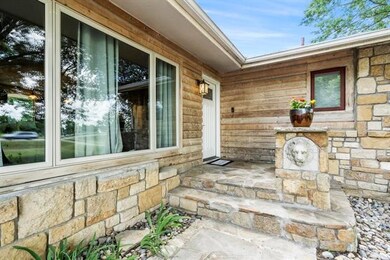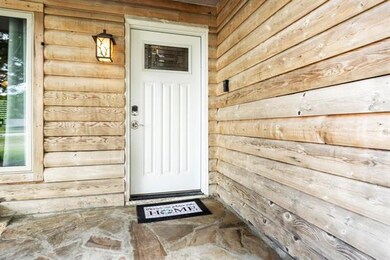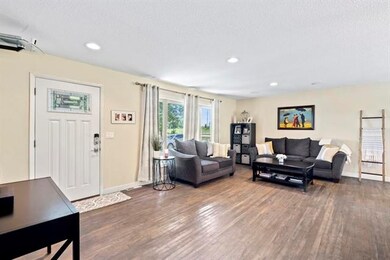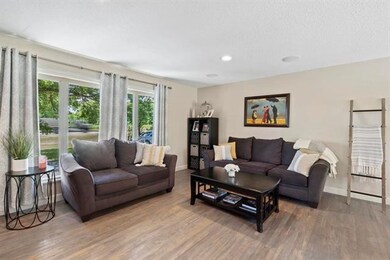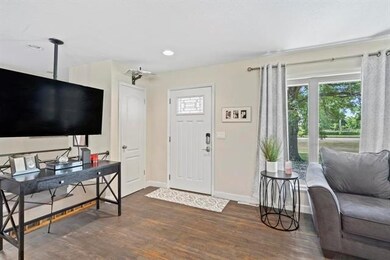
3635 SW Crane Rd Lees Summit, MO 64082
Highlights
- 40,075 Sq Ft lot
- Deck
- Ranch Style House
- Summit Pointe Elementary School Rated A
- Vaulted Ceiling
- Wood Flooring
About This Home
As of July 2021This darling Ranch home sits on a short acre. Circle driveway, stone front porch, lovely deck and patio for fun outside entertaining. Some newer exterior siding. Inside we find a very open floor plan with lots of updates. The kitchen features granite counters, updated cabinets and stainless style appliances. Newer bathrooms, most newer windows. Wood floors throughout under carpet except for bathrooms. Walk in closet in the master. Inspections are welcome but selling in it's present condition.
Last Agent to Sell the Property
Keller Williams Platinum Prtnr License #2002005441 Listed on: 05/14/2021

Home Details
Home Type
- Single Family
Est. Annual Taxes
- $1,714
Year Built
- Built in 1959
Lot Details
- 0.92 Acre Lot
- Aluminum or Metal Fence
Parking
- 1 Car Garage
- Front Facing Garage
Home Design
- Ranch Style House
- Traditional Architecture
- Composition Roof
- Wood Siding
- Stone Trim
Interior Spaces
- 1,224 Sq Ft Home
- Wet Bar: Ceramic Tiles, Granite Counters, Shower Over Tub, Whirlpool Tub, All Drapes/Curtains, Carpet, Ceiling Fan(s), Wood Floor, Shower Only, Walk-In Closet(s)
- Built-In Features: Ceramic Tiles, Granite Counters, Shower Over Tub, Whirlpool Tub, All Drapes/Curtains, Carpet, Ceiling Fan(s), Wood Floor, Shower Only, Walk-In Closet(s)
- Vaulted Ceiling
- Ceiling Fan: Ceramic Tiles, Granite Counters, Shower Over Tub, Whirlpool Tub, All Drapes/Curtains, Carpet, Ceiling Fan(s), Wood Floor, Shower Only, Walk-In Closet(s)
- Skylights
- Fireplace
- Shades
- Plantation Shutters
- Drapes & Rods
- Formal Dining Room
- Basement
- Laundry in Basement
Kitchen
- Granite Countertops
- Laminate Countertops
Flooring
- Wood
- Wall to Wall Carpet
- Linoleum
- Laminate
- Stone
- Ceramic Tile
- Luxury Vinyl Plank Tile
- Luxury Vinyl Tile
Bedrooms and Bathrooms
- 3 Bedrooms
- Cedar Closet: Ceramic Tiles, Granite Counters, Shower Over Tub, Whirlpool Tub, All Drapes/Curtains, Carpet, Ceiling Fan(s), Wood Floor, Shower Only, Walk-In Closet(s)
- Walk-In Closet: Ceramic Tiles, Granite Counters, Shower Over Tub, Whirlpool Tub, All Drapes/Curtains, Carpet, Ceiling Fan(s), Wood Floor, Shower Only, Walk-In Closet(s)
- 2 Full Bathrooms
- Double Vanity
- Ceramic Tiles
Outdoor Features
- Deck
- Enclosed patio or porch
Schools
- Summit Pointe Elementary School
- Lee's Summit West High School
Utilities
- Central Air
- Septic Tank
Community Details
- No Home Owners Association
- Grand Summit View Subdivision
Listing and Financial Details
- Assessor Parcel Number 69-630-40-29-00-0-00-000
Ownership History
Purchase Details
Home Financials for this Owner
Home Financials are based on the most recent Mortgage that was taken out on this home.Purchase Details
Purchase Details
Home Financials for this Owner
Home Financials are based on the most recent Mortgage that was taken out on this home.Purchase Details
Purchase Details
Purchase Details
Home Financials for this Owner
Home Financials are based on the most recent Mortgage that was taken out on this home.Purchase Details
Similar Homes in the area
Home Values in the Area
Average Home Value in this Area
Purchase History
| Date | Type | Sale Price | Title Company |
|---|---|---|---|
| Warranty Deed | -- | Chicago Title Co Llc | |
| Quit Claim Deed | -- | None Available | |
| Warranty Deed | -- | First American Title Ins Co | |
| Deed In Lieu Of Foreclosure | -- | None Available | |
| Interfamily Deed Transfer | -- | None Available | |
| Warranty Deed | -- | -- | |
| Interfamily Deed Transfer | -- | -- |
Mortgage History
| Date | Status | Loan Amount | Loan Type |
|---|---|---|---|
| Open | $147,380 | New Conventional | |
| Closed | $147,380 | New Conventional | |
| Previous Owner | $100,000 | Seller Take Back |
Property History
| Date | Event | Price | Change | Sq Ft Price |
|---|---|---|---|---|
| 07/23/2021 07/23/21 | Sold | -- | -- | -- |
| 06/16/2021 06/16/21 | Pending | -- | -- | -- |
| 05/14/2021 05/14/21 | For Sale | $175,000 | +113.7% | $143 / Sq Ft |
| 11/19/2014 11/19/14 | Sold | -- | -- | -- |
| 11/13/2014 11/13/14 | Pending | -- | -- | -- |
| 08/08/2014 08/08/14 | For Sale | $81,900 | -- | -- |
Tax History Compared to Growth
Tax History
| Year | Tax Paid | Tax Assessment Tax Assessment Total Assessment is a certain percentage of the fair market value that is determined by local assessors to be the total taxable value of land and additions on the property. | Land | Improvement |
|---|---|---|---|---|
| 2024 | $3,942 | $54,992 | $23,524 | $31,468 |
| 2023 | $3,942 | $54,992 | $7,779 | $47,213 |
| 2022 | $1,749 | $21,660 | $2,008 | $19,652 |
| 2021 | $1,785 | $21,660 | $2,008 | $19,652 |
| 2020 | $1,714 | $20,600 | $2,008 | $18,592 |
| 2019 | $1,667 | $20,600 | $2,008 | $18,592 |
| 2018 | $1,564 | $17,929 | $1,748 | $16,181 |
| 2017 | $1,540 | $17,929 | $1,748 | $16,181 |
| 2016 | $1,540 | $17,480 | $1,938 | $15,542 |
| 2014 | $1,605 | $17,857 | $1,556 | $16,301 |
Agents Affiliated with this Home
-
V
Seller's Agent in 2021
Victoria Harvey
Keller Williams Platinum Prtnr
(816) 616-6078
6 in this area
33 Total Sales
-

Buyer's Agent in 2021
Tristan Miller
United Real Estate Kansas City
(816) 813-6520
2 in this area
97 Total Sales
-

Seller's Agent in 2014
Cynda Rader
Cynda Sells Realty Group L L C
(816) 365-9807
51 in this area
145 Total Sales
Map
Source: Heartland MLS
MLS Number: 2321922
APN: 69-630-40-29-00-0-00-000
- 1809 SW Arbormist Dr
- 3726 SW Walsh Dr
- 1713 SW Arbormist Dr
- 1712 SW Arbormist Dr
- 1708 SW Arbormist Dr
- 1824 SW Kendall Dr
- 1719 SW Arbor Park Dr
- 1715 SW Arbor Park Dr
- 1607 SW Arbormist Dr
- 1709 SW Arbor Park Dr
- 1717 SW Arbormill Terrace
- 1712 SW Arbor Park Dr
- 1617 SW Arbor Park Dr
- 1613 SW Arbor Park Dr
- 1808 Napa Valley
- 3746 SW Clayton Dr
- 1604 SW Arbor Park Dr
- 2150 Missouri 150
- 1606 SW Blackstone Place
- 1516 SW Arborpark Terrace
