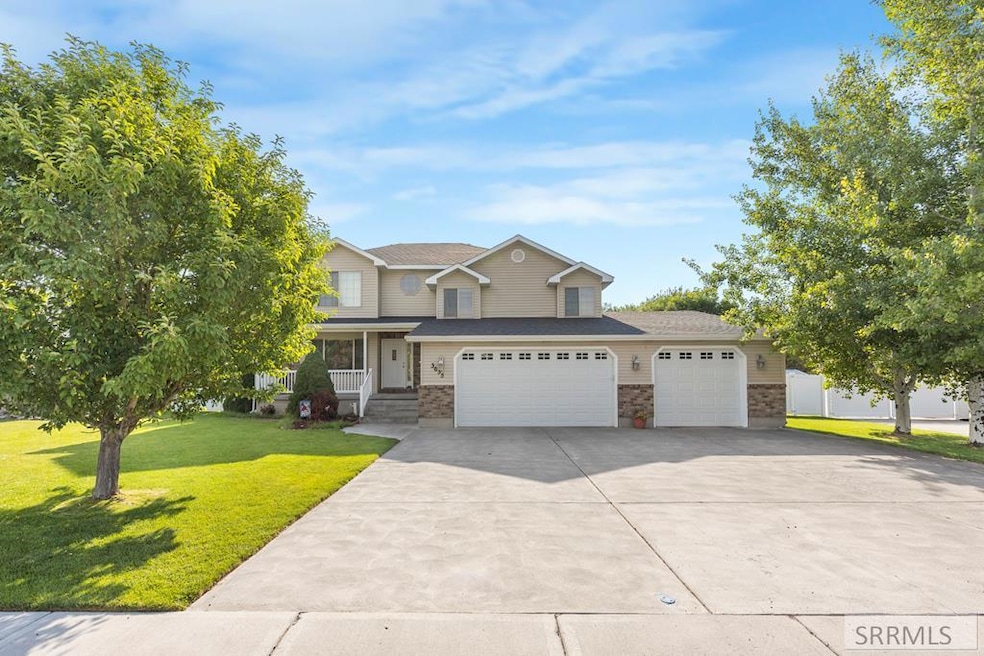3635 Tuscany Dr Idaho Falls, ID 83404
Estimated payment $3,025/month
Highlights
- Spa
- Wood Flooring
- 4 Car Attached Garage
- Deck
- Fireplace
- Walk-In Closet
About This Home
****Additional $5000 credit offered at asking price toward buyer's choice for flooring, carpet, repairs request etc.****** Spacious Solar-Powered Home in a Preferred Neighborhood! Welcome to this beautifully maintained 4-bedroom, 3-bath home offering 3,200 square feet of comfortable living space in one of the area's most sought-after neighborhoods. This property features a rare 4-car garage, perfect for extra storage, hobbies, or your vehicle collection. Enjoy an expansive backyard oasis, ideal for outdoor entertaining, gardening, or just relaxing under the sun. Inside, the home boasts generous living areas, a well-appointed kitchen, and a functional layout designed for modern living. Go green and save big! This home comes equipped with a fully-owned solar panel system that produces enough energy to cover your electricity needs year-round—zero electric bill! Don't miss this energy-efficient gem with the space, features, and location you've been looking for.
Home Details
Home Type
- Single Family
Est. Annual Taxes
- $3,131
Year Built
- Built in 2004
Lot Details
- 10,799 Sq Ft Lot
- Property is Fully Fenced
- Vinyl Fence
- Level Lot
- Sprinkler System
- Many Trees
HOA Fees
- $18 Monthly HOA Fees
Parking
- 4 Car Attached Garage
- Garage Door Opener
- Open Parking
Home Design
- Brick Exterior Construction
- Frame Construction
- Architectural Shingle Roof
- Concrete Perimeter Foundation
Interior Spaces
- 2-Story Property
- Ceiling Fan
- Fireplace
- Family Room
Kitchen
- Built-In Range
- Microwave
- Dishwasher
- Disposal
Flooring
- Wood
- Tile
Bedrooms and Bathrooms
- 4 Bedrooms
- Walk-In Closet
- Spa Bath
Finished Basement
- Laundry in Basement
- Basement Window Egress
Outdoor Features
- Spa
- Deck
- Exterior Lighting
Schools
- Sunnyside 91El Elementary School
- Taylor View 91Jh Middle School
- Idaho Falls 91HS High School
Utilities
- Forced Air Heating and Cooling System
- Heating System Uses Natural Gas
- Gas Water Heater
- Water Softener is Owned
Community Details
- Waterford Bon Subdivision
Listing and Financial Details
- Exclusions: Seller's Personal Property
Map
Home Values in the Area
Average Home Value in this Area
Tax History
| Year | Tax Paid | Tax Assessment Tax Assessment Total Assessment is a certain percentage of the fair market value that is determined by local assessors to be the total taxable value of land and additions on the property. | Land | Improvement |
|---|---|---|---|---|
| 2024 | $3,131 | $563,670 | $65,050 | $498,620 |
| 2023 | $2,670 | $469,850 | $65,050 | $404,800 |
| 2022 | $3,989 | $436,135 | $56,605 | $379,530 |
| 2021 | $3,352 | $327,848 | $49,198 | $278,650 |
| 2019 | $3,657 | $304,632 | $42,762 | $261,870 |
| 2018 | $3,236 | $306,096 | $38,896 | $267,200 |
| 2017 | $3,128 | $272,964 | $35,354 | $237,610 |
| 2016 | $2,429 | $269,014 | $35,354 | $233,660 |
| 2015 | $2,348 | $215,526 | $33,346 | $182,180 |
| 2014 | $14,602 | $215,526 | $33,346 | $182,180 |
| 2013 | $2,393 | $213,581 | $31,661 | $181,920 |
Property History
| Date | Event | Price | Change | Sq Ft Price |
|---|---|---|---|---|
| 08/07/2025 08/07/25 | Price Changed | $520,000 | +57.6% | $162 / Sq Ft |
| 07/21/2025 07/21/25 | For Sale | $330,000 | +22.2% | $103 / Sq Ft |
| 04/13/2017 04/13/17 | Sold | -- | -- | -- |
| 03/14/2017 03/14/17 | Pending | -- | -- | -- |
| 03/03/2017 03/03/17 | For Sale | $270,000 | -- | $87 / Sq Ft |
Purchase History
| Date | Type | Sale Price | Title Company |
|---|---|---|---|
| Interfamily Deed Transfer | -- | None Available | |
| Warranty Deed | -- | Pioneer Title Co Of Boneevil | |
| Quit Claim Deed | -- | -- | |
| Warranty Deed | -- | -- | |
| Interfamily Deed Transfer | -- | -- | |
| Quit Claim Deed | -- | -- |
Mortgage History
| Date | Status | Loan Amount | Loan Type |
|---|---|---|---|
| Open | $214,600 | New Conventional | |
| Previous Owner | $187,900 | New Conventional |
Source: Snake River Regional MLS
MLS Number: 2178349
APN: RPA7032003007A
- 3930 Barossa Dr
- 3984 Silverado Dr
- 597 Hickory Place
- 3950 Tuscany Dr
- 3897 Nathan Dr
- 595 Sycamore Cir
- 338 Gustafson Dr
- 430 Gustafson Dr
- 3931 Nottingham Ln
- 4070 Nathan Dr
- 144 Brookside Dr
- 142 Stone Run Ln
- 193 Colonial Way
- 4131 Colonial Way
- 3074 Thayer Bridge Cir
- 2820 E Morningside Dr
- 3490 E Elswood Dr
- 3518 E Elswood Dr
- 4439 Pocono St
- 705 Wilshire Place
- 560 Chesterfield Ln
- 230 Hampton Ln
- 382 Emma Ln
- 368 E 21st St
- 824 E Sunnyside Rd Unit 2
- 418 W 18th St
- 327 Cottage Place Unit 327
- 2700 Snake River Pkwy
- 2432 Grimmet Way
- 393 S Eastern Ave Unit 1
- 1415 Whitewater Dr
- 1352 S Utah Ave
- 3261 Reynard Ln
- 615 Riverwalk Dr
- 310 6th St Unit 4
- 3040 S South Fork Blvd
- 1590 Bower Dr
- 1764 Sparrow Hill Ct
- 1550 Teton View Ln
- 283 4th St







