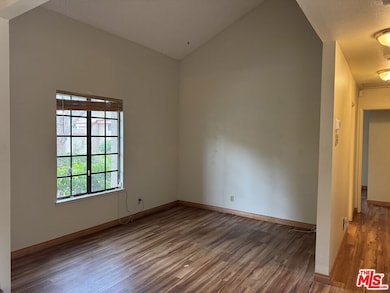3635 Via Pacifica Walk Oxnard, CA 93035
Via Marina NeighborhoodHighlights
- In Ground Pool
- Tennis Courts
- Enclosed Patio or Porch
- Traditional Architecture
- Den
- Laundry closet
About This Home
Single level with large two car garage. This delightful home offers a spacious layout, featuring 3 comfortable bedrooms and 2 well-appointed bathrooms, perfectly accommodating for both relaxation and entertaining. Spread across 1,385 square feet, the property exudes charm with its thoughtful design and inviting atmosphere.Upon entering, you're greeted by an open-concept living space that seamlessly connects to a modern kitchen, ideal for culinary enthusiasts. The interior is designed to maximize both space and natural light, creating a warm and welcoming ambiance.Step outside to a private patio, providing an ideal spot for morning coffee or evening gatherings. Additional amenities include a two-car garage and access to community features such as a pool and recreational facilities.This home offers a unique blend of comfort and convenience, making it an exceptional choice for those seeking a peaceful retreat while still being close to the vibrant offerings of Oxnard. Don't miss the opportunity to make this charming property your new home.Utilities are separate and paid by the tenant. First and Security is collected. No smoking in the unit.
Condo Details
Home Type
- Condominium
Year Built
- Built in 1984
Parking
- 2 Car Garage
Home Design
- Traditional Architecture
Interior Spaces
- 1,385 Sq Ft Home
- 1-Story Property
- Gas Fireplace
- Entryway
- Family Room
- Dining Area
- Den
- Alarm System
Kitchen
- Oven or Range
- Microwave
- Freezer
- Ice Maker
- Dishwasher
- Disposal
Flooring
- Laminate
- Tile
Bedrooms and Bathrooms
- 3 Bedrooms
- Converted Bedroom
- 2 Full Bathrooms
Laundry
- Laundry closet
- Dryer
- Washer
Pool
- In Ground Pool
- Spa
Additional Features
- Enclosed Patio or Porch
- Central Heating
Listing and Financial Details
- Security Deposit $3,500
- Tenant pays for gas, water, trash collection, electricity
- 12 Month Lease Term
- Assessor Parcel Number 187-0-212-425
Community Details
Recreation
- Tennis Courts
- Community Pool
- Community Spa
Pet Policy
- Pets Allowed
Security
- Fire and Smoke Detector
Map
Property History
| Date | Event | Price | List to Sale | Price per Sq Ft |
|---|---|---|---|---|
| 01/02/2026 01/02/26 | Price Changed | $3,500 | 0.0% | $3 / Sq Ft |
| 01/02/2026 01/02/26 | For Rent | $3,500 | -7.9% | -- |
| 12/31/2025 12/31/25 | Off Market | $3,800 | -- | -- |
| 12/18/2025 12/18/25 | Price Changed | $3,800 | -5.0% | $3 / Sq Ft |
| 11/09/2025 11/09/25 | Price Changed | $4,000 | +14.3% | $3 / Sq Ft |
| 10/21/2025 10/21/25 | For Rent | $3,500 | -- | -- |
Source: The MLS
MLS Number: 25608977
APN: 187-0-212-425
- 1464 Ebb Ct
- 1423 Windshore Way
- 1503 Windshore Way
- 1541 Windshore Way
- 1547 Windshore Way
- 1551 Windshore Way
- 3215 Kelp Ln
- 1506 Seabridge Ln
- 1544 Seabridge Ln
- 3774 Dunkirk Dr
- 3661 Islander Walk
- 3631 Dunkirk Dr Unit 54
- 3644 Islander Walk
- 1316 Estuary Way
- 1901 S Victoria Ave Unit 116
- 1901 Victoria Ave Unit 204
- 2923 Kelp Ln Unit 11
- 729 Halyard St
- 689 Halyard St
- 4256 Tradewinds Dr
- 3075 Kelp Ln
- 4011 Adriatic St
- 3330 Ketch Ave
- 3851 Harbour Island Ln
- 4103 Caribbean St
- 1901 S Victoria Ave
- 1465 Donegal Way
- 4153 Caribbean St
- 631 Marbella Ct
- 4173 Caribbean St
- 702 W Hemlock St
- 766 W Hemlock St
- 3917 W Hemlock St
- 3810 W Hemlock St
- 1314 Twin Tides Place
- 2620 Tiller Ave
- 2630 Rudder Ave
- 4346 Tradewinds Dr
- 2605 Explorer Cove
- 2571 Rudder Ave







