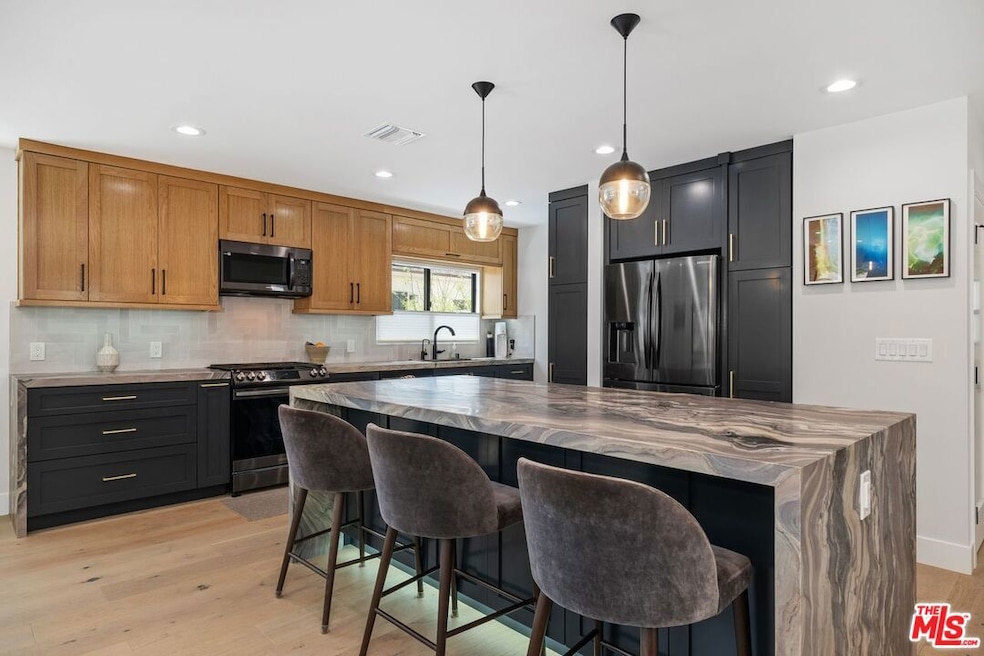
3635 Wesley St Culver City, CA 90232
Lucerne-Higuera NeighborhoodEstimated payment $13,328/month
Highlights
- Solar Power System
- Contemporary Architecture
- Bonus Room
- Linwood E. Howe Elementary School Rated A-
- Wood Flooring
- No HOA
About This Home
Absolutely stunning 3 bed, 2 bath 1,814 sq ft home with a detached converted garage featuring two versatile bonus rooms ideal for offices or creative studios. This residence was fully rebuilt from the studs with new HVAC, electrical, plumbing, tankless water heater, fully paid solar panels, hardwood floors & premium finishes including Samsung appliances, modern lighting & upgraded windows. The bright, open layout features real hardwood floors, Italian quartzite countertops, upgraded natural wood upper cabinets, soft-close shaker cabinetry & a hidden coffee nook. An oversized window fills the living area with natural light, while custom top-down, bottom-up blinds offer enhanced privacy and warmth. Outside, enjoy a beautifully landscaped and serene backyard with a large entertaining deck, shaded lounge area & vibrant low-maintenance plants. Additional features include an electric car charger, Ring security system, external storage & two gated driveway spaces behind a picturesque white gate. Love where you live steps from everything downtown Culver City has to offer including Trader Joe's, Erewhon, fantastic dining/shopping options & a farmers market.
Home Details
Home Type
- Single Family
Est. Annual Taxes
- $22,897
Year Built
- Built in 1928
Lot Details
- 5,196 Sq Ft Lot
- Lot Dimensions are 45x115
- Property is zoned CCR2*
Home Design
- Contemporary Architecture
Interior Spaces
- 1,814 Sq Ft Home
- 1-Story Property
- Built-In Features
- Living Room
- Bonus Room
- Wood Flooring
- Alarm System
Kitchen
- Breakfast Area or Nook
- Oven or Range
- Microwave
- Freezer
- Dishwasher
- Disposal
Bedrooms and Bathrooms
- 3 Bedrooms
- 2 Full Bathrooms
Laundry
- Laundry closet
- Dryer
- Washer
Parking
- 2 Parking Spaces
- Converted Garage
- Electric Vehicle Home Charger
- Driveway
Additional Features
- Solar Power System
- Open Patio
- Central Heating and Cooling System
Community Details
- No Home Owners Association
Listing and Financial Details
- Assessor Parcel Number 4206-008-027
Map
Home Values in the Area
Average Home Value in this Area
Tax History
| Year | Tax Paid | Tax Assessment Tax Assessment Total Assessment is a certain percentage of the fair market value that is determined by local assessors to be the total taxable value of land and additions on the property. | Land | Improvement |
|---|---|---|---|---|
| 2025 | $22,897 | $1,920,784 | $1,536,628 | $384,156 |
| 2024 | $22,897 | $1,883,123 | $1,506,499 | $376,624 |
| 2023 | $21,985 | $1,846,200 | $1,476,960 | $369,240 |
| 2022 | $4,581 | $294,328 | $228,485 | $65,843 |
| 2021 | $4,532 | $288,557 | $224,005 | $64,552 |
| 2019 | $4,334 | $280,001 | $217,362 | $62,639 |
| 2018 | $4,064 | $274,511 | $213,100 | $61,411 |
| 2016 | $3,727 | $263,853 | $204,826 | $59,027 |
| 2015 | $3,717 | $259,891 | $201,750 | $58,141 |
| 2014 | $3,742 | $254,801 | $197,798 | $57,003 |
Property History
| Date | Event | Price | Change | Sq Ft Price |
|---|---|---|---|---|
| 07/26/2025 07/26/25 | Pending | -- | -- | -- |
| 07/21/2025 07/21/25 | Off Market | $2,099,999 | -- | -- |
| 07/16/2025 07/16/25 | Price Changed | $2,099,999 | -4.5% | $1,158 / Sq Ft |
| 06/16/2025 06/16/25 | Price Changed | $2,199,999 | -2.2% | $1,213 / Sq Ft |
| 05/28/2025 05/28/25 | For Sale | $2,249,999 | +24.3% | $1,240 / Sq Ft |
| 03/30/2022 03/30/22 | Sold | $1,810,000 | +13.2% | $1,319 / Sq Ft |
| 03/15/2022 03/15/22 | Pending | -- | -- | -- |
| 03/07/2022 03/07/22 | For Sale | $1,599,000 | -- | $1,165 / Sq Ft |
Purchase History
| Date | Type | Sale Price | Title Company |
|---|---|---|---|
| Grant Deed | $1,810,000 | Lawyers Title | |
| Interfamily Deed Transfer | -- | None Available |
Mortgage History
| Date | Status | Loan Amount | Loan Type |
|---|---|---|---|
| Open | $1,357,500 | New Conventional | |
| Previous Owner | $115,000 | Purchase Money Mortgage | |
| Previous Owner | $42,000 | Credit Line Revolving | |
| Previous Owner | $225,000 | Unknown |
Similar Homes in the area
Source: The MLS
MLS Number: 25543697
APN: 4206-008-027
- 3643 Helms Ave Unit A
- 3643 Helms Ave
- 3643 Schaefer St
- 9030 Carson St
- 3588 Helms Ave
- 3606 Schaefer St
- 9051 Lucerne Ave
- 9015 Hubbard St
- 3425 Cattaraugus Ave
- 3440 Cattaraugus Ave
- 9620 Braddock Dr
- 4071 Irving Place
- 4080 Lafayette Place
- 4076 Lafayette Place
- 3159 Ivy St
- 4315 Duquesne Ave
- 3766 S Canfield Ave
- 3257 Cattaraugus Ave
- 1
- 1 Apn: 0489-051-65-0000






