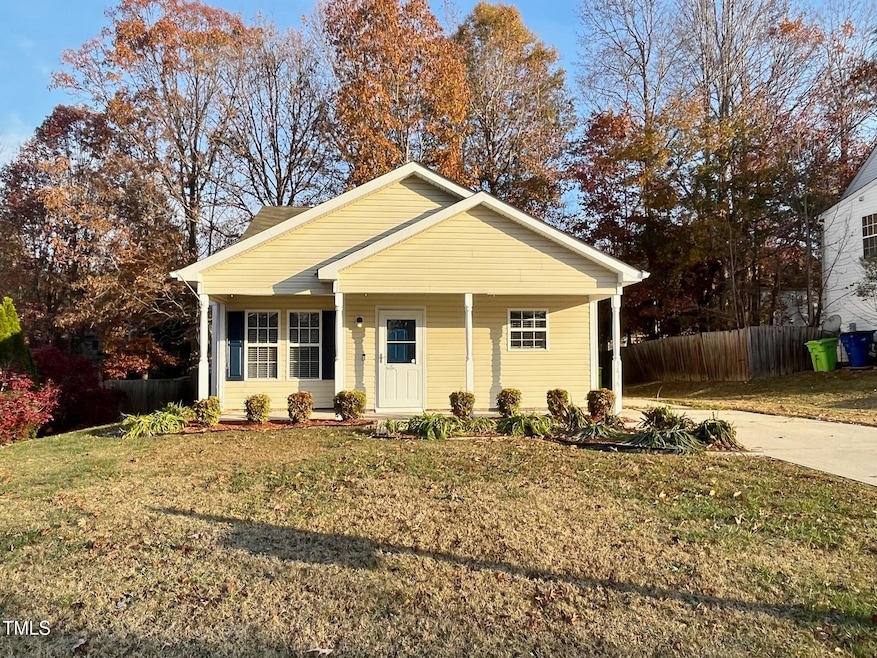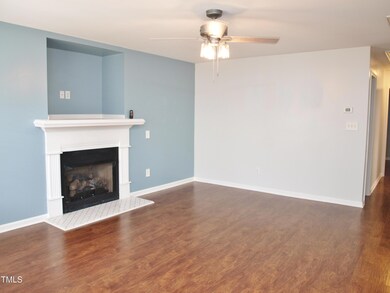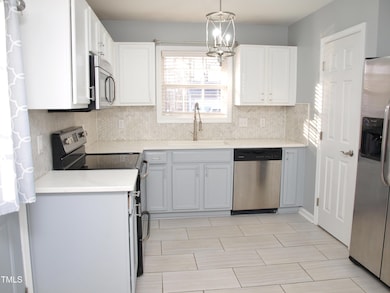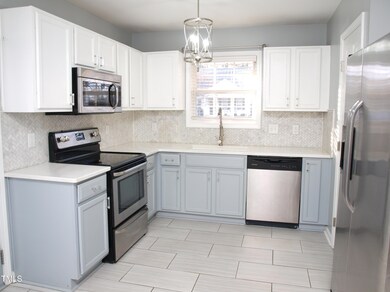
3636 Blue Blossom Dr Raleigh, NC 27616
Forestville NeighborhoodHighlights
- Quartz Countertops
- Stainless Steel Appliances
- Eat-In Kitchen
- Covered patio or porch
- Fireplace
- Walk-In Closet
About This Home
As of February 2025Adorable ''bungalow'' style home that's completely updated! Enjoy beautiful LVP floors as you enter into a nice size family room with a gas fireplace. (operated by a propane tank). Kitchen has been updated with WHITE cabinets, pretty herringbone TILE backsplash, large white SINGLE bowl sink, white QUARTZ countertops, STAINLESS steel appliances and a coordinating TILE floor. Breakfast nook is spacious to accommodate a nice size table. Laundry area with bi-fold doors and storage shelf. Owner's suite is nice size with same lvp floors, a WALK-IN closet & updated bathroom with tub/shower combo. Secondary bedrooms with same lvp floors. (NO CARPET in entire house which is ideal for allergy sensitive buyers or those with pets.) Secondary bathroom also updated with vanity & tile floors. Home has newer LIGHT FIXTURES throughout! Sip coffee on the front porch in rockers and enjoy a flat useable yard. Easy to maintain vinyl siding. Backyard has a SHED for extra storage needs and also a built in STORAGE room. Home is within minutes to shopping, dining, Wake Tech College and major interstates such as Hwy-401 and 540. Plus be in downtown Wake Forest or Raleigh within minutes. This home is a showstopper with a cute, modern ''coastal'' vibe with pretty accent walls and coordinating colors throughout! If you're looking for unique that's move in ready - this is it!
Last Agent to Sell the Property
Allen Tate/Raleigh-Falls Neuse License #191584 Listed on: 12/04/2024

Home Details
Home Type
- Single Family
Est. Annual Taxes
- $2,651
Year Built
- Built in 2004
HOA Fees
- $19 Monthly HOA Fees
Home Design
- Bungalow
- Slab Foundation
- Shingle Roof
- Vinyl Siding
- Radon Mitigation System
Interior Spaces
- 1,092 Sq Ft Home
- 1-Story Property
- Smooth Ceilings
- Ceiling Fan
- Fireplace
- Entrance Foyer
- Family Room
- Dining Room
- Storage
- Washer and Dryer
Kitchen
- Eat-In Kitchen
- Free-Standing Electric Range
- Dishwasher
- Stainless Steel Appliances
- Quartz Countertops
Flooring
- Laminate
- Tile
- Luxury Vinyl Tile
Bedrooms and Bathrooms
- 3 Bedrooms
- Walk-In Closet
- 2 Full Bathrooms
Home Security
- Smart Lights or Controls
- Storm Doors
Parking
- 2 Parking Spaces
- Private Driveway
- 2 Open Parking Spaces
Schools
- Harris Creek Elementary School
- Rolesville Middle School
- Rolesville High School
Utilities
- Central Air
- Heating Available
- Fuel Tank
Additional Features
- Covered patio or porch
- 7,405 Sq Ft Lot
Community Details
- Towne Properties Association, Phone Number (919) 878-8787
- Enclave Subdivision
Listing and Financial Details
- Assessor Parcel Number 1747019418
Ownership History
Purchase Details
Home Financials for this Owner
Home Financials are based on the most recent Mortgage that was taken out on this home.Purchase Details
Home Financials for this Owner
Home Financials are based on the most recent Mortgage that was taken out on this home.Purchase Details
Home Financials for this Owner
Home Financials are based on the most recent Mortgage that was taken out on this home.Purchase Details
Home Financials for this Owner
Home Financials are based on the most recent Mortgage that was taken out on this home.Purchase Details
Home Financials for this Owner
Home Financials are based on the most recent Mortgage that was taken out on this home.Purchase Details
Purchase Details
Similar Homes in Raleigh, NC
Home Values in the Area
Average Home Value in this Area
Purchase History
| Date | Type | Sale Price | Title Company |
|---|---|---|---|
| Warranty Deed | $310,000 | None Listed On Document | |
| Warranty Deed | $310,000 | None Listed On Document | |
| Warranty Deed | $310,000 | None Listed On Document | |
| Interfamily Deed Transfer | -- | None Available | |
| Warranty Deed | $170,000 | None Available | |
| Warranty Deed | $110,000 | None Available | |
| Warranty Deed | $110,000 | -- | |
| Warranty Deed | $134,000 | -- |
Mortgage History
| Date | Status | Loan Amount | Loan Type |
|---|---|---|---|
| Previous Owner | $248,000 | New Conventional | |
| Previous Owner | $247,920 | New Conventional | |
| Previous Owner | $164,000 | New Conventional | |
| Previous Owner | $164,900 | New Conventional | |
| Previous Owner | $106,700 | New Conventional |
Property History
| Date | Event | Price | Change | Sq Ft Price |
|---|---|---|---|---|
| 02/13/2025 02/13/25 | Sold | $310,000 | -1.9% | $284 / Sq Ft |
| 01/13/2025 01/13/25 | Pending | -- | -- | -- |
| 12/19/2024 12/19/24 | Price Changed | $315,900 | -1.0% | $289 / Sq Ft |
| 12/04/2024 12/04/24 | For Sale | $319,000 | +2.9% | $292 / Sq Ft |
| 12/15/2023 12/15/23 | Off Market | $309,900 | -- | -- |
| 06/26/2023 06/26/23 | Sold | $309,900 | 0.0% | $286 / Sq Ft |
| 05/03/2023 05/03/23 | Pending | -- | -- | -- |
| 04/26/2023 04/26/23 | For Sale | $309,900 | -- | $286 / Sq Ft |
Tax History Compared to Growth
Tax History
| Year | Tax Paid | Tax Assessment Tax Assessment Total Assessment is a certain percentage of the fair market value that is determined by local assessors to be the total taxable value of land and additions on the property. | Land | Improvement |
|---|---|---|---|---|
| 2024 | $2,651 | $302,953 | $120,000 | $182,953 |
| 2023 | $1,924 | $174,681 | $45,000 | $129,681 |
| 2022 | $1,690 | $164,920 | $45,000 | $119,920 |
| 2021 | $1,625 | $164,920 | $45,000 | $119,920 |
| 2020 | $1,595 | $164,920 | $45,000 | $119,920 |
| 2019 | $1,635 | $139,316 | $45,000 | $94,316 |
| 2018 | $1,542 | $139,316 | $45,000 | $94,316 |
| 2017 | $1,469 | $139,316 | $45,000 | $94,316 |
| 2016 | $1,439 | $139,316 | $45,000 | $94,316 |
| 2015 | $1,335 | $126,978 | $32,000 | $94,978 |
| 2014 | -- | $126,978 | $32,000 | $94,978 |
Agents Affiliated with this Home
-
C
Seller's Agent in 2025
Colleen Blatz
Allen Tate/Raleigh-Falls Neuse
-
L
Buyer's Agent in 2025
Linda Stephens
The LeFevre Group, LLC
-
S
Seller's Agent in 2023
Steve Gunter
Compass -- Raleigh
-
T
Seller Co-Listing Agent in 2023
Taylore Leggett
Compass -- Raleigh
-
V
Buyer's Agent in 2023
Vy Nguyen
Coldwell Banker Advantage
Map
Source: Doorify MLS
MLS Number: 10065867
APN: 1747.03-01-9418-000
- 3936 White Kestrel Dr
- 3925 Massey Pointe Ct
- 4009 Shadbush St
- 3530 Winding Walk Ct
- 4014 White Kestrel Dr
- 4017 Shadbush St
- 4024 Shadbush St
- 4108 Shadbush St
- 3922 Massey Run
- 3502 Massey Pond Trail
- 4109 Massey Preserve Trail
- 3451 Massey Pond Trail
- 3036 Landing Falls Ln
- 4308 Hunters Brook Run
- 3400 Suncrest Village Ln
- 3716 Landshire View Ln
- 3427 Piping Plover Dr
- 4304 Hunters Brook Run
- 4112 Shadbush St
- 3725 Massey Pond Trail






