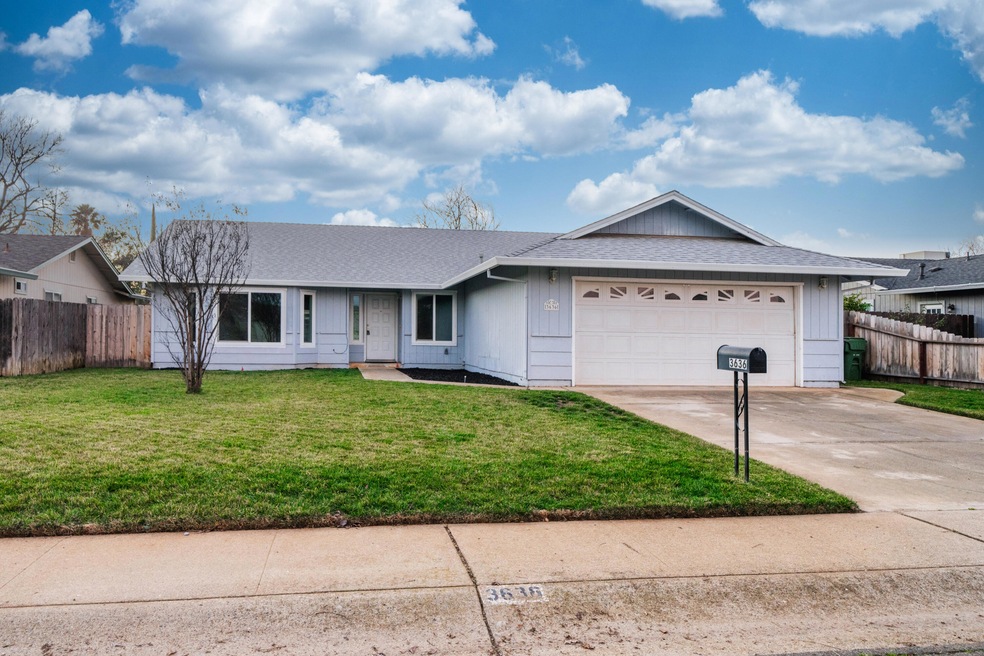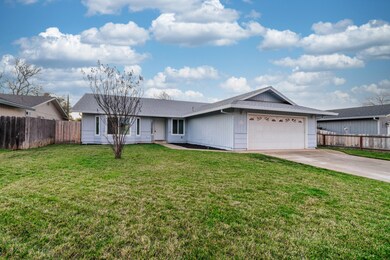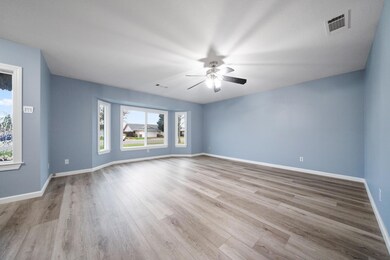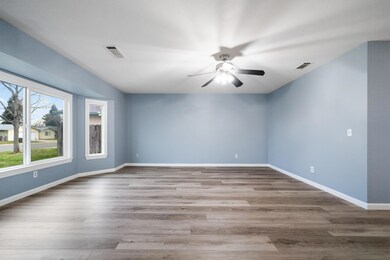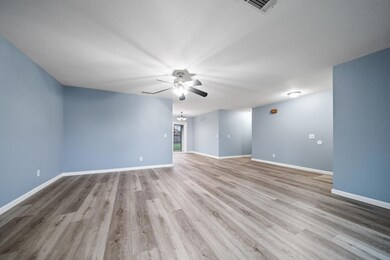
3636 Capricorn Way Redding, CA 96002
Starview NeighborhoodHighlights
- Solid Surface Countertops
- No HOA
- 1-Story Property
- Enterprise High School Rated A-
- Eat-In Kitchen
- Forced Air Heating and Cooling System
About This Home
As of March 2024Discover the perfect blend of contemporary living and natural tranquility in this 4-bedroom, 2-bathroom gem, nestled in one of the most sought-after areas. Step inside, where the interior welcomes you with areas of new flooring and fresh paint, creating an inviting and modern atmosphere.
A spacious open living area provides the ideal setting for relaxation or entertaining guests, with large windows inviting the beauty of the outdoors in.
A standout feature is the roof, replaced in 2020(approx), ensuring not only aesthetic appeal but also peace of mind as well as the HVAC system, replaced in 2018 (approx), adds an extra layer of comfort, ensuring year-round climate control.
The four bedrooms offer versatility and space, perfect for a growing family or those in need of a home office... The two bathrooms are tastefully appointed, providing convenience and style.
One of the distinct advantages of this property is its prime location across the street from Clover Creek Preserve. Nature lovers will relish the proximity to walking trails, scenic views, and the serene ambiance offered by this preserved natural haven.
Whether you're captivated by the modern interiors, the recent updates, or the proximity to Clover Creek Preserve, this home invites you to experience a harmonious blend of comfort and natural beauty. Don't miss the opportunity to make this coveted address your own. Schedule a viewing today!
Last Agent to Sell the Property
eXp Realty of Northern California, Inc. License #01715789 Listed on: 02/12/2024

Home Details
Home Type
- Single Family
Est. Annual Taxes
- $3,326
Year Built
- Built in 1989
Lot Details
- 6,970 Sq Ft Lot
- Property is Fully Fenced
Parking
- Off-Street Parking
Home Design
- Ranch Property
- Slab Foundation
- Composition Roof
- Wood Siding
Interior Spaces
- 1,686 Sq Ft Home
- 1-Story Property
Kitchen
- Eat-In Kitchen
- Breakfast Bar
- Solid Surface Countertops
Bedrooms and Bathrooms
- 4 Bedrooms
- 2 Full Bathrooms
Utilities
- Forced Air Heating and Cooling System
- High Speed Internet
- Cable TV Available
Community Details
- No Home Owners Association
Listing and Financial Details
- Assessor Parcel Number 110-230-033-000
Ownership History
Purchase Details
Home Financials for this Owner
Home Financials are based on the most recent Mortgage that was taken out on this home.Purchase Details
Home Financials for this Owner
Home Financials are based on the most recent Mortgage that was taken out on this home.Purchase Details
Home Financials for this Owner
Home Financials are based on the most recent Mortgage that was taken out on this home.Purchase Details
Purchase Details
Home Financials for this Owner
Home Financials are based on the most recent Mortgage that was taken out on this home.Purchase Details
Home Financials for this Owner
Home Financials are based on the most recent Mortgage that was taken out on this home.Similar Homes in Redding, CA
Home Values in the Area
Average Home Value in this Area
Purchase History
| Date | Type | Sale Price | Title Company |
|---|---|---|---|
| Grant Deed | $369,000 | Fidelity National Title Compan | |
| Grant Deed | $280,000 | Fidelity Natl Ttl Co Of Ca | |
| Interfamily Deed Transfer | -- | Placer Title | |
| Corporate Deed | -- | Multiple | |
| Trustee Deed | $150,749 | Accommodation | |
| Grant Deed | $165,000 | Fidelity National Title Co | |
| Interfamily Deed Transfer | -- | -- |
Mortgage History
| Date | Status | Loan Amount | Loan Type |
|---|---|---|---|
| Open | $357,930 | New Conventional | |
| Previous Owner | $266,000 | New Conventional | |
| Previous Owner | $35,000 | Future Advance Clause Open End Mortgage | |
| Previous Owner | $15,430 | New Conventional | |
| Previous Owner | $156,802 | FHA | |
| Previous Owner | $276,153 | Unknown | |
| Previous Owner | $248,630 | Unknown | |
| Previous Owner | $209,339 | Unknown | |
| Previous Owner | $20,000 | Credit Line Revolving | |
| Previous Owner | $164,900 | VA |
Property History
| Date | Event | Price | Change | Sq Ft Price |
|---|---|---|---|---|
| 03/25/2024 03/25/24 | Sold | $369,000 | -1.6% | $219 / Sq Ft |
| 03/02/2024 03/02/24 | Pending | -- | -- | -- |
| 02/12/2024 02/12/24 | For Sale | $375,000 | 0.0% | $222 / Sq Ft |
| 01/30/2024 01/30/24 | Pending | -- | -- | -- |
| 01/25/2024 01/25/24 | For Sale | $375,000 | +33.9% | $222 / Sq Ft |
| 03/31/2020 03/31/20 | Sold | $280,000 | -3.4% | $166 / Sq Ft |
| 03/05/2020 03/05/20 | Pending | -- | -- | -- |
| 02/27/2020 02/27/20 | For Sale | $289,900 | -- | $172 / Sq Ft |
Tax History Compared to Growth
Tax History
| Year | Tax Paid | Tax Assessment Tax Assessment Total Assessment is a certain percentage of the fair market value that is determined by local assessors to be the total taxable value of land and additions on the property. | Land | Improvement |
|---|---|---|---|---|
| 2025 | $3,326 | $376,380 | $51,000 | $325,380 |
| 2024 | $3,279 | $300,213 | $53,609 | $246,604 |
| 2023 | $3,279 | $294,327 | $52,558 | $241,769 |
| 2022 | $3,187 | $288,557 | $51,528 | $237,029 |
| 2021 | $3,079 | $282,900 | $50,518 | $232,382 |
| 2020 | $2,140 | $201,485 | $46,855 | $154,630 |
| 2019 | $2,122 | $197,536 | $45,937 | $151,599 |
| 2018 | $2,096 | $193,664 | $45,037 | $148,627 |
| 2017 | $2,131 | $189,867 | $44,154 | $145,713 |
| 2016 | $1,992 | $186,145 | $43,289 | $142,856 |
| 2015 | $1,975 | $183,350 | $42,639 | $140,711 |
| 2014 | $1,959 | $179,759 | $41,804 | $137,955 |
Agents Affiliated with this Home
-

Seller's Agent in 2024
Cory Meyer
eXp Realty of Northern California, Inc.
(530) 410-6011
11 in this area
610 Total Sales
-

Seller Co-Listing Agent in 2024
Sandy Duggan
eXp Realty of Northern California, Inc.
(530) 209-6539
2 in this area
138 Total Sales
-
K
Buyer's Agent in 2024
Kimberly Moore
Realty 110, Inc.
(530) 355-2538
9 in this area
207 Total Sales
-

Seller's Agent in 2020
Jamie Edwardson
Wise House Realty
(530) 356-0645
3 in this area
175 Total Sales
-
V
Buyer's Agent in 2020
Victor Schramm
Upward Realty
(530) 941-6656
7 Total Sales
Map
Source: Shasta Association of REALTORS®
MLS Number: 24-263
APN: 110-230-033-000
- 3704 Polaris Way
- 3748 Pluto St
- 2903 Newbury Ln
- 2755 Goodwater Ave
- 0 Shasta View Unit 25-1945
- 3641 Deuce Way
- 3377 Heritagetown Dr
- 2092 Phobos Ct
- 3600 Laver Ct
- 3921 Mercury Dr
- 2072 Button Place
- 2724 Western Oak Dr
- 2681 Hartnell Ave
- 3092 Spencer Trail
- 4230 Brittany Dr
- 2905 Hartnell Ave
- 4176 Cirrus St
- 3425 Silverwood St
- 3466 Silverwood St
- 3897 Sunwood Dr
