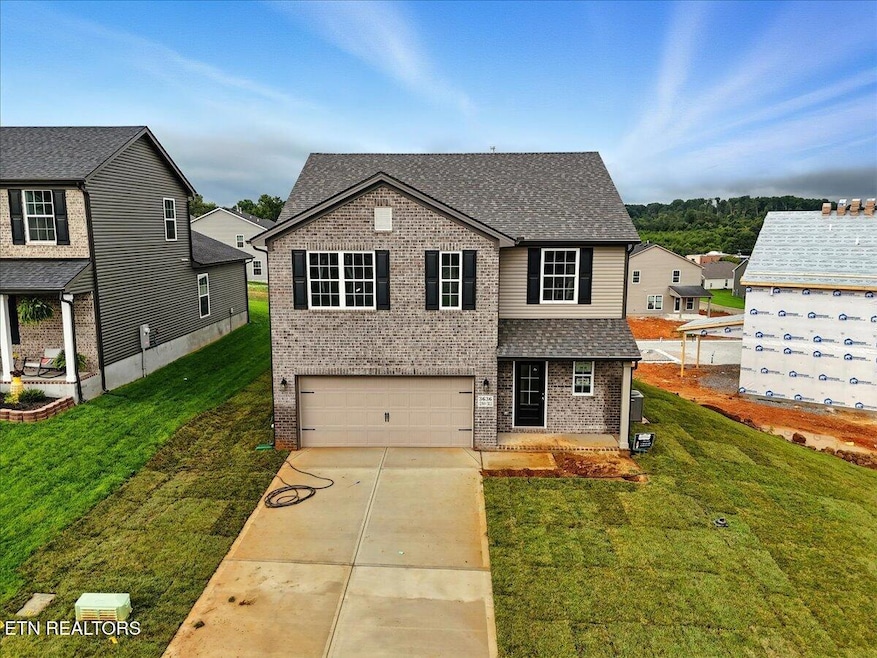
3636 Crimson Cir Maryville, TN 37801
Estimated payment $2,364/month
Highlights
- Landscaped Professionally
- Covered Patio or Porch
- 2 Car Attached Garage
- Traditional Architecture
- Breakfast Room
- Walk-In Closet
About This Home
** 30 DAY CLOSE AVAIABLE ** ASK YOUR REALTOR ABOUT BUILDER INCENTIVES ** The Bedford Hill, part of the Trend Collection at Clover Meadow, is a two-story plan with a very open first floor layout. The island kitchen offers both a breakfast area and countertop dining, and a large pantry. The kitchen opens to the family room at the rear of the home. Upstairs are the primary bedroom suite, three additional bedrooms, a hall bath, and utility area. The primary bedroom suite includes a bedroom with vaulted ceiling, large closet, and an upgraded primary bath with walk-in shower. Upgrades include granite countertops throughout, covered patio, and outlet for car charger in garage.
Open House Schedule
-
Sunday, August 17, 20251:00 to 5:00 pm8/17/2025 1:00:00 PM +00:008/17/2025 5:00:00 PM +00:00Visit the Model Home @ 107 Clover Meadow Lane, Maryville, TN 37801Add to Calendar
-
Saturday, August 23, 20251:00 to 5:00 pm8/23/2025 1:00:00 PM +00:008/23/2025 5:00:00 PM +00:00Visit the Model Home @ 107 Clover Meadow Lane, Maryville, TN 37801Add to Calendar
Home Details
Home Type
- Single Family
Est. Annual Taxes
- $1,554
Year Built
- Built in 2025 | Under Construction
Lot Details
- 7,107 Sq Ft Lot
- Lot Dimensions are 84.64' x 110' x 44.86' x 108.95'
- Landscaped Professionally
- Irregular Lot
HOA Fees
- $63 Monthly HOA Fees
Parking
- 2 Car Attached Garage
- Parking Available
Home Design
- Traditional Architecture
- Brick Exterior Construction
- Slab Foundation
- Vinyl Siding
Interior Spaces
- 2,071 Sq Ft Home
- Wired For Data
- Ceiling Fan
- Vinyl Clad Windows
- Insulated Windows
- Family Room
- Breakfast Room
- Storage Room
- Fire and Smoke Detector
Kitchen
- Self-Cleaning Oven
- Range
- Microwave
- Dishwasher
- Kitchen Island
- Disposal
Flooring
- Carpet
- Vinyl
Bedrooms and Bathrooms
- 4 Bedrooms
- Walk-In Closet
- Walk-in Shower
Laundry
- Laundry Room
- Washer and Dryer Hookup
Outdoor Features
- Covered Patio or Porch
Schools
- Fairview Elementary School
- Carpenters Middle School
- William Blount High School
Utilities
- Central Heating and Cooling System
- Heating System Uses Natural Gas
Community Details
- Association fees include trash
- Clover Meadow Subdivision
- Mandatory home owners association
Map
Home Values in the Area
Average Home Value in this Area
Tax History
| Year | Tax Paid | Tax Assessment Tax Assessment Total Assessment is a certain percentage of the fair market value that is determined by local assessors to be the total taxable value of land and additions on the property. | Land | Improvement |
|---|---|---|---|---|
| 2024 | $199 | $12,500 | $12,500 | $0 |
| 2023 | -- | $0 | $0 | $0 |
Property History
| Date | Event | Price | Change | Sq Ft Price |
|---|---|---|---|---|
| 12/04/2024 12/04/24 | For Sale | $398,513 | -- | $192 / Sq Ft |
Similar Homes in Maryville, TN
Source: East Tennessee REALTORS® MLS
MLS Number: 1284101
APN: 005078N D 07600
- 216 Clover Meadow Ln
- 211 Clover Meadows Ln
- 207 Clover Meadows Ln
- 3606 Crimson Cir
- 205 Clover Meadows Ln
- 202 Clover Meadows Ln
- 3650 Crimson Cir
- The Greenfield Park Plan at Clover Meadow - Trend Collection
- The Granite Coast Plan at Clover Meadow - Trend Collection
- The Laurel Square Plan at Clover Meadow - Trend Collection
- The Bayberry Lane Plan at Clover Meadow - Trend Collection
- The Dover Glen Plan at Clover Meadow - Trend Collection
- The Haywood Park Plan at Clover Meadow - Trend Collection
- The Newbury Cross Plan at Clover Meadow - Trend Collection
- The Gaines Mill Plan at Clover Meadow - Trend Collection
- The Oakmont Ridge Plan at Clover Meadow - Trend Collection
- The Oak Bluff Plan at Clover Meadow - Trend Collection
- The Sycamore Bend Plan at Clover Meadow - Trend Collection
- The Barclay Point Plan at Clover Meadow - Trend Collection
- The Bedford Hill Plan at Clover Meadow - Trend Collection
- 119 N Clover Hill Ridge Rd
- 100 Enterprise Way
- 739 Peterson Ln
- 809 Stetson Dr
- 2425 Hallerins Ct
- 1114 Mercer Dr
- 1908 Laurel Ln
- 1908 Laurel Ln
- 1019 Beech Tree Cove
- 1000 Infinity Dr
- 1904 Highland Rd
- 1016 Montgomery Ct
- 119 Rouen Ct
- 1812 S Odell Rd
- 1000 Bridgeway Dr
- 301 Ridgestone Path
- 1434 Montvale Station Rd
- 444 Long Hollow Rd
- 2908 Dragonfly Way
- 913 Foch St Unit 915






