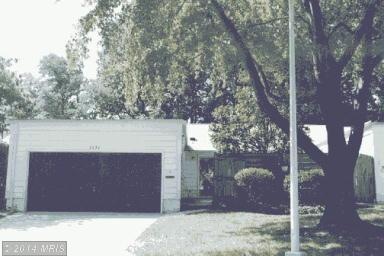
3636 Edelmar Terrace Silver Spring, MD 20906
Highlights
- Senior Community
- Clubhouse
- Traditional Floor Plan
- View of Trees or Woods
- Vaulted Ceiling
- Rambler Architecture
About This Home
As of May 2014SPACIOUS 3BR/2BA CABOT MODEL IN PRIVATE LOCATION WITH VAULTED CEILINGS AND FIREPLACE IN LIVING ROOM. SPACIOUS KITCHEN WITH PASS-THROUGH TO DINING ROOM WITH HARDWOODS AND SLIDER TO FENCED PATIO. MASTER BEDROOM WITH FULL BATH AND TWO-CAR GARAGE WITH OFF-STREET PARKING!
Last Agent to Sell the Property
Long & Foster Real Estate, Inc. Listed on: 04/29/2014

Townhouse Details
Home Type
- Townhome
Est. Annual Taxes
- $2,452
Year Built
- Built in 1971
Lot Details
- Property is in very good condition
HOA Fees
- $661 Monthly HOA Fees
Parking
- 2 Car Attached Garage
- Garage Door Opener
- Off-Street Parking
Home Design
- Rambler Architecture
- Slab Foundation
- Composition Roof
- Aluminum Siding
Interior Spaces
- 1,193 Sq Ft Home
- Property has 1 Level
- Traditional Floor Plan
- Built-In Features
- Vaulted Ceiling
- Fireplace With Glass Doors
- Window Treatments
- Window Screens
- Sliding Doors
- Living Room
- Dining Room
- Wood Flooring
- Views of Woods
Kitchen
- Electric Oven or Range
- Microwave
- Dishwasher
- Disposal
Bedrooms and Bathrooms
- 3 Main Level Bedrooms
- En-Suite Primary Bedroom
- En-Suite Bathroom
- 2 Full Bathrooms
Laundry
- Dryer
- Washer
Utilities
- Forced Air Heating and Cooling System
- Vented Exhaust Fan
- Electric Water Heater
- Cable TV Available
Listing and Financial Details
- Assessor Parcel Number 161301467832
Community Details
Overview
- Senior Community
- Association fees include electricity, exterior building maintenance, air conditioning, heat, management
- Cabot
- Leisure World Mutual #9 Community
Amenities
- Common Area
- Clubhouse
- Community Center
- Meeting Room
- Community Library
Recreation
- Golf Course Membership Available
- Community Indoor Pool
- Jogging Path
Ownership History
Purchase Details
Home Financials for this Owner
Home Financials are based on the most recent Mortgage that was taken out on this home.Purchase Details
Purchase Details
Purchase Details
Home Financials for this Owner
Home Financials are based on the most recent Mortgage that was taken out on this home.Similar Homes in Silver Spring, MD
Home Values in the Area
Average Home Value in this Area
Purchase History
| Date | Type | Sale Price | Title Company |
|---|---|---|---|
| Deed | $239,000 | Attorney | |
| Deed | $246,000 | -- | |
| Deed | -- | -- | |
| Deed | $165,000 | -- |
Mortgage History
| Date | Status | Loan Amount | Loan Type |
|---|---|---|---|
| Open | $165,000 | New Conventional | |
| Previous Owner | $132,000 | Purchase Money Mortgage |
Property History
| Date | Event | Price | Change | Sq Ft Price |
|---|---|---|---|---|
| 07/10/2025 07/10/25 | For Sale | $425,000 | +77.8% | $356 / Sq Ft |
| 05/15/2014 05/15/14 | Sold | $239,000 | 0.0% | $200 / Sq Ft |
| 04/29/2014 04/29/14 | Pending | -- | -- | -- |
| 04/29/2014 04/29/14 | For Sale | $239,000 | -- | $200 / Sq Ft |
Tax History Compared to Growth
Tax History
| Year | Tax Paid | Tax Assessment Tax Assessment Total Assessment is a certain percentage of the fair market value that is determined by local assessors to be the total taxable value of land and additions on the property. | Land | Improvement |
|---|---|---|---|---|
| 2024 | $4,450 | $370,000 | $111,000 | $259,000 |
| 2023 | $3,428 | $346,667 | $0 | $0 |
| 2022 | $2,606 | $323,333 | $0 | $0 |
| 2021 | $2,730 | $300,000 | $90,000 | $210,000 |
| 2020 | $2,542 | $283,333 | $0 | $0 |
| 2019 | $4,708 | $266,667 | $0 | $0 |
| 2018 | $2,175 | $250,000 | $75,000 | $175,000 |
| 2017 | $1,974 | $236,667 | $0 | $0 |
| 2016 | -- | $223,333 | $0 | $0 |
| 2015 | $1,932 | $210,000 | $0 | $0 |
| 2014 | $1,932 | $210,000 | $0 | $0 |
Agents Affiliated with this Home
-
Lisa Johnson

Seller's Agent in 2025
Lisa Johnson
Weichert Corporate
(301) 520-5270
7 in this area
76 Total Sales
-
Dave Savercool

Seller's Agent in 2014
Dave Savercool
Long & Foster
(301) 237-3685
2 in this area
124 Total Sales
Map
Source: Bright MLS
MLS Number: 1002967200
APN: 13-01467832
- 3555 Fiske Terrace
- 3681 S Leisure World Blvd
- 3654 Gleneagles Dr
- 3445 S Leisure World Blvd Unit 872C
- 3431 S Leisure World Blvd Unit 883A
- 14801 Pennfield Cir Unit 201
- 14801 Pennfield Cir Unit 308
- 14530 Banquo Terrace
- 14613 Tynewick Terrace Unit 6-1461
- 14805 Pennfield Cir Unit 307
- 14805 Pennfield Cir Unit 411
- 3406 Chiswick Ct Unit 471D
- 3695 S Leisure World Blvd
- 3595 S Leisure World Blvd Unit 20C
- 14640 Tynewick Terrace Unit 3
- 3622 Gleneagles Dr Unit 92C
- 3630 Gleneagles Dr Unit 82C
- 3746 S Leisure World Blvd
- 3904 Bel Pre Rd Unit 6
- 3906 Bel Pre Rd Unit 3
