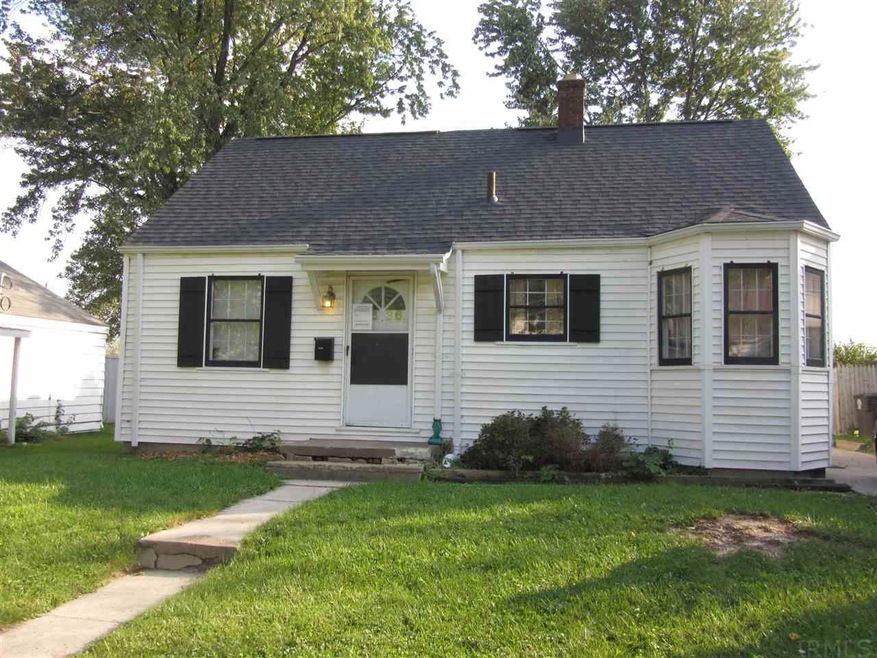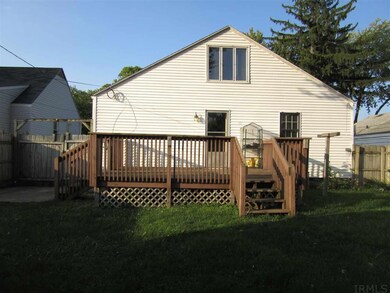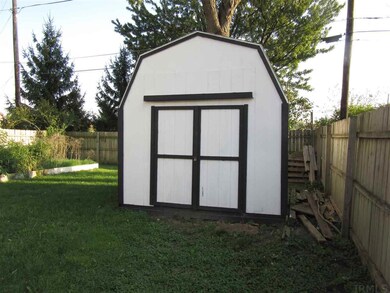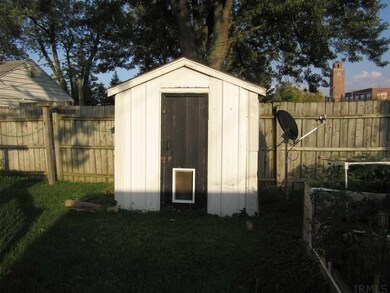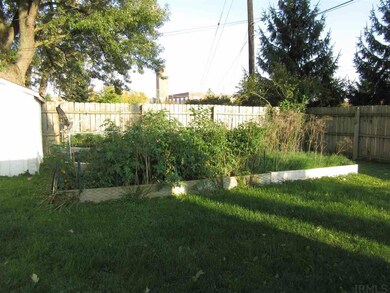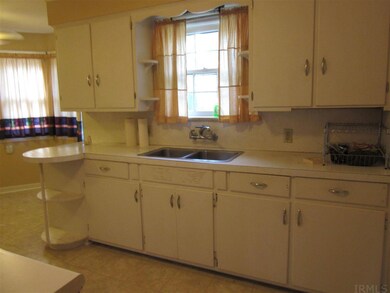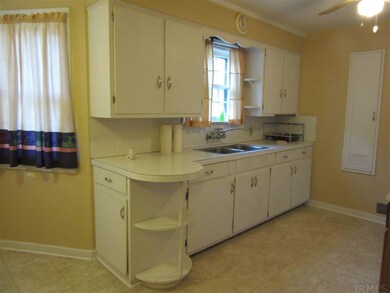
3636 Felician St Fort Wayne, IN 46803
Harvester Community NeighborhoodEstimated Value: $81,000 - $151,000
Highlights
- Eat-In Kitchen
- Forced Air Heating and Cooling System
- Level Lot
- Bungalow
- Privacy Fence
- 3-minute walk to McCormick Park
About This Home
As of March 2017This one is ready for you to move in; 3 bedrooms plus an extra finished room on upper level for an additional bedroom. Upper level is included in the sq. ft. and has a wall air conditioner and the heat duct is at the base of the stairway; eat-in kitchen with nook area; stove, refrigerator, 2 washers, dryer, and dishwasher all stay with dishwasher and refrigerator newer; 15X12 wooden deck to the rear with wooden privacy fence; 2 sheds that stay; concrete patio; newer roof with warranty that will pass with new buyer; seamless gutters and downspouts; central air is approx. 5 years old; newer water heater; easy to show; immediate possession.
Last Listed By
James Oswalt
Oswalt Realty Listed on: 10/08/2016
Home Details
Home Type
- Single Family
Est. Annual Taxes
- $380
Year Built
- Built in 1945
Lot Details
- 5,227 Sq Ft Lot
- Lot Dimensions are 44x118
- Privacy Fence
- Level Lot
Parking
- Driveway
Home Design
- Bungalow
- Shingle Roof
- Vinyl Construction Material
Interior Spaces
- 1.5-Story Property
- Partially Finished Basement
- Crawl Space
- Eat-In Kitchen
- Gas And Electric Dryer Hookup
Flooring
- Carpet
- Vinyl
Bedrooms and Bathrooms
- 3 Bedrooms
- 1 Full Bathroom
Location
- Suburban Location
Schools
- Adams Elementary School
- Blackhawk Middle School
- Snider High School
Utilities
- Forced Air Heating and Cooling System
- Cooling System Mounted In Outer Wall Opening
- Heating System Uses Gas
Community Details
- Harvester Park Subdivision
Listing and Financial Details
- Assessor Parcel Number 02-13-08-378-009.000-074
Ownership History
Purchase Details
Home Financials for this Owner
Home Financials are based on the most recent Mortgage that was taken out on this home.Purchase Details
Home Financials for this Owner
Home Financials are based on the most recent Mortgage that was taken out on this home.Purchase Details
Home Financials for this Owner
Home Financials are based on the most recent Mortgage that was taken out on this home.Similar Homes in Fort Wayne, IN
Home Values in the Area
Average Home Value in this Area
Purchase History
| Date | Buyer | Sale Price | Title Company |
|---|---|---|---|
| Berner Austin T | $45,000 | Wells County Land Title | |
| Ruckman Stewart P | -- | Guardian Title Env | |
| Richter Bradley | -- | -- |
Mortgage History
| Date | Status | Borrower | Loan Amount |
|---|---|---|---|
| Open | Berner Austin T | $44,184 | |
| Previous Owner | Ruckman Stewart P | $26,000 | |
| Previous Owner | Richter Bradley | $32,000 |
Property History
| Date | Event | Price | Change | Sq Ft Price |
|---|---|---|---|---|
| 03/01/2017 03/01/17 | Sold | $45,000 | -18.0% | $31 / Sq Ft |
| 02/10/2017 02/10/17 | Pending | -- | -- | -- |
| 10/08/2016 10/08/16 | For Sale | $54,900 | -- | $38 / Sq Ft |
Tax History Compared to Growth
Tax History
| Year | Tax Paid | Tax Assessment Tax Assessment Total Assessment is a certain percentage of the fair market value that is determined by local assessors to be the total taxable value of land and additions on the property. | Land | Improvement |
|---|---|---|---|---|
| 2024 | $1,925 | $82,900 | $13,300 | $69,600 |
| 2022 | $1,802 | $80,500 | $6,500 | $74,000 |
| 2021 | $1,977 | $88,600 | $1,500 | $87,100 |
| 2020 | $333 | $56,500 | $1,500 | $55,000 |
| 2019 | $377 | $60,500 | $1,100 | $59,400 |
| 2018 | $178 | $34,300 | $1,100 | $33,200 |
| 2017 | $119 | $26,200 | $1,100 | $25,100 |
| 2016 | $391 | $18,200 | $1,100 | $17,100 |
| 2014 | $65 | $19,600 | $1,100 | $18,500 |
| 2013 | $26 | $14,800 | $1,100 | $13,700 |
Agents Affiliated with this Home
-
J
Seller's Agent in 2017
James Oswalt
Oswalt Realty
-
Adam Springer

Buyer's Agent in 2017
Adam Springer
Mike Thomas Assoc., Inc
(260) 438-0980
102 Total Sales
Map
Source: Indiana Regional MLS
MLS Number: 201647060
APN: 02-13-08-378-009.000-074
- 3214 Rodgers Ave
- 2201 Birchwood Ave
- 3216 Schele Ave
- 3500 Schele Ave
- 3615 Lindbergh Blvd
- 3611 Lindbergh Blvd
- 3010 Trentman Ave
- 3630 Wentworth Dr
- 2228-2240-2246 Reynolds St
- 0 Bitler St
- 2726 New Haven Ave
- 2515 Raymond St
- 2323 Mckee St
- 2409 Drexel Ave
- 2821 Alexander St
- 2931 Alexander St
- 2222 Drexel Ave
- 2922 Plaza Dr
- 1908 Antoinette St
- 442 E Pontiac St
- 3636 Felician St
- 3630 Felician St
- 3638 Felician St
- 3626 Felician St
- 3618 Felician St
- 3633 Felician St
- 3629 Felician St
- 3625 Felician St
- 3614 Felician St
- 3621 Felician St
- 3617 Felician St
- 3610 Felician St
- 3606 Felician St
- 3634 Raymond St
- 3609 Felician St
- 3630 Raymond St
- 3626 Raymond St
- 3602 Felician St
- 3622 Raymond St
- 3605 Felician St
