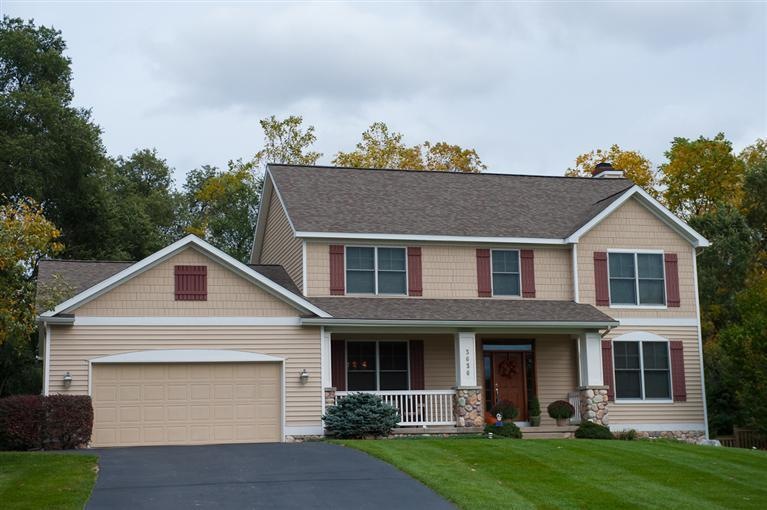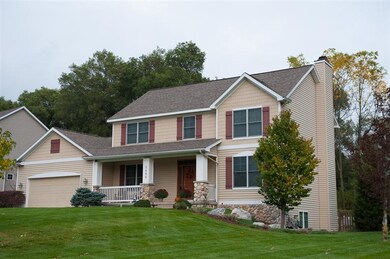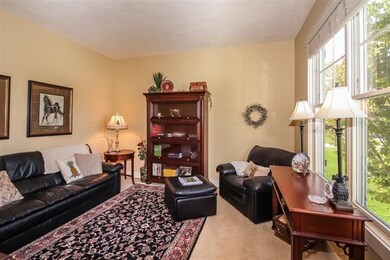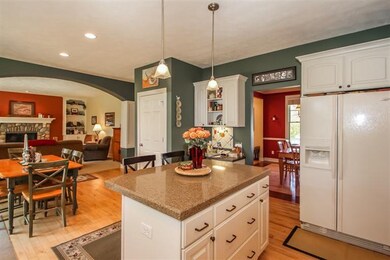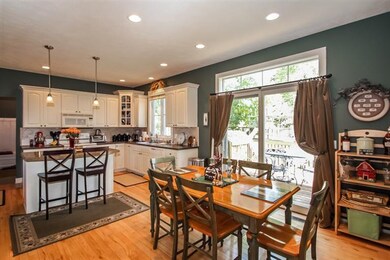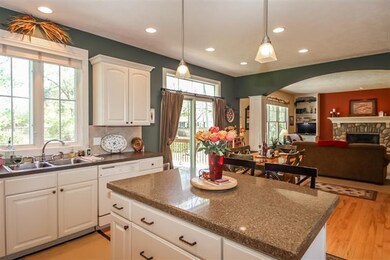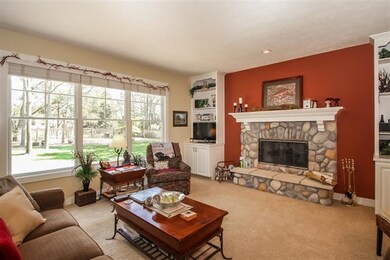3636 Hunters Way Dr SE Unit 15 Ada, MI 49301
Forest Hills NeighborhoodHighlights
- Attached Garage
- Pine Ridge Elementary School Rated A
- Gas Log Fireplace
About This Home
As of October 2019This home is immaculate! A custom built, one owner home in a great family neighborhood. Enjoy a private setting with a large backyard located close to the heart of Cascade. Shopping, entertainment, golf, parks & the river are just a few minutes away. Inside the home you'll find an open Kitchen, Dining & Family Room layout. Beautiful details throughout the home, such as the maple hardwood floors & custom fireplace! The kitchen has lots of storage, new granite countertop on the island & tile backsplash. Mudroom area with boot bench & laundry! Main floor also features a den/study. The upper level has 4 bedrooms & 2 full baths including the large master suite. The lower level offers a large recreation area, office, and an additional finished space that could work as a non-conforming bedroom.
Home Details
Home Type
- Single Family
Est. Annual Taxes
- $4,898
Year Built
- Built in 2003
Parking
- Attached Garage
Home Design
- Composition Roof
- Vinyl Siding
Interior Spaces
- 3,322 Sq Ft Home
- Gas Log Fireplace
- Natural lighting in basement
Kitchen
- Oven
- Range
- Microwave
- Dishwasher
- Disposal
Bedrooms and Bathrooms
- 5 Bedrooms
Utilities
- Septic System
Community Details
- Property has a Home Owners Association
Ownership History
Purchase Details
Home Financials for this Owner
Home Financials are based on the most recent Mortgage that was taken out on this home.Purchase Details
Home Financials for this Owner
Home Financials are based on the most recent Mortgage that was taken out on this home.Purchase Details
Home Financials for this Owner
Home Financials are based on the most recent Mortgage that was taken out on this home.Map
Home Values in the Area
Average Home Value in this Area
Purchase History
| Date | Type | Sale Price | Title Company |
|---|---|---|---|
| Deed | $442,500 | -- | |
| Warranty Deed | $430,000 | None Available | |
| Warranty Deed | $335,000 | None Available |
Mortgage History
| Date | Status | Loan Amount | Loan Type |
|---|---|---|---|
| Closed | $352,500 | New Conventional | |
| Closed | $354,000 | No Value Available | |
| Closed | -- | No Value Available | |
| Previous Owner | $344,000 | New Conventional | |
| Previous Owner | $304,364 | New Conventional | |
| Previous Owner | $308,000 | Unknown |
Property History
| Date | Event | Price | Change | Sq Ft Price |
|---|---|---|---|---|
| 10/18/2019 10/18/19 | Sold | $442,500 | -0.3% | $115 / Sq Ft |
| 09/27/2019 09/27/19 | Pending | -- | -- | -- |
| 09/18/2019 09/18/19 | For Sale | $444,000 | +3.3% | $116 / Sq Ft |
| 11/02/2018 11/02/18 | Sold | $430,000 | +1.2% | $129 / Sq Ft |
| 09/07/2018 09/07/18 | Pending | -- | -- | -- |
| 09/06/2018 09/06/18 | For Sale | $425,000 | +26.9% | $128 / Sq Ft |
| 11/29/2012 11/29/12 | Sold | $335,000 | -4.3% | $101 / Sq Ft |
| 10/14/2012 10/14/12 | Pending | -- | -- | -- |
| 10/06/2012 10/06/12 | For Sale | $349,900 | -- | $105 / Sq Ft |
Tax History
| Year | Tax Paid | Tax Assessment Tax Assessment Total Assessment is a certain percentage of the fair market value that is determined by local assessors to be the total taxable value of land and additions on the property. | Land | Improvement |
|---|---|---|---|---|
| 2024 | $4,898 | $270,100 | $0 | $0 |
| 2023 | $6,858 | $244,000 | $0 | $0 |
| 2022 | $6,637 | $231,000 | $0 | $0 |
| 2021 | $6,470 | $220,700 | $0 | $0 |
| 2020 | $4,373 | $202,700 | $0 | $0 |
| 2019 | $6,077 | $188,000 | $0 | $0 |
| 2018 | $5,639 | $180,900 | $0 | $0 |
| 2017 | $5,618 | $183,300 | $0 | $0 |
| 2016 | $5,422 | $182,300 | $0 | $0 |
| 2015 | -- | $182,300 | $0 | $0 |
| 2013 | -- | $162,300 | $0 | $0 |
Source: Southwestern Michigan Association of REALTORS®
MLS Number: 12054112
APN: 41-19-22-202-015
- 3673 Hunters Way Dr SE Unit 12
- 3556 Apple Hill Dr SE
- 3521 S Applecrest Ct SE
- 3683 Buttrick Ave SE
- 7664 Kenrob Dr SE
- 7563 Aspenwood Dr SE
- 7320 Whispering Ridge St SE
- 3290 Hidden Hills Ct SE
- 3079 Torian Ct SE
- 7518 Sheffield Dr SE
- 7414 Thorncrest Dr SE
- 7174 Cascade Rd SE
- 6862 Maplecrest Dr SE
- 7325 Sheffield Dr SE
- 7269 Thorncrest Dr SE
- 4515 Harbor View Dr
- 7044 Cascade Rd SE
- 3294 Thorncrest Dr SE
- 7572 Lime Hollow Dr SE
- 3950 Maplecrest Ct SE
