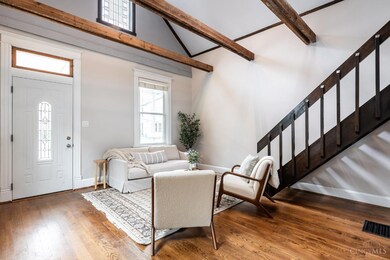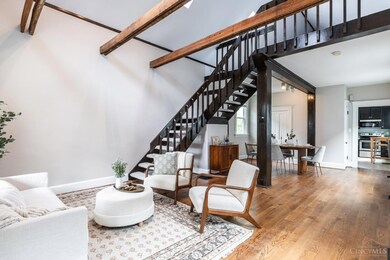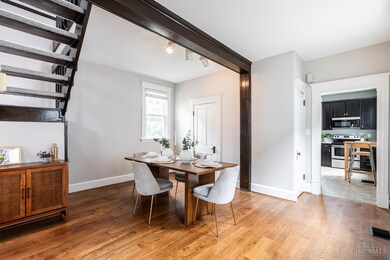
3636 Monteith Ave Cincinnati, OH 45208
Highlights
- Sitting Area In Primary Bedroom
- Deck
- Wood Flooring
- Walnut Hills High School Rated A+
- Traditional Architecture
- No HOA
About This Home
As of November 2024Discover the perfect blend of modern living and urban convenience in this stunning loft-style home, nestled in the heart of Hyde Park. This well-cared-for property boasts unique architectural details that set it apart, creating an inviting and stylish atmosphere. The open, airy loft design features high ceilings and large windows that allow natural light to flood the space. A charming deck offers an ideal spot for outdoor dining and relaxation, while the fenced-in yard provides privacy and space for pets. Situated in a highly walkable location, this home is just steps away from restaurants, shops, and cafes, with easy access to the Wasson Way Trail. With its combination of distinctive design and prime location, this home is a must-see. Updated Electric, HWH & AC 2021. Don't miss out on this rare find in Hyde Park!
Last Agent to Sell the Property
Keller Williams Advisors License #2022001404 Listed on: 10/17/2024

Home Details
Home Type
- Single Family
Est. Annual Taxes
- $4,584
Year Built
- Built in 1910
Lot Details
- 3,136 Sq Ft Lot
- Lot Dimensions are 25 x 125
- Wood Fence
- Aluminum or Metal Fence
Home Design
- Traditional Architecture
- Stone Foundation
- Shingle Roof
- Vinyl Siding
Interior Spaces
- 1,066 Sq Ft Home
- Ceiling height of 9 feet or more
- Skylights
- Vinyl Clad Windows
- Double Hung Windows
- Wood Flooring
Kitchen
- Oven or Range
- Microwave
- Dishwasher
Bedrooms and Bathrooms
- 1 Bedroom
- Sitting Area In Primary Bedroom
- 1 Full Bathroom
Laundry
- Dryer
- Washer
Unfinished Basement
- Walk-Out Basement
- Basement Fills Entire Space Under The House
Parking
- Driveway
- On-Street Parking
Outdoor Features
- Deck
- Porch
Utilities
- Forced Air Heating and Cooling System
- Heating System Uses Gas
- Gas Water Heater
Community Details
- No Home Owners Association
Ownership History
Purchase Details
Home Financials for this Owner
Home Financials are based on the most recent Mortgage that was taken out on this home.Purchase Details
Home Financials for this Owner
Home Financials are based on the most recent Mortgage that was taken out on this home.Purchase Details
Home Financials for this Owner
Home Financials are based on the most recent Mortgage that was taken out on this home.Similar Homes in Cincinnati, OH
Home Values in the Area
Average Home Value in this Area
Purchase History
| Date | Type | Sale Price | Title Company |
|---|---|---|---|
| Warranty Deed | $265,000 | None Listed On Document | |
| Warranty Deed | $265,000 | None Listed On Document | |
| Warranty Deed | $150,000 | -- | |
| Warranty Deed | $85,500 | -- |
Mortgage History
| Date | Status | Loan Amount | Loan Type |
|---|---|---|---|
| Open | $157,000 | New Conventional | |
| Closed | $157,000 | New Conventional | |
| Previous Owner | $135,000 | New Conventional | |
| Previous Owner | $60,190 | Future Advance Clause Open End Mortgage | |
| Previous Owner | $90,900 | Unknown | |
| Previous Owner | $76,950 | No Value Available |
Property History
| Date | Event | Price | Change | Sq Ft Price |
|---|---|---|---|---|
| 11/14/2024 11/14/24 | Sold | $265,000 | -3.6% | $249 / Sq Ft |
| 10/21/2024 10/21/24 | Pending | -- | -- | -- |
| 10/17/2024 10/17/24 | For Sale | $275,000 | +83.3% | $258 / Sq Ft |
| 12/22/2016 12/22/16 | Off Market | $150,000 | -- | -- |
| 09/23/2016 09/23/16 | Sold | $150,000 | -5.1% | $141 / Sq Ft |
| 08/07/2016 08/07/16 | Pending | -- | -- | -- |
| 07/29/2016 07/29/16 | Price Changed | $158,000 | -4.2% | $148 / Sq Ft |
| 07/15/2016 07/15/16 | Price Changed | $165,000 | -4.3% | $155 / Sq Ft |
| 07/07/2016 07/07/16 | Price Changed | $172,500 | -4.2% | $162 / Sq Ft |
| 06/24/2016 06/24/16 | For Sale | $180,000 | -- | $169 / Sq Ft |
Tax History Compared to Growth
Tax History
| Year | Tax Paid | Tax Assessment Tax Assessment Total Assessment is a certain percentage of the fair market value that is determined by local assessors to be the total taxable value of land and additions on the property. | Land | Improvement |
|---|---|---|---|---|
| 2024 | $4,483 | $75,132 | $41,619 | $33,513 |
| 2023 | $4,585 | $75,132 | $41,619 | $33,513 |
| 2022 | $4,144 | $60,901 | $30,398 | $30,503 |
| 2021 | $3,989 | $60,901 | $30,398 | $30,503 |
| 2020 | $4,106 | $60,901 | $30,398 | $30,503 |
| 2019 | $3,869 | $52,501 | $26,205 | $26,296 |
| 2018 | $3,875 | $52,501 | $26,205 | $26,296 |
| 2017 | $3,681 | $52,501 | $26,205 | $26,296 |
| 2016 | $3,720 | $49,316 | $22,551 | $26,765 |
| 2015 | $3,324 | $49,316 | $22,551 | $26,765 |
| 2014 | $3,342 | $49,316 | $22,551 | $26,765 |
| 2013 | $3,120 | $45,245 | $20,689 | $24,556 |
Agents Affiliated with this Home
-
Brittney Lovdal

Seller's Agent in 2024
Brittney Lovdal
Keller Williams Advisors
(513) 687-4964
3 in this area
115 Total Sales
-
Molly Blenk

Buyer's Agent in 2024
Molly Blenk
Comey & Shepherd
(513) 218-3295
13 in this area
393 Total Sales
-
Erick Blenk

Buyer Co-Listing Agent in 2024
Erick Blenk
Comey & Shepherd
(513) 218-3287
4 in this area
109 Total Sales
-
A
Seller's Agent in 2016
Amelia Bose
Comey & Shepherd
-
Michael Miller

Buyer's Agent in 2016
Michael Miller
eXp Realty
(513) 604-5966
Map
Source: MLS of Greater Cincinnati (CincyMLS)
MLS Number: 1821571
APN: 040-0005-0020
- 3632 Columbus Ave
- 2847 Minto Ave
- 3710 Hyde Park Ave
- 2835 Hyde Park Place
- 3653 Paxton Ave
- 3518 Victoria Place
- 3716 Woodland Ave
- 3725 Isabella Ave
- Oakley Place End Unit Plan at Oakley Place - Luxury Condo Series
- Oakley Place Interior Unit Plan at Oakley Place - Luxury Condo Series
- 3053 Wasson Rd
- 3615 Shaw Ave
- 2851 Pine Grove Ave
- 3742 Woodland Ave
- 3785 Drake Ave
- 3762 Isabella Ave
- 3641 Michigan Ave
- 3811 Drakewood Dr
- 3512 Shaw Ave
- 3815 Drakewood Dr






