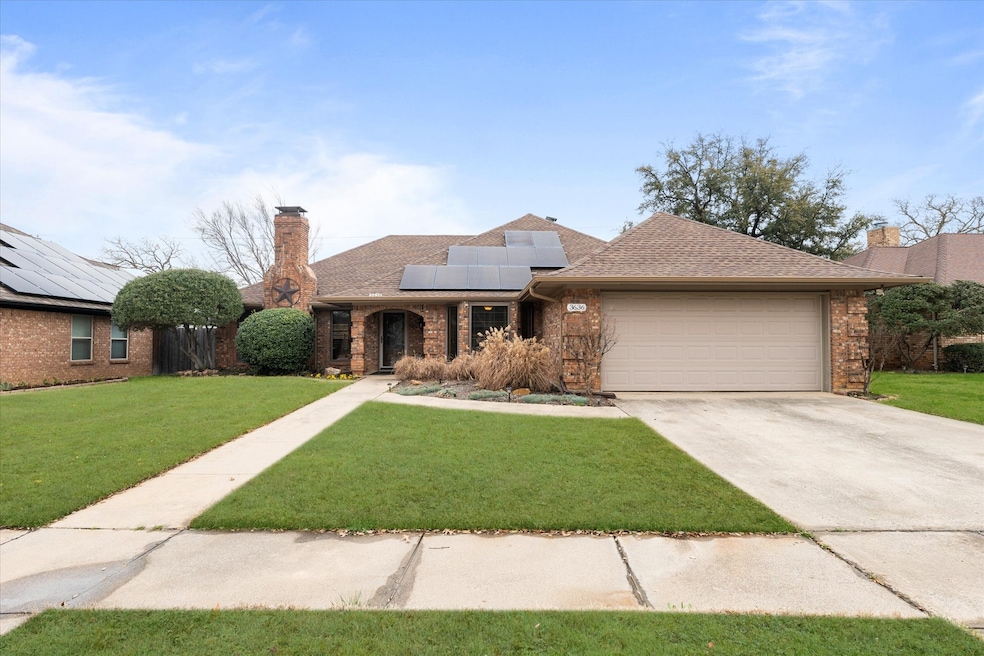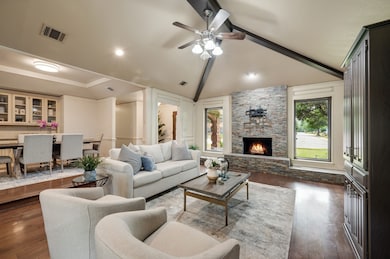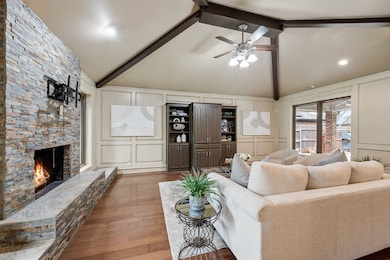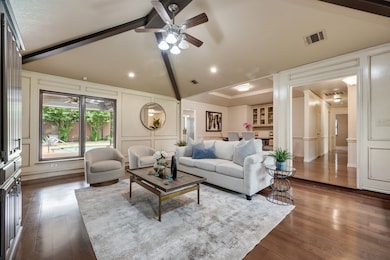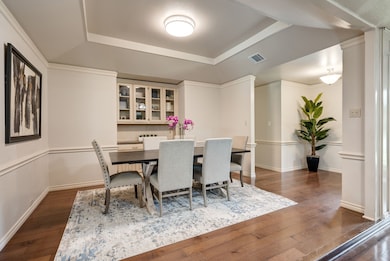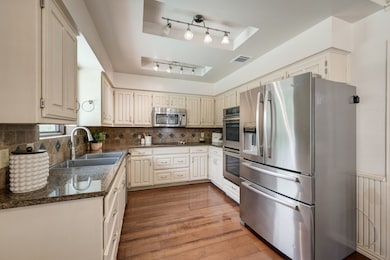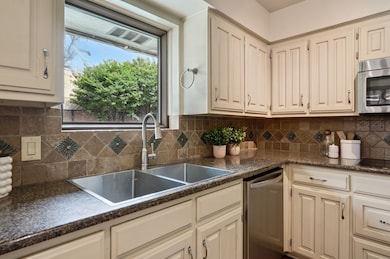3636 Rolling Meadows Dr Bedford, TX 76021
Highlights
- Very Popular Property
- In Ground Pool
- Vaulted Ceiling
- Spring Garden Elementary School Rated A
- Solar Power System
- Ranch Style House
About This Home
FALL IN LOVE! Full-featured home in Bedford with pool and $0 electric bills. Spectacular location in a wonderful mature community with a short drive to the new upcoming HEB, Glade Parks, DFW airport, and MANY parks! Truly a special home with features you will not find elsewhere - master shower with dedicated hot water heater, OWNED solar panels to eliminate your electricity bills, R38 insulation, and so much more! Fresh paint, new carpet, granite countertops, private safe, spacious living with tons of natural light, and oversized dining with built-in cabinets. Kitchen and breakfast area to enjoy your morning coffee overlooking the glistening pool! Beat the heat with FREE electricity in a cool pool
Listing Agent
OnDemand Realty Brokerage Phone: 940-435-1395 License #0681208 Listed on: 07/16/2025
Home Details
Home Type
- Single Family
Est. Annual Taxes
- $7,010
Year Built
- Built in 1984
Lot Details
- 8,102 Sq Ft Lot
- Wood Fence
Parking
- 2 Car Attached Garage
- Front Facing Garage
- Garage Door Opener
Home Design
- Ranch Style House
- Brick Exterior Construction
- Slab Foundation
- Composition Roof
Interior Spaces
- 1,830 Sq Ft Home
- Vaulted Ceiling
- Ceiling Fan
- Chandelier
- Wood Burning Fireplace
- ENERGY STAR Qualified Windows
- Fire and Smoke Detector
Kitchen
- Eat-In Kitchen
- Dishwasher
- Granite Countertops
- Disposal
Bedrooms and Bathrooms
- 3 Bedrooms
- 2 Full Bathrooms
- Double Vanity
Eco-Friendly Details
- ENERGY STAR Qualified Equipment for Heating
- Solar Power System
Pool
- In Ground Pool
- Gunite Pool
Outdoor Features
- Covered patio or porch
- Rain Gutters
Schools
- Spring Garden Elementary School
- Trinity High School
Utilities
- Central Heating and Cooling System
- Cable TV Available
Listing and Financial Details
- Residential Lease
- Property Available on 7/16/25
- Tenant pays for all utilities
- 12 Month Lease Term
- Legal Lot and Block 13 / G
- Assessor Parcel Number 03604950
Community Details
Overview
- Woodfield Add Subdivision
Pet Policy
- Pet Size Limit
- Pet Deposit $500
- 2 Pets Allowed
- Dogs and Cats Allowed
- Breed Restrictions
Map
Source: North Texas Real Estate Information Systems (NTREIS)
MLS Number: 21002523
APN: 03604950
- 3616 Rolling Meadows Dr
- 2521 Morningside Dr
- 2812 Jasmine Ct
- 3600 Murphy Dr
- 2609 Talisman Ct
- 2904 Bluebonnet Ln
- 3600 Teal Ln
- 3704 Murphy Dr
- 3501 Pecan Cir
- 2908 Pecan Cir
- 3713 Teal Ln
- 2309 Mesquite Ct W
- 2925 White Oak Ln
- 3805 Bentley Dr
- 3217 Redwood St
- 3809 Brookridge Ct
- 3813 Brookridge Ct
- 3001 Glenwood Ct
- 3320 Pin Oak Ln
- 3024 Highgate Ln
- 2813 Cummings Dr
- 3704 Westview Dr
- 2713 Scenic Hills Dr
- 3513 Meadowside Dr
- 2304 Hollybush Ln
- 3200 Sapphire St
- 2609 Classic Ct E
- 3001 Crystal Spgs St Unit ID1258296P
- 2700 Central Dr
- 3400 Ridge Haven Cir
- 3001 Crystal Springs
- 2700 Martin Dr
- 2413 Oak Brook Dr
- 53 Devonshire Dr
- 2500 Central Dr
- 2452 Highway 121
- 10 Devonshire Dr
- 2200 Murphy Dr
- 1936 Pine Ridge Dr
- 1408 Sylvia Dr
