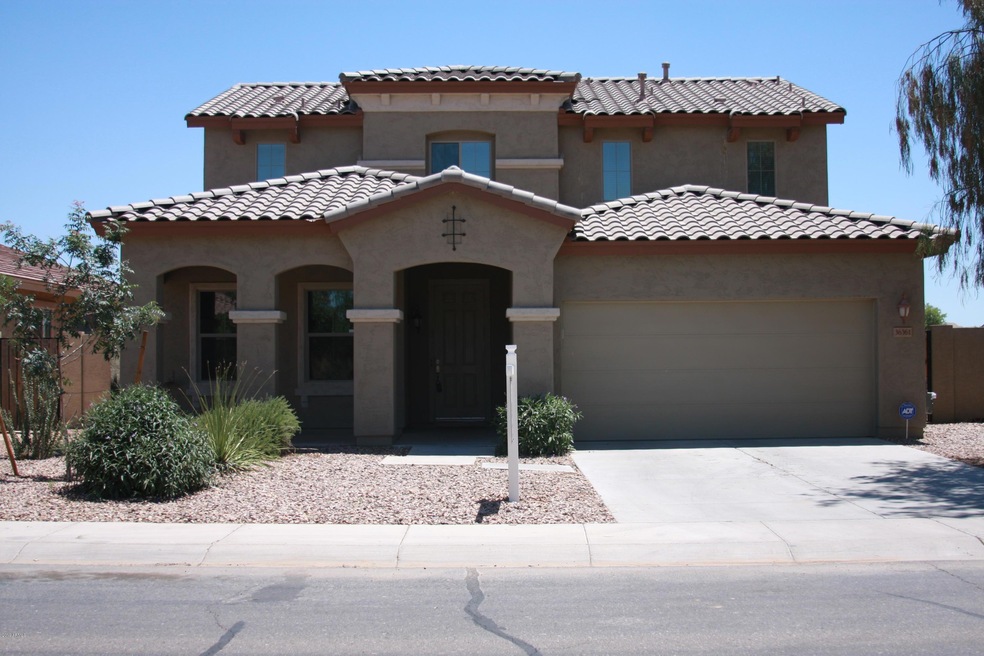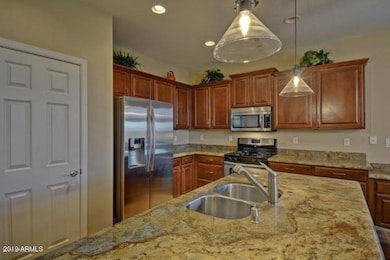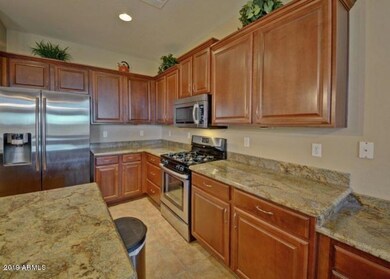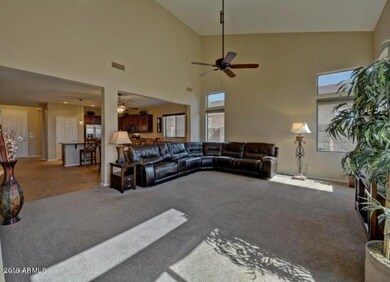
36361 W Cartegna Ln Maricopa, AZ 85138
Estimated Value: $405,000 - $431,338
Highlights
- Horses Allowed On Property
- Mountain View
- Spanish Architecture
- Heated Spa
- Vaulted Ceiling
- Granite Countertops
About This Home
As of August 2019MOVE IN READY! DESIRED TORTOSA LOCATION IN MARICOPA'S PREMIER COMMUNITY, UPGRADED 5 BEDROOM W/DEN, 3 BATH, PRIVATE POOL,SPA AND OVERSIZED LOT. 2 BEDROOMS & FULL BATH DOWNSTAIRS, DECORATOR TOUCHES, GRANITE COUNTER TOPS, UPGRADED BATHROOMS & SHOWERS, ENERGY EFFICIENT, NICELY LANDSCAPED, 2 CAR GARAGE, EXTRA STORAGE. ALL APPLIANCES INCLUDED, WINDOW COVERINGS INCLUDED! COME SEE ALL THIS HOME HAS TO OFFER. THIS HOME IS MOVE IN READY!! PICTURES DO NOT DO IT JUSTICE! NO NEIGHBORS BEHIND FOR PRIVACY! Buyer to verify all facts and figures.
Home Details
Home Type
- Single Family
Est. Annual Taxes
- $2,187
Year Built
- Built in 2006
Lot Details
- 8,611 Sq Ft Lot
- Desert faces the front and back of the property
- Block Wall Fence
- Front and Back Yard Sprinklers
- Sprinklers on Timer
- Grass Covered Lot
HOA Fees
- $91 Monthly HOA Fees
Parking
- 2 Car Direct Access Garage
- Garage Door Opener
Home Design
- Spanish Architecture
- Wood Frame Construction
- Tile Roof
- Stucco
Interior Spaces
- 2,641 Sq Ft Home
- 2-Story Property
- Vaulted Ceiling
- Ceiling Fan
- Double Pane Windows
- Low Emissivity Windows
- Mountain Views
Kitchen
- Eat-In Kitchen
- Breakfast Bar
- Built-In Microwave
- Kitchen Island
- Granite Countertops
Flooring
- Carpet
- Tile
Bedrooms and Bathrooms
- 5 Bedrooms
- Primary Bathroom is a Full Bathroom
- 3 Bathrooms
- Dual Vanity Sinks in Primary Bathroom
- Bathtub With Separate Shower Stall
Pool
- Heated Spa
- Private Pool
Outdoor Features
- Covered patio or porch
- Outdoor Storage
Schools
- Santa Cruz Elementary School
- Desert Wind Middle School
- Maricopa High School
Horse Facilities and Amenities
- Horses Allowed On Property
Utilities
- Refrigerated Cooling System
- Heating System Uses Natural Gas
- High Speed Internet
- Cable TV Available
Community Details
- Association fees include ground maintenance
- Cmcc Association, Phone Number (480) 921-7500
- Built by Shea Homes
- Tortosa Nw Parcel 12 Subdivision
Listing and Financial Details
- Tax Lot 57
- Assessor Parcel Number 502-53-303
Ownership History
Purchase Details
Home Financials for this Owner
Home Financials are based on the most recent Mortgage that was taken out on this home.Purchase Details
Home Financials for this Owner
Home Financials are based on the most recent Mortgage that was taken out on this home.Purchase Details
Home Financials for this Owner
Home Financials are based on the most recent Mortgage that was taken out on this home.Purchase Details
Home Financials for this Owner
Home Financials are based on the most recent Mortgage that was taken out on this home.Purchase Details
Home Financials for this Owner
Home Financials are based on the most recent Mortgage that was taken out on this home.Purchase Details
Home Financials for this Owner
Home Financials are based on the most recent Mortgage that was taken out on this home.Purchase Details
Home Financials for this Owner
Home Financials are based on the most recent Mortgage that was taken out on this home.Similar Homes in Maricopa, AZ
Home Values in the Area
Average Home Value in this Area
Purchase History
| Date | Buyer | Sale Price | Title Company |
|---|---|---|---|
| Gaffney Matthew L | -- | Clear Title Agency Of Az | |
| Gaffney Matthew L | -- | Clear Title Agency Of Az | |
| Gaffney Matthew L | $263,000 | Clear Title Agency Of Az | |
| Kalich Benjamin Francis | $224,900 | Wfg National Title Insurance | |
| Thera Warren | $201,000 | Magnus Title Agency | |
| Tolejano Catalino J | $150,000 | Grand Canyon Title Agency In | |
| Ranka Investments Lp | $117,000 | Accommodation | |
| Noli Vincent | $320,069 | First American Title Ins Co | |
| Shea Homes Arizona Lp | -- | First American Title Ins Co |
Mortgage History
| Date | Status | Borrower | Loan Amount |
|---|---|---|---|
| Open | Gaffney Matthew L | $11,795 | |
| Open | Gaffney Matthew L | $233,300 | |
| Previous Owner | Kalich Benjamin Francis | $224,900 | |
| Previous Owner | Tolejano Catalino J | $106,400 | |
| Previous Owner | Noli Vincent | $293,000 |
Property History
| Date | Event | Price | Change | Sq Ft Price |
|---|---|---|---|---|
| 08/08/2019 08/08/19 | Sold | $263,000 | -2.6% | $100 / Sq Ft |
| 08/05/2019 08/05/19 | Price Changed | $269,900 | 0.0% | $102 / Sq Ft |
| 07/11/2019 07/11/19 | Pending | -- | -- | -- |
| 06/15/2019 06/15/19 | For Sale | $269,900 | 0.0% | $102 / Sq Ft |
| 10/01/2016 10/01/16 | Rented | $1,400 | 0.0% | -- |
| 09/02/2016 09/02/16 | Under Contract | -- | -- | -- |
| 08/12/2016 08/12/16 | For Rent | $1,400 | 0.0% | -- |
| 05/31/2016 05/31/16 | Sold | $224,900 | 0.0% | $85 / Sq Ft |
| 04/14/2016 04/14/16 | For Sale | $224,900 | 0.0% | $85 / Sq Ft |
| 02/24/2016 02/24/16 | Pending | -- | -- | -- |
| 02/16/2016 02/16/16 | For Sale | $224,900 | +11.9% | $85 / Sq Ft |
| 10/11/2013 10/11/13 | Sold | $201,000 | -4.2% | $76 / Sq Ft |
| 09/13/2013 09/13/13 | Pending | -- | -- | -- |
| 08/30/2013 08/30/13 | For Sale | $209,900 | +44.8% | $80 / Sq Ft |
| 06/04/2012 06/04/12 | Sold | $145,000 | -9.3% | $55 / Sq Ft |
| 04/02/2012 04/02/12 | Pending | -- | -- | -- |
| 03/29/2012 03/29/12 | For Sale | $159,900 | -- | $61 / Sq Ft |
Tax History Compared to Growth
Tax History
| Year | Tax Paid | Tax Assessment Tax Assessment Total Assessment is a certain percentage of the fair market value that is determined by local assessors to be the total taxable value of land and additions on the property. | Land | Improvement |
|---|---|---|---|---|
| 2025 | $1,985 | $34,351 | -- | -- |
| 2024 | $1,878 | $41,924 | -- | -- |
| 2023 | $1,933 | $34,125 | $8,712 | $25,413 |
| 2022 | $1,878 | $23,223 | $6,098 | $17,125 |
| 2021 | $1,793 | $17,858 | $0 | $0 |
| 2020 | $1,711 | $16,758 | $0 | $0 |
| 2019 | $2,231 | $15,455 | $0 | $0 |
| 2018 | $2,187 | $14,436 | $0 | $0 |
| 2017 | $1,547 | $14,590 | $0 | $0 |
| 2016 | $1,393 | $14,891 | $1,250 | $13,641 |
| 2014 | $1,875 | $8,546 | $1,000 | $7,546 |
Agents Affiliated with this Home
-
Tammy Mills

Seller's Agent in 2019
Tammy Mills
Realty Executives
(480) 225-3996
34 Total Sales
-
Bradley Sikes

Buyer's Agent in 2019
Bradley Sikes
DeLex Realty
(480) 215-4350
92 Total Sales
-
Allyn Barnum

Seller's Agent in 2016
Allyn Barnum
eXp Realty
(602) 369-6000
58 Total Sales
-
Kindar Ashford
K
Seller's Agent in 2016
Kindar Ashford
Century Communities of Arizona, LLC
(520) 252-4411
125 Total Sales
-
P
Buyer's Agent in 2016
Patrick Ryan
West USA Realty
-
Michelle Mazzola

Seller's Agent in 2013
Michelle Mazzola
SERHANT.
(480) 239-5684
4 in this area
112 Total Sales
Map
Source: Arizona Regional Multiple Listing Service (ARMLS)
MLS Number: 5940352
APN: 502-53-303
- 36302 W Cartegna Ln
- 36323 W Marin Ave
- 18907 N Vemto St
- 36354 W San Clemente Ave
- 18963 N Vemto St
- 36197 W Cartegna Ln
- 36179 W Cartegna Ln
- 36257 W San Clemente Ave
- 36243 W San Clemente Ave
- 36522 W Santa Monica Ave
- 37151 W Parador Ln
- 37111 W Parador Ln
- 37091 W Parador Ln
- 36119 W Catalan St
- 36840 W San Clemente St
- 36800 W San Clemente St
- 19002 N Toledo Ave
- 36805 W San Clemente St
- 36825 W San Clemente St
- 18823 N Avelino Dr
- 36361 W Cartegna Ln
- 36343 W Cartegna Ln
- 36379 W Cartegna Ln
- 36325 W Cartegna Ln
- 36352 W San Pedro Dr
- 36338 W San Pedro Dr
- 18930 N Alicante St
- 36307 W Cartegna Ln
- 36338 W Cartegna Ln
- 36320 W Cartegna Ln
- 36310 W San Pedro Dr
- 36287 W Cartegna Ln
- 36282 W San Pedro Dr
- 36269 W Cartegna Ln
- 36307 W Marin Ave
- 36266 W Cartegna Ln
- 36289 W Marin Ave
- 36251 W Cartegna Ln
- 19012 N Alicante St






