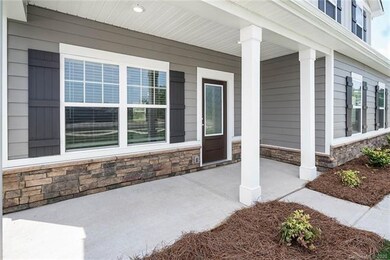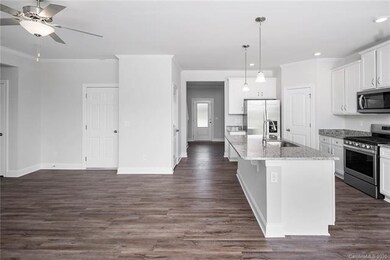
3637 Allenby Place Unionville, NC 28110
Highlights
- Under Construction
- Open Floorplan
- Attached Garage
- Porter Ridge Middle School Rated A
- Community Pool
- Walk-In Closet
About This Home
As of July 2025A gourmet kitchen features modern white cabinets, granite counters, a large island with breakfast bar and a complete suite of stainless-steel appliances. A downstairs bedroom provides the perfect space for a guest room or can be used as an office! All four bedrooms on the upstairs level boast a walk-in closet! The master suite, complete with vaulted ceiling and private bath, is the perfect place for homeowners to retreat to for some relaxation.
**The Home Photo's are samples some features/finishes may differ**
**Ask us about paid closing cost**
**Union County School District ~ Porter Ridge Schools 2.8 miles from this community**
Last Agent to Sell the Property
Willie Caldwell
LGI Homes NC LLC License #289327 Listed on: 12/07/2020
Home Details
Home Type
- Single Family
Est. Annual Taxes
- $3,305
Year Built
- Built in 2021 | Under Construction
HOA Fees
- $42 Monthly HOA Fees
Parking
- Attached Garage
Home Design
- Slab Foundation
Interior Spaces
- Open Floorplan
- Window Treatments
- Pull Down Stairs to Attic
Kitchen
- Breakfast Bar
- Kitchen Island
Flooring
- Tile
- Vinyl Plank
Bedrooms and Bathrooms
- Walk-In Closet
- 3 Full Bathrooms
- Garden Bath
Utilities
- Cable TV Available
Listing and Financial Details
- Assessor Parcel Number 08270186
Community Details
Overview
- Superior Association Management Inc Association
- Built by LGI Homes-NC LLC
Recreation
- Community Pool
Ownership History
Purchase Details
Purchase Details
Home Financials for this Owner
Home Financials are based on the most recent Mortgage that was taken out on this home.Similar Homes in the area
Home Values in the Area
Average Home Value in this Area
Purchase History
| Date | Type | Sale Price | Title Company |
|---|---|---|---|
| Deed | -- | -- | |
| Warranty Deed | $333,000 | None Available |
Mortgage History
| Date | Status | Loan Amount | Loan Type |
|---|---|---|---|
| Previous Owner | $326,869 | FHA |
Property History
| Date | Event | Price | Change | Sq Ft Price |
|---|---|---|---|---|
| 07/15/2025 07/15/25 | Sold | $460,000 | -1.9% | $198 / Sq Ft |
| 06/03/2025 06/03/25 | Pending | -- | -- | -- |
| 05/23/2025 05/23/25 | Price Changed | $469,000 | -1.3% | $202 / Sq Ft |
| 05/09/2025 05/09/25 | Price Changed | $475,000 | -1.0% | $204 / Sq Ft |
| 04/25/2025 04/25/25 | For Sale | $480,000 | +44.2% | $207 / Sq Ft |
| 08/04/2021 08/04/21 | Sold | $332,900 | 0.0% | $142 / Sq Ft |
| 12/20/2020 12/20/20 | Pending | -- | -- | -- |
| 12/15/2020 12/15/20 | For Sale | $332,900 | 0.0% | $142 / Sq Ft |
| 12/07/2020 12/07/20 | Off Market | $332,900 | -- | -- |
| 12/07/2020 12/07/20 | For Sale | $332,900 | -- | $142 / Sq Ft |
Tax History Compared to Growth
Tax History
| Year | Tax Paid | Tax Assessment Tax Assessment Total Assessment is a certain percentage of the fair market value that is determined by local assessors to be the total taxable value of land and additions on the property. | Land | Improvement |
|---|---|---|---|---|
| 2024 | $3,305 | $303,100 | $60,200 | $242,900 |
| 2023 | $3,305 | $303,100 | $60,200 | $242,900 |
| 2022 | $3,305 | $303,100 | $60,200 | $242,900 |
| 2021 | $92 | $60,200 | $60,200 | $0 |
| 2020 | $69 | $0 | $0 | $0 |
Agents Affiliated with this Home
-
Matt Moreira

Seller's Agent in 2025
Matt Moreira
COMPASS
(704) 819-3920
225 Total Sales
-
Treva Taylor
T
Buyer's Agent in 2025
Treva Taylor
ProStead Realty
(704) 226-6645
28 Total Sales
-
W
Seller's Agent in 2021
Willie Caldwell
LGI Homes NC LLC
Map
Source: Canopy MLS (Canopy Realtor® Association)
MLS Number: CAR3689342
APN: 08-270-139
- 2000 Swanport Ln
- 4427 Allenby Place
- 4233 Poplin Grove Dr
- 1854 Carrollton Dr
- 4321 Hornyak Dr
- 2112 Balting Glass Dr
- 4357 Hornyak Dr
- 2015 Knocktree Dr
- 1903 Seefin Ct
- 1020 Clementine Rd
- 916 Clementine Rd
- 2200 Riverbend Ave Unit 19
- 2204 Riverbend Ave Unit 20
- 2208 Riverbend Ave Unit 21
- 2214 Riverbend Ave Unit 22
- 2218 Riverbend Ave Unit 23
- 2209 Riverbend Ave Unit 67
- 2222 Riverbend Ave Unit 24
- 2213 Riverbend Ave Unit 66
- 2217 Riverbend Ave Unit 65






