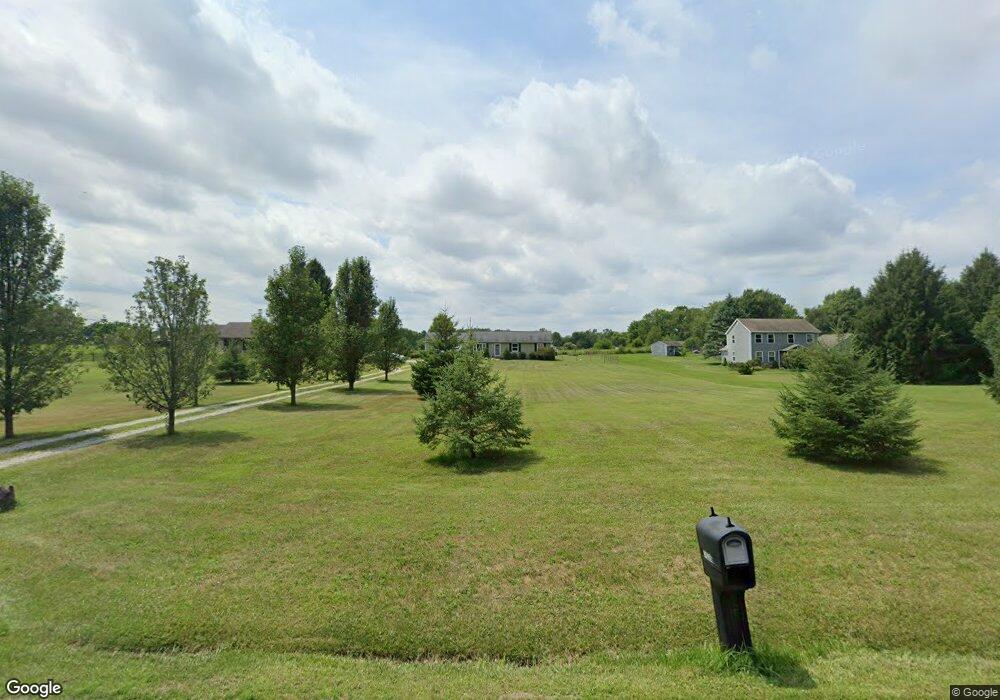
3637 Burnside Rd NW Johnstown, OH 43031
Jersey NeighborhoodEstimated Value: $369,000 - $534,000
About This Home
As of June 2020This home is located at 3637 Burnside Rd NW, Johnstown, OH 43031 since 10 June 2020 and is currently estimated at $439,363, approximately $348 per square foot. This property was built in 1985. 3637 Burnside Rd NW is a home located in Licking County with nearby schools including Northridge Primary School, Northridge Middle School, and Northridge High School.
Last Listed By
NON MEMBER
NON MEMBER OFFICE Listed on: 06/10/2020
Home Details
Home Type
- Single Family
Est. Annual Taxes
- $2,403
Year Built
- Built in 1985
Lot Details
- 1.55 Acre Lot
Parking
- 2 Car Attached Garage
Home Design
- 1,260 Sq Ft Home
- Ranch Style House
- Slab Foundation
Bedrooms and Bathrooms
- 3 Main Level Bedrooms
- 2 Full Bathrooms
Listing and Financial Details
- Assessor Parcel Number 036-110214-00.006
Ownership History
Purchase Details
Home Financials for this Owner
Home Financials are based on the most recent Mortgage that was taken out on this home.Purchase Details
Purchase Details
Home Financials for this Owner
Home Financials are based on the most recent Mortgage that was taken out on this home.Similar Homes in Johnstown, OH
Home Values in the Area
Average Home Value in this Area
Purchase History
| Date | Buyer | Sale Price | Title Company |
|---|---|---|---|
| Doherty Jordan P | $257,000 | None Available | |
| Begley Christopher M | $49,800 | -- | |
| Begley Christopher M | $105,000 | Gold Leaf Title Glt |
Mortgage History
| Date | Status | Borrower | Loan Amount |
|---|---|---|---|
| Open | Doherty Jordan P | $244,150 | |
| Previous Owner | Begley Christopher M | $93,400 | |
| Previous Owner | Begley Christopher M | $101,850 |
Property History
| Date | Event | Price | Change | Sq Ft Price |
|---|---|---|---|---|
| 06/10/2020 06/10/20 | Sold | $257,000 | 0.0% | $204 / Sq Ft |
| 06/10/2020 06/10/20 | Pending | -- | -- | -- |
| 06/10/2020 06/10/20 | For Sale | $257,000 | -- | $204 / Sq Ft |
Tax History Compared to Growth
Tax History
| Year | Tax Paid | Tax Assessment Tax Assessment Total Assessment is a certain percentage of the fair market value that is determined by local assessors to be the total taxable value of land and additions on the property. | Land | Improvement |
|---|---|---|---|---|
| 2024 | $5,573 | $89,920 | $30,210 | $59,710 |
| 2023 | $3,435 | $89,920 | $30,210 | $59,710 |
| 2022 | $2,788 | $64,830 | $19,920 | $44,910 |
| 2021 | $2,893 | $64,830 | $19,920 | $44,910 |
| 2020 | $2,904 | $64,830 | $19,920 | $44,910 |
| 2019 | $2,403 | $50,790 | $16,590 | $34,200 |
| 2018 | $2,200 | $0 | $0 | $0 |
| 2017 | $2,025 | $0 | $0 | $0 |
| 2016 | $1,732 | $0 | $0 | $0 |
| 2015 | $1,723 | $0 | $0 | $0 |
| 2014 | $2,512 | $0 | $0 | $0 |
| 2013 | $1,703 | $0 | $0 | $0 |
Agents Affiliated with this Home
-
N
Seller's Agent in 2020
NON MEMBER
NON MEMBER OFFICE
-
C
Buyer's Agent in 2020
Caleb Lawson
Weichert, Realtors Triumph Group
(614) 581-3310
Map
Source: Columbus and Central Ohio Regional MLS
MLS Number: 220018183
APN: 036-110214-00.006
- 4217 Caswell Rd
- 11282 Miller Rd NW
- 3553 Hazelton Etna Rd
- 3010 Mink St NW
- 9311 Jug St NW
- 4344 Hazelton Etna Rd
- 12030 Jug St
- 11718 Green Chapel Rd NW
- 10621 Beaver Rd NW
- 12026 Jug St
- 0 Beaver Rd NW
- 8610 Sadie Thomas Rd NW
- 0 Worthington Rd
- 268 Kyber Run Cir
- 136 Bigelow Dr
- 380 Hillview Dr
- 6003 Nichols Ln
- 12888 Green Chapel Rd NW
- 135 Ridgeview Ct
- 130 Northview Dr
- 3637 Burnside Rd NW
- 3637 Burnside Rd
- 3609 Burnside Rd
- 3621 Burnside Rd NW
- 3621 Burnside Rd
- 10405 Miller Rd
- 10445 Miller Rd
- 3495 Burnside Rd
- 10365 Miller Rd
- 3708 Burnside Rd
- 3620 Burnside Rd
- 10505 Miller Rd NW
- 10505 Miller Rd NW
- 3512 Burnside Rd
- 3690 Burnside Rd
- 3500 Burnside Rd
- 3500 Burnside Rd NW
- 3456 Burnside Rd
- 10555 Miller Rd NW
- 10227 Miller Rd
