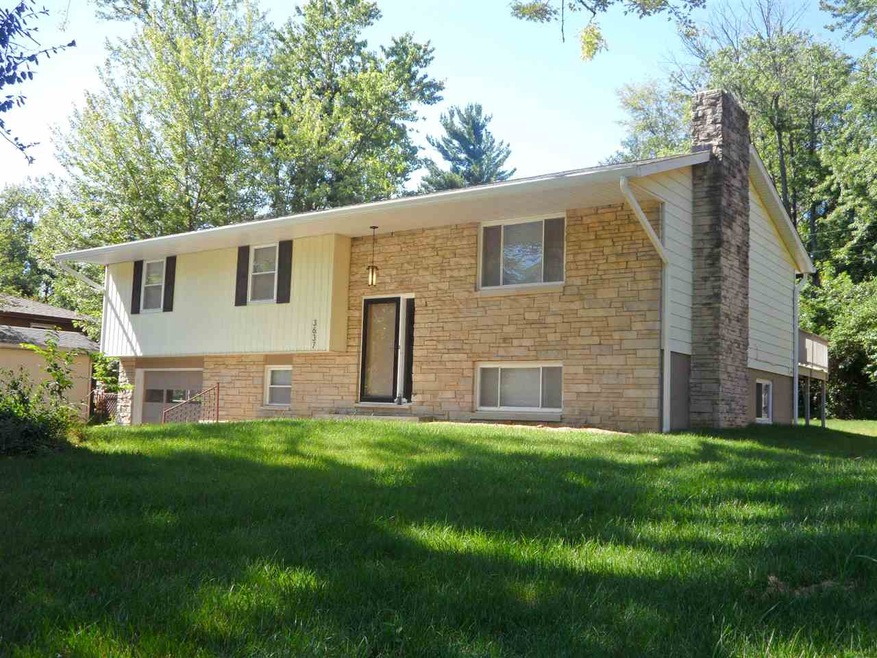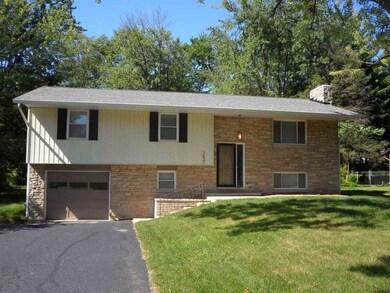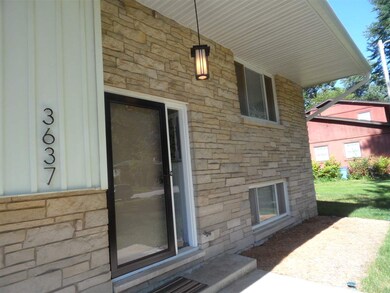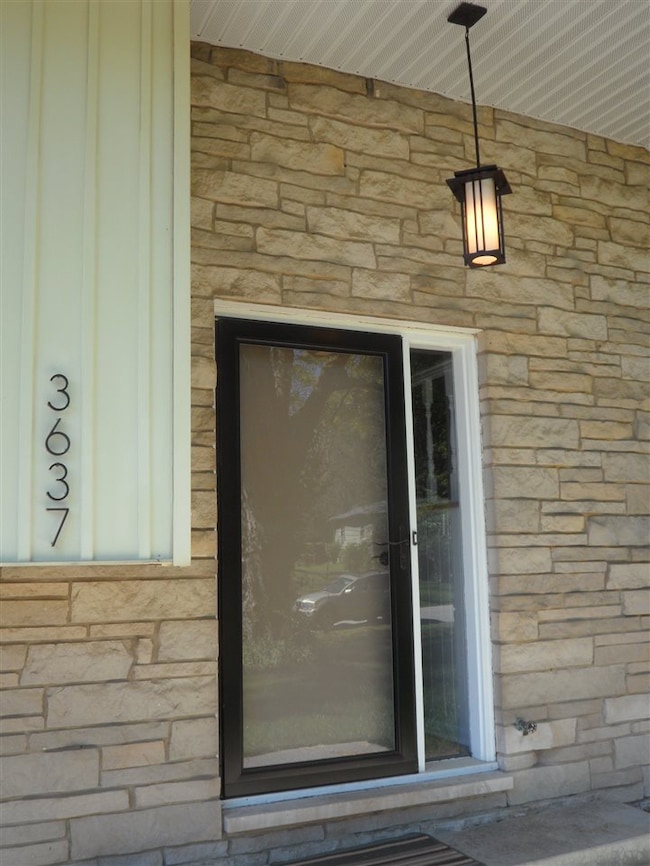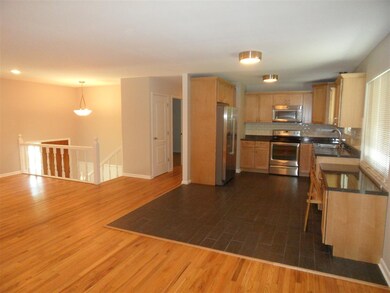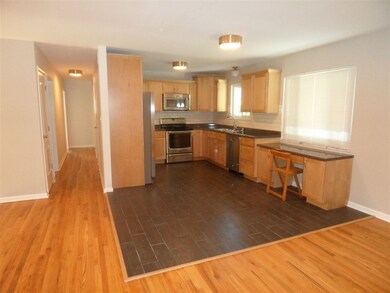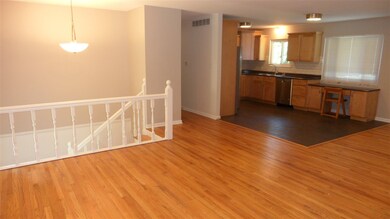
3637 E Morningside Dr Bloomington, IN 47408
Park Ridge NeighborhoodHighlights
- Primary Bedroom Suite
- Open Floorplan
- Backs to Open Ground
- University Elementary School Rated A
- Contemporary Architecture
- Wood Flooring
About This Home
As of November 2022Classic finishes! ALL BRAND NEW! Come see this fantastic open concept FIVE bedroom THREE full bath home in the well established Park Ridge neighborhood on the desirable East side. Bright and inviting, now completely remodeled top to bottom, your new home awaits. Brand new open kitchen/dining room with new custom rock maple cabinetry, stylish black porcelain plank tile floor and top rated High End Maytag Stainless Steel appliances (large capacity range, top control dishwasher with stainless interior and top rated side by side refrigerator). You will love the deep bowl Moen sink and pull out high arch Moen faucet, classic bright white subway tile back-splash and new high luster counter tops. Freshly refinished hardwood floors with satin high durability finish. Three all new, professionally built bathrooms feature plank tile floors, subway tile tub surrounds, dual flush toilets, pedestal sinks and wide set Delta faucets. Master suite on the main level has Jack and Jill closets and private feel. All freshly painted with ceramic scrubbable flat and satin enamel. Lower level features huge family room with a wood burning fireplace, 2 bedrooms and a large dual access bathroom for a faux master suite arrangement, LVT tile through out will look great for many years to come. Large deck overlooks the mostly fenced private back yard. New windows and doors. New high quality roof with Owens Corning 35 year architectural shingles, new decking and Rhino under-layment. Chimney was professionally re-crowned, re-flashed and sealed with a top mounted damper. New 200 amp GE electrical service. No detail was overlooked come see for yourself. This home will provide years on low maintenance living. Top rated schools! University Elementary, Jackson Creek Middle School and Bloominton North High School. This home is being sold by owner/broker.
Home Details
Home Type
- Single Family
Est. Annual Taxes
- $3,072
Year Built
- Built in 1963
Lot Details
- 0.3 Acre Lot
- Lot Dimensions are 92x235
- Backs to Open Ground
- Chain Link Fence
- Level Lot
Parking
- 1 Car Attached Garage
- Heated Garage
- Garage Door Opener
- Driveway
Home Design
- Contemporary Architecture
- Bi-Level Home
- Asphalt Roof
Interior Spaces
- Open Floorplan
- Wood Burning Fireplace
- Insulated Windows
- Utility Room in Garage
- Electric Dryer Hookup
Flooring
- Wood
- Tile
Bedrooms and Bathrooms
- 5 Bedrooms
- Primary Bedroom Suite
Basement
- Walk-Out Basement
- Basement Fills Entire Space Under The House
- 2 Bathrooms in Basement
- 2 Bedrooms in Basement
Eco-Friendly Details
- Energy-Efficient Appliances
- Energy-Efficient Windows
- Energy-Efficient HVAC
- Energy-Efficient Insulation
Utilities
- Forced Air Heating and Cooling System
- Heating System Uses Gas
- Cable TV Available
Listing and Financial Details
- Assessor Parcel Number 53-05-35-406-105.000-005
Ownership History
Purchase Details
Home Financials for this Owner
Home Financials are based on the most recent Mortgage that was taken out on this home.Purchase Details
Home Financials for this Owner
Home Financials are based on the most recent Mortgage that was taken out on this home.Purchase Details
Similar Homes in Bloomington, IN
Home Values in the Area
Average Home Value in this Area
Purchase History
| Date | Type | Sale Price | Title Company |
|---|---|---|---|
| Deed | $311,000 | John Bethel Title Company | |
| Warranty Deed | -- | None Available | |
| Personal Reps Deed | -- | None Available |
Mortgage History
| Date | Status | Loan Amount | Loan Type |
|---|---|---|---|
| Previous Owner | $172,800 | New Conventional |
Property History
| Date | Event | Price | Change | Sq Ft Price |
|---|---|---|---|---|
| 11/30/2022 11/30/22 | Sold | $311,000 | -6.9% | $122 / Sq Ft |
| 10/05/2022 10/05/22 | Price Changed | $334,000 | -2.9% | $131 / Sq Ft |
| 09/23/2022 09/23/22 | For Sale | $344,000 | +56.9% | $135 / Sq Ft |
| 09/28/2015 09/28/15 | Sold | $219,250 | -2.6% | $86 / Sq Ft |
| 08/10/2015 08/10/15 | Pending | -- | -- | -- |
| 08/07/2015 08/07/15 | For Sale | $225,000 | -- | $88 / Sq Ft |
Tax History Compared to Growth
Tax History
| Year | Tax Paid | Tax Assessment Tax Assessment Total Assessment is a certain percentage of the fair market value that is determined by local assessors to be the total taxable value of land and additions on the property. | Land | Improvement |
|---|---|---|---|---|
| 2024 | $7,058 | $344,000 | $135,000 | $209,000 |
| 2023 | $7,020 | $330,900 | $82,500 | $248,400 |
| 2022 | $3,384 | $314,300 | $75,000 | $239,300 |
| 2021 | $3,051 | $290,900 | $65,000 | $225,900 |
| 2020 | $2,901 | $275,900 | $60,000 | $215,900 |
| 2019 | $2,573 | $244,300 | $45,000 | $199,300 |
| 2018 | $2,604 | $246,600 | $45,000 | $201,600 |
| 2017 | $2,333 | $224,500 | $35,000 | $189,500 |
| 2016 | $2,225 | $220,200 | $35,000 | $185,200 |
| 2014 | $3,072 | $147,300 | $35,000 | $112,300 |
Agents Affiliated with this Home
-
Julie Davis
J
Seller's Agent in 2022
Julie Davis
FC Tucker/Bloomington REALTORS
(812) 327-0548
1 in this area
37 Total Sales
-
Tom White

Buyer's Agent in 2022
Tom White
White & Co Real Estate
1 in this area
123 Total Sales
Map
Source: Indiana Regional MLS
MLS Number: 201537757
APN: 53-05-35-406-105.000-005
- 3630 E Morningside Dr
- 107 S Meadowbrook Dr
- 3519 E Morningside Dr
- 3508 E Morningside Dr
- 3621 E Post Rd
- 3615 E Post Rd
- 300 S Reisner Rd
- 4600 E Morningside Dr
- 401 S Pleasant Ridge Rd
- 4021 E Morningside Dr
- 411 S Pleasant Ridge Rd
- 334 S Wilmington Ct
- 336 S Wilmington Ct Unit C
- 3912 E Stonegate Ct
- 3230 E John Hinkle Place Unit D
- 3220 E John Hinkle Place Unit F
- 128 S Park Ridge Rd
- 633 S Ravencrest Ave
- 3702 E Tamarron Dr
- 4019 E Bennington Blvd
