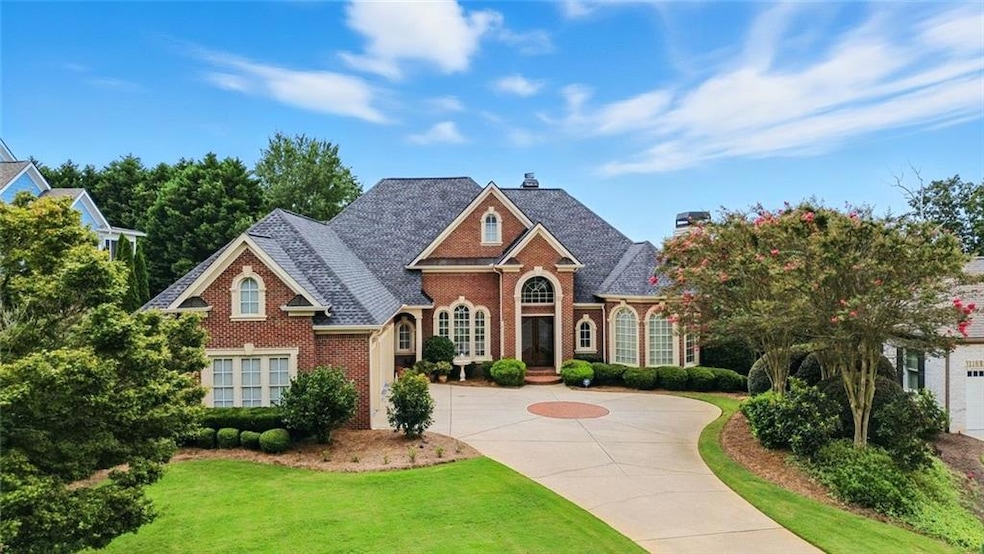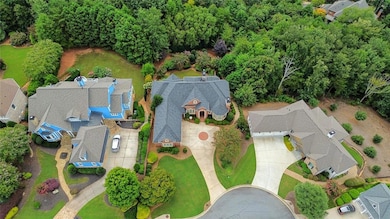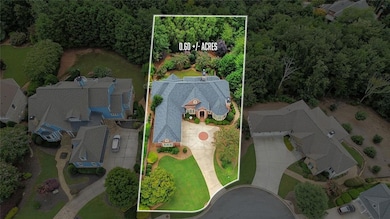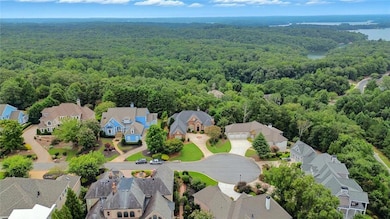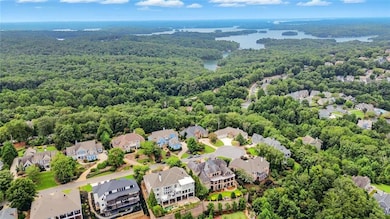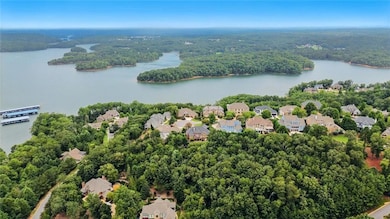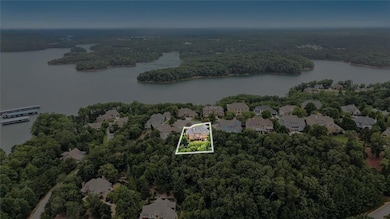3637 Lake Ridge Ct Gainesville, GA 30506
Estimated payment $7,992/month
Highlights
- Marina
- Boating
- Sauna
- Cartersville Primary School Rated A-
- Fitness Center
- Separate his and hers bathrooms
About This Home
Be prepared to fall in love with this magnificent, custom designed, 4-sided-brick estate in the prestigious Harbour Point Yacht Club on the northern shores of Lake Lanier. Built by the famed Lee Wagner with exquisite detail and meticulous craftsmanship, this “Street of Dreams” home showcases timeless elegance and classic beauty, offering much to please and sure to impress the most discerning buyer. From the first glimpse, the manicured, up-lit grounds set the tone for the refined appointments within this stunning home. Upon entering you will be welcomed by many delights: polished hardwoods, sparkling chandeliers, coffered ceilings, crown moldings, masterful millwork, and 4 fireplaces! Just off the foyer French doors open to a handsome office with a cozy fireplace and unique 6-sided, faux-painted ceiling. The elegant dining room, complete with a butler’s pantry, is open and lovely, and invites unforgettable entertaining. The expansive great room features a striking, wood-burning fireplace framed by custom cabinetry, a wall of sunlit windows, and access to the spacious deck affording sweeping, long-range lake views. The keeping room will become a favorite place to relax by the gas-logged fireplace, and opens to a delightful, screened porch. The breakfast room with its pretty, Restoration Hardware chandelier is a genial spot for casual dining. The showpiece kitchen is fabulous with everything your heart could desire: granite countertops, ample breakfast bar, walk-in pantry, Bosch dishwasher, Dacor double ovens, gas cooktop, a prep island, custom painted cabinetry, and a distinctive, scrolled hood vent. The conveniently located laundry room with a deep sink is adjacent to the spotless 3-car garage. The main level owner’s suite is a true retreat, highlighted with an immense, spa-like bath offering separate, double vanities, a tiled, doorless shower, jacuzzi tub, and his and her closets. You will be charmed by the terrace level, and as football season begins, your friends and family will relish an invitation to your house to watch the big games. It’s the perfect place to gather round the fantastic, full bar, cozy up to the fireplace, or spill out on to the walkout patio of the English garden backyard surrounded by gorgeous wrought iron fencing. If your guests are fortunate, perhaps they will receive an invitation to spend the night in one of 3 inviting bedrooms (one boasting its own huge sauna). A wine closet, generous cedar lined storage, workshop space with outside access, and additional storage complete this level. This impeccably maintained home with a 5-year-old architectural roof and new HVAC unit in 2024 ensures comfort and peace of mind. Living in Harbour Point affords an opportunity to enjoy a year-round, luxury lifestyle in one of the premier communities in Hall County. The unsurpassed amenities include an 8,000 square foot clubhouse, a marina, dining options, a cascading waterfall pool with lake views, basketball and pickleball courts, neighborhood events at the lakeside pavilion, and convenient golf cart access to walking trails along the 3 miles of unparalleled beauty of the Lake Lanier shoreline. The opportunity to reside in such a magical place is truly the stuff dreams are made of.
Listing Agent
Berkshire Hathaway HomeServices Georgia Properties Listed on: 08/26/2025

Home Details
Home Type
- Single Family
Est. Annual Taxes
- $4,223
Year Built
- Built in 2002
Lot Details
- 0.6 Acre Lot
- Lot Dimensions are 138x240x53x38x225
- Property fronts a county road
- Cul-De-Sac
- Private Entrance
- Wrought Iron Fence
- Landscaped
- Level Lot
- Back Yard Fenced and Front Yard
HOA Fees
- $247 Monthly HOA Fees
Parking
- 3 Car Attached Garage
- Parking Accessed On Kitchen Level
- Side Facing Garage
- Garage Door Opener
- Driveway Level
Property Views
- Lake
- Woods
Home Design
- 2-Story Property
- Traditional Architecture
- Composition Roof
- Four Sided Brick Exterior Elevation
- Concrete Perimeter Foundation
Interior Spaces
- Central Vacuum
- Bookcases
- Crown Molding
- Coffered Ceiling
- Ceiling height of 10 feet on the main level
- Recessed Lighting
- Double Pane Windows
- Plantation Shutters
- Entrance Foyer
- Great Room with Fireplace
- 4 Fireplaces
- Family Room
- Breakfast Room
- Formal Dining Room
- Home Office
- Screened Porch
- Sauna
- Keeping Room with Fireplace
- Finished Basement
- Fireplace in Basement
- Pull Down Stairs to Attic
Kitchen
- Breakfast Bar
- Walk-In Pantry
- Butlers Pantry
- Double Self-Cleaning Oven
- Gas Cooktop
- Range Hood
- Microwave
- Bosch Dishwasher
- Dishwasher
- Kitchen Island
- Stone Countertops
- White Kitchen Cabinets
- Disposal
Flooring
- Wood
- Carpet
- Tile
Bedrooms and Bathrooms
- Oversized primary bedroom
- 4 Bedrooms | 1 Primary Bedroom on Main
- Dual Closets
- Separate his and hers bathrooms
- Dual Vanity Sinks in Primary Bathroom
- Whirlpool Bathtub
- Separate Shower in Primary Bathroom
Laundry
- Laundry Room
- Laundry in Hall
- Laundry on main level
- Sink Near Laundry
Home Security
- Security System Owned
- Security Gate
- Carbon Monoxide Detectors
- Fire and Smoke Detector
Outdoor Features
- Deck
- Patio
- Terrace
- Exterior Lighting
Location
- Property is near shops
Schools
- Sardis Elementary School
- Chestatee Middle School
- Chestatee High School
Utilities
- Zoned Heating and Cooling
- Heating System Uses Natural Gas
- Underground Utilities
- 220 Volts
- 110 Volts
- Septic Tank
- Cable TV Available
Listing and Financial Details
- Tax Lot 189
- Assessor Parcel Number 10037 000075
Community Details
Overview
- $1,500 Initiation Fee
- Simpson Company Management Association, Phone Number (770) 532-9911
- Harbour Point Subdivision
- Rental Restrictions
- Community Lake
Amenities
- Restaurant
- Clubhouse
Recreation
- Boating
- Marina
- Tennis Courts
- Pickleball Courts
- Community Playground
- Fitness Center
- Community Pool
Security
- Security Guard
- Gated Community
Map
Home Values in the Area
Average Home Value in this Area
Tax History
| Year | Tax Paid | Tax Assessment Tax Assessment Total Assessment is a certain percentage of the fair market value that is determined by local assessors to be the total taxable value of land and additions on the property. | Land | Improvement |
|---|---|---|---|---|
| 2024 | $4,180 | $513,240 | $96,920 | $416,320 |
| 2023 | $4,224 | $532,280 | $102,000 | $430,280 |
| 2022 | $3,885 | $438,400 | $90,200 | $348,200 |
| 2021 | $3,532 | $376,720 | $77,640 | $299,080 |
| 2020 | $3,517 | $366,520 | $77,640 | $288,880 |
| 2019 | $3,521 | $357,680 | $77,640 | $280,040 |
| 2018 | $3,798 | $376,200 | $135,280 | $240,920 |
| 2017 | $2,941 | $308,480 | $38,960 | $269,520 |
| 2016 | $2,781 | $325,440 | $91,800 | $233,640 |
| 2015 | $2,459 | $286,227 | $91,800 | $194,427 |
| 2014 | $2,459 | $286,227 | $91,800 | $194,427 |
Property History
| Date | Event | Price | List to Sale | Price per Sq Ft | Prior Sale |
|---|---|---|---|---|---|
| 08/26/2025 08/26/25 | For Sale | $1,400,000 | +71.8% | $239 / Sq Ft | |
| 12/28/2015 12/28/15 | Sold | $815,000 | -9.3% | $181 / Sq Ft | View Prior Sale |
| 10/29/2015 10/29/15 | Pending | -- | -- | -- | |
| 08/14/2015 08/14/15 | Price Changed | $899,000 | -2.8% | $200 / Sq Ft | |
| 06/16/2015 06/16/15 | For Sale | $925,000 | -- | $206 / Sq Ft |
Purchase History
| Date | Type | Sale Price | Title Company |
|---|---|---|---|
| Warranty Deed | $815,000 | -- | |
| Deed | $275,000 | -- |
Mortgage History
| Date | Status | Loan Amount | Loan Type |
|---|---|---|---|
| Open | $300,000 | New Conventional |
Source: First Multiple Listing Service (FMLS)
MLS Number: 7638666
APN: 10-00037-00-075
- 3533 Lake Ridge Dr
- 3525 Water Front Dr
- 3524 Lake Ridge Dr
- 3515 Water Front Dr
- 3334 Harbour Point Pkwy
- 3342 Harbour Point Pkwy
- 3597 Water Front Dr
- 3552 Lake Ridge Dr
- 3311 Marina View Way
- 3739 Harbour Landing Dr
- 0 Dawsonville Hwy Unit 7642688
- 3288 Montvale Dr
- 3393 Banks Mountain Dr
- 3845 Starboard Point
- 3498 Hickory Lake Dr
- 3182 Deepwater Dr
- 6314 J F Jay Rd
- 3473 Mckenzie Dr
- 6590 Old Still Trail
- 6450 Bonanza Trail
- 8445 Deliah Way
- 2506 Venture Cir
- 3374 Royal Oaks Dr
- 5746 Nix Bridge Rd
- 2223 Papp Dr
- 8715 Covestone Dr
- 8885 Bay Dr
- 8940 Bay Dr
- 8320 Jensen Trail
- 61 View Point Dr
- 4355 Oak Creek Dr
- 3656 Browns Bridge Rd
- 984 Overlook Dr
- 4084 Hidden Hollow Dr Unit B
- 7255 Wits End Dr
- 7255 Wits End Dr
- 1701 Dawsonville Hwy
