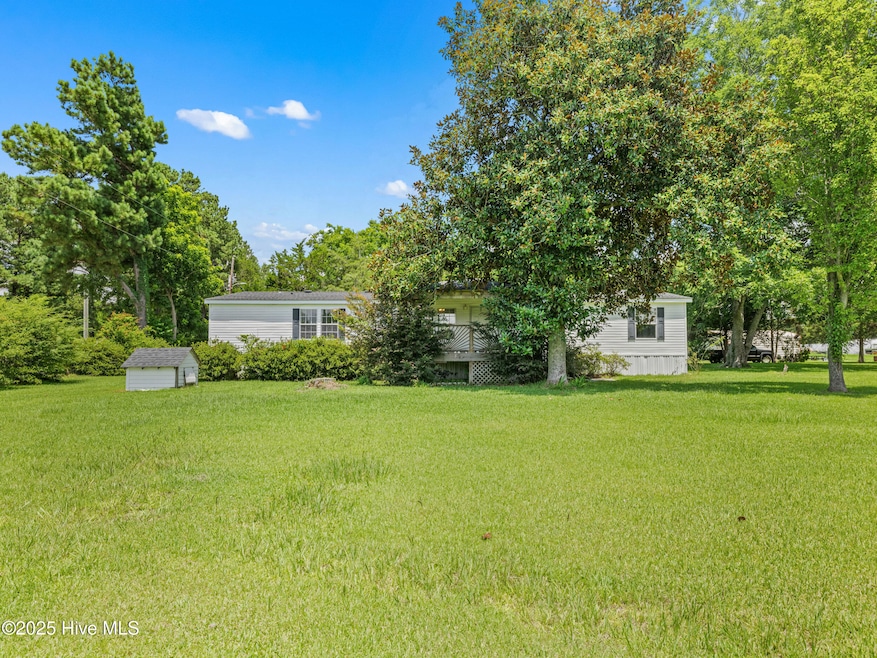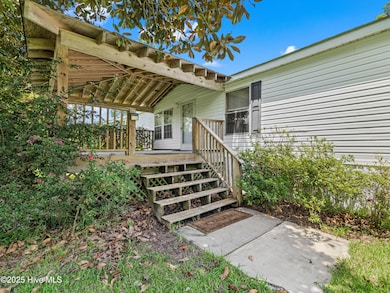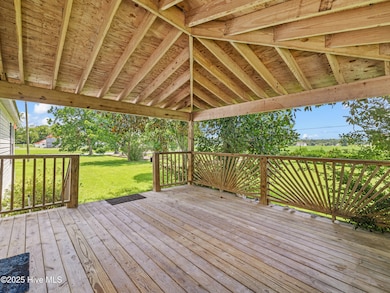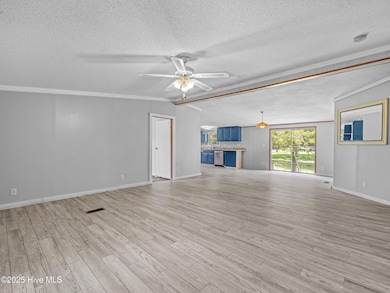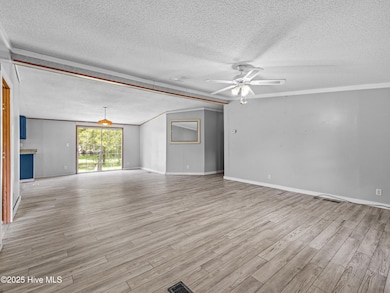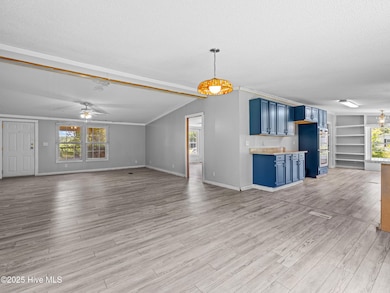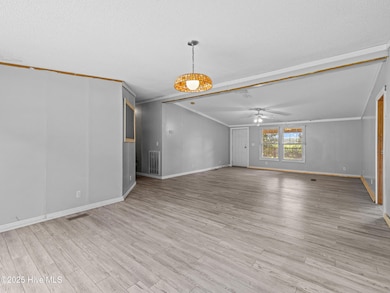3637 Lynn Ave Castle Hayne, NC 28429
Estimated payment $1,277/month
Highlights
- Bonus Room
- No HOA
- Combination Dining and Living Room
- Holly Shelter Middle School Rated 9+
- Covered Patio or Porch
- Ceiling Fan
About This Home
So much potential! Calling all investors or those looking to do a little TLC! Priced well under appraised value, this 3 bedroom 3 bath home boasts over 2100 HSF, has two bonus rooms and sits on a large, wooded lot in Castle Hayne. Entering the home from the oversized, covered front porch you will find an open floor plan with vaulted ceilings, LVP flooring and plenty of natural light. The updated kitchen is perfect for entertaining, featuring bold blue cabinets, granite countertops and stainless appliances. Off of the kitchen you have the dining area with built in shelves and a spacious laundry room. This split floorplan has the master on one side of the home, which includes an ensuite bath equipped with updated flooring and vanities as well as a large tile shower. On the other side of the home you have 3 additional bedrooms, an office space, and 2 full baths. Don't forget about the outdoor space and the detached garage, perfect for extra storage! This home has all of the perfect country vibes all within a 20 minute drive of downtown Wilmington!
Property Details
Home Type
- Manufactured Home
Est. Annual Taxes
- $1,064
Year Built
- Built in 2005
Parking
- 1 Car Detached Garage
Home Design
- Permanent Foundation
- Wood Frame Construction
- Shingle Roof
- Vinyl Siding
Interior Spaces
- 2,108 Sq Ft Home
- 1-Story Property
- Ceiling Fan
- Combination Dining and Living Room
- Bonus Room
Bedrooms and Bathrooms
- 3 Bedrooms
- 3 Full Bathrooms
Schools
- Castle Hayne Elementary School
- Holly Shelter Middle School
- Laney High School
Additional Features
- Covered Patio or Porch
- 0.79 Acre Lot
- Manufactured Home
- Heat Pump System
Community Details
- No Home Owners Association
Listing and Financial Details
- Assessor Parcel Number R01000-005-029-000
Map
Home Values in the Area
Average Home Value in this Area
Property History
| Date | Event | Price | List to Sale | Price per Sq Ft |
|---|---|---|---|---|
| 10/16/2025 10/16/25 | For Sale | $224,900 | 0.0% | $107 / Sq Ft |
| 09/24/2025 09/24/25 | Pending | -- | -- | -- |
| 09/12/2025 09/12/25 | Price Changed | $224,900 | -8.9% | $107 / Sq Ft |
| 08/26/2025 08/26/25 | Price Changed | $247,000 | -6.8% | $117 / Sq Ft |
| 08/19/2025 08/19/25 | For Sale | $265,000 | 0.0% | $126 / Sq Ft |
| 07/30/2025 07/30/25 | Pending | -- | -- | -- |
| 07/22/2025 07/22/25 | For Sale | $265,000 | -- | $126 / Sq Ft |
Source: Hive MLS
MLS Number: 100520478
APN: R01000-005-029-000
- 2 Castle Farms Rd
- 3 Castle Farms Rd
- 1296 Sabal Palm St Unit Lot 472
- 1205 Pampas Grass Dr Unit Lot 462
- 103 Shearin Hills Dr
- 508 Mcclure Cir
- 5207 Castle Hayne Rd
- 3451 Marathon Ave
- 6505 Boatway Ct
- 3508 Marathon Ave
- 129 Brookgreen Rd
- 117 Tom Ave
- 3830 Sondey Rd
- 304 Mary Ave
- 44 Merganser Loop
- 102 Autumn Ct
- 104 Spring Chase Ln
- 12292 U S 117
- 316 Cherry Grove Ct
- 19 Creekstone Ln
- 109 Shearin Hills Dr
- 3500 Marathon Ave
- 14 Creekstone Ln
- 1009 Pine Ridge Ct
- 4605 Sidbury Crossing Dr
- 4413 Cohan Cir
- 6302 Fescue Rd
- 5919 Sidbury Rd
- 3119 Enterprise Dr
- 3212 Galway Rd
- 26 Stoney Rd
- 2620 Northchase Pkwy SE
- 2901 Carthage Dr
- 309 Cardiff Rd
- 832 Delta Ct
- 2529 Down Stream Ln
- 114 Candlewood Dr
- 5418 Sirius Dr
- 2120 Old Winter Park Rd
- 4641 Sweetfern Row
