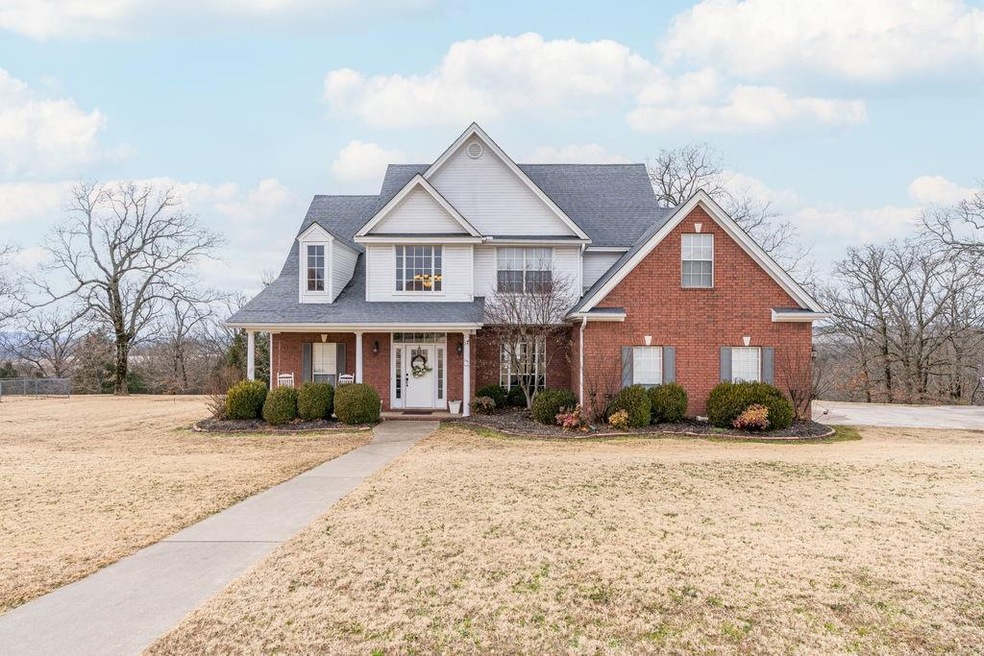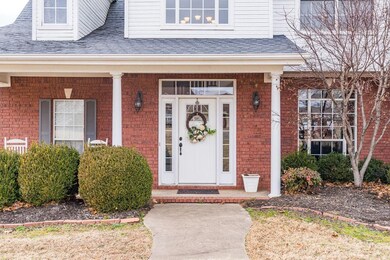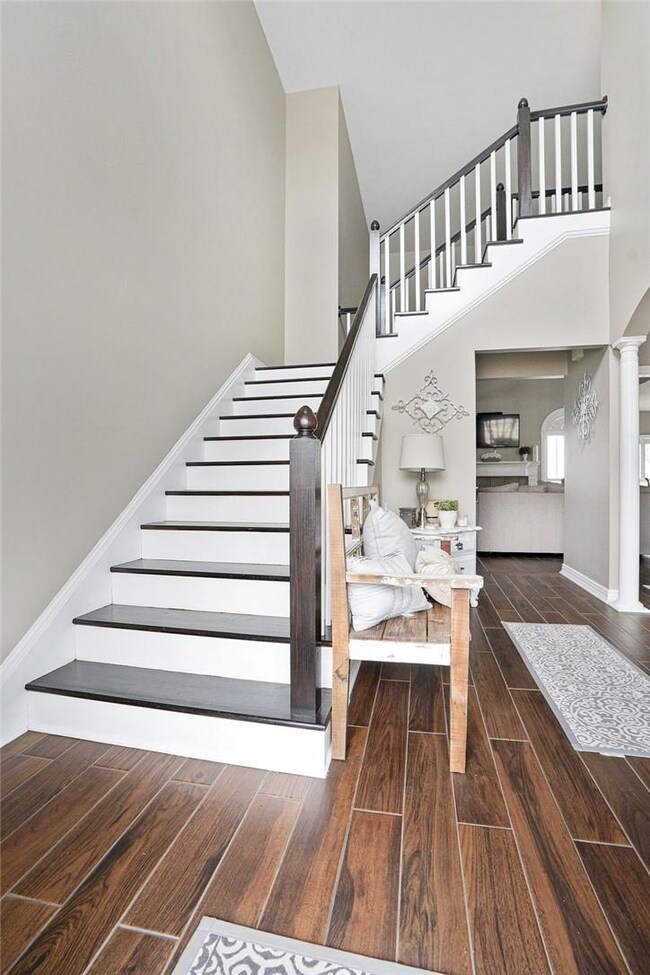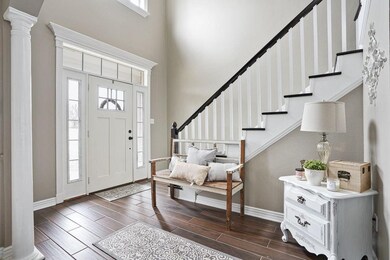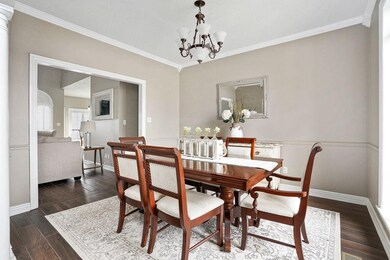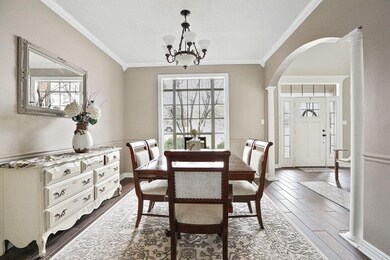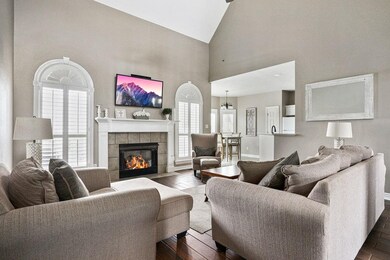
3637 Marshall Cir van Buren, AR 72956
Highlights
- In Ground Pool
- Traditional Architecture
- Covered patio or porch
- Northridge Middle School Rated A-
- Granite Countertops
- Plantation Shutters
About This Home
As of March 2021Immaculate custom built home with 1.48 acres. 5 Bed 3 full bath with beautiful inground pool. Roof replaced 2008, water heater replaced 2018, septic pumped 2019. Granite countertops throughout and new wood look tile flooring in dining, living, hallway and master bath. Stunning plantation blinds along westside of house. Washer/Dryer and Refrigerator to convey. Zero turn John Deere lawn mower to convey with acceptable offer. ONLY 40 MIN. TO DOWNTOWN FAYETTEVILLE ... Take advantage of the easy drive and have your dream house now!!
Last Agent to Sell the Property
MainStreet Properties License #SA00077267 Listed on: 01/28/2021
Last Buyer's Agent
Non MLS
Non MLS Sales
Home Details
Home Type
- Single Family
Est. Annual Taxes
- $1,404
Year Built
- Built in 2000
Lot Details
- 1.48 Acre Lot
- Fenced
- Lot Has A Rolling Slope
Home Design
- Traditional Architecture
- Slab Foundation
- Shingle Roof
- Architectural Shingle Roof
- Masonite
Interior Spaces
- 2,647 Sq Ft Home
- 2-Story Property
- Central Vacuum
- Gas Log Fireplace
- Plantation Shutters
- Blinds
- Family Room with Fireplace
- Fire and Smoke Detector
- Washer
Kitchen
- Eat-In Kitchen
- Electric Range
- Microwave
- Plumbed For Ice Maker
- Dishwasher
- Granite Countertops
- Disposal
Flooring
- Carpet
- Ceramic Tile
Bedrooms and Bathrooms
- 5 Bedrooms
- Split Bedroom Floorplan
- Walk-In Closet
- 3 Full Bathrooms
Parking
- 2 Car Attached Garage
- Garage Door Opener
Pool
- In Ground Pool
- Outdoor Pool
- Vinyl Pool
Utilities
- Central Heating and Cooling System
- Heating System Uses Gas
- Gas Water Heater
- Septic Tank
- Phone Available
Additional Features
- Covered patio or porch
- Outside City Limits
Community Details
- Highland Hills Subdivision
Listing and Financial Details
- Tax Lot 29
Similar Homes in van Buren, AR
Home Values in the Area
Average Home Value in this Area
Property History
| Date | Event | Price | Change | Sq Ft Price |
|---|---|---|---|---|
| 07/21/2025 07/21/25 | Price Changed | $450,000 | -2.6% | $161 / Sq Ft |
| 06/25/2025 06/25/25 | Price Changed | $461,900 | -1.1% | $165 / Sq Ft |
| 05/22/2025 05/22/25 | For Sale | $466,900 | +43.7% | $167 / Sq Ft |
| 03/04/2021 03/04/21 | Sold | $325,000 | 0.0% | $123 / Sq Ft |
| 02/02/2021 02/02/21 | Pending | -- | -- | -- |
| 01/28/2021 01/28/21 | For Sale | $325,000 | -- | $123 / Sq Ft |
Tax History Compared to Growth
Agents Affiliated with this Home
-
Telitha Fleck
T
Seller's Agent in 2025
Telitha Fleck
O'Neal Real Estate- Fort Smith
(479) 461-0918
86 Total Sales
-
Jennifer Still

Seller's Agent in 2021
Jennifer Still
MainStreet Properties
(479) 236-2221
91 Total Sales
-
N
Buyer's Agent in 2021
Non MLS
Non MLS Sales
Map
Source: Northwest Arkansas Board of REALTORS®
MLS Number: 1172142
APN: 274-00029-000
- 3631 Marshall Cir
- TBD Marshall Cir
- 3329 Furry Way
- TBD N Rudy Rd
- 1138 Delta Dr
- 1103 Basin Dr
- 2524 A & B Kibler Rd
- TBD Hwy 59 (S 4th St)
- 2911 Fayetteville Rd
- 2847 Fayetteville Rd
- 4018 Blue Hole Rd
- 5122 Beach Cutoff
- 534 Aster St
- TBD Nauman Bend
- 2331 Durango Dr
- 3928 N Highway 59
- TBD May Dr
- 3106 Zora Chapel Dr
- 1938 Arkansas 282
- 3308 Lincoln Way
