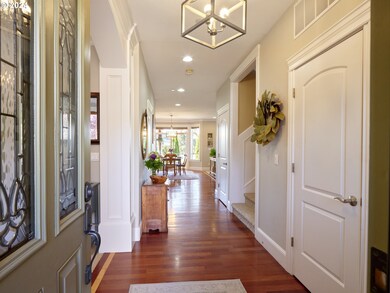Welcome to your dream home. This stunning residence situated next to a greenbelt lot, offers breathtaking territorial views. As you step inside, you're greeted by a beautiful blend of elegance and functionality. The main level presents an open concept design, seamlessly connecting the family room with a cozy fireplace and custom built-ins to the gourmet kitchen adorned with quartz countertops, stainless steel appliances, a pantry, convenient butler's pantry and eating area with views. Located off the family room is the perfect space for an office or hobby room. The formal living room, complete with its own fireplace, and the adjacent formal dining room provide the perfect spaces for hosting memorable gatherings. Upstairs, the spacious owner's suite awaits, featuring a slider door leading to a large deck where you can soak in the panoramic views of the surrounding landscape. Wind down in the spacious spa-like bathroom with jetted tub. Additionally, two more bedrooms and a large bonus room offer versatility and ample space for relaxation and recreation. Discover the backyard, complete with a covered deck, paver patio, and a handy tool shed, perfect for enjoying the pacific northwest seasons. Beyond the nicely landscaped yard lies the greenbelt lot, providing direct access to a scenic trail leading to a neighborhood park and nearby lake, offering endless opportunities for outdoor recreation. Practical amenities include a two-car garage and covered RV parking or storage, secured by a gated entry for added convenience. Experience the perfect blend of natural beauty and modern comfort in this remarkable Camas residence.







