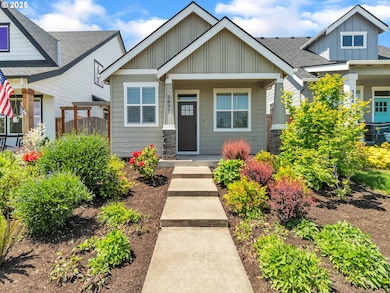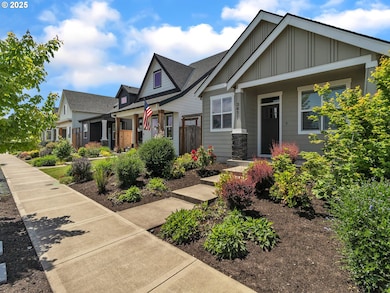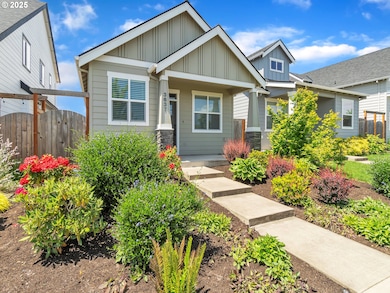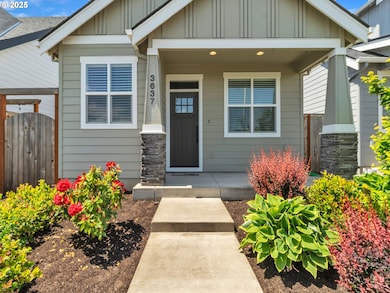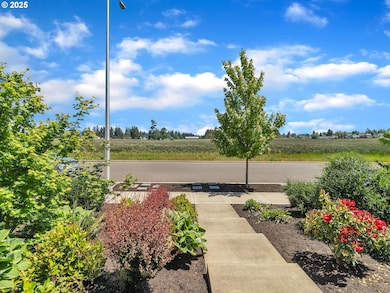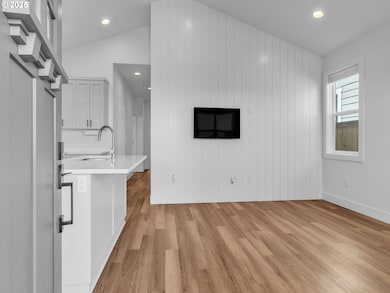
$474,900
- 3 Beds
- 2 Baths
- 1,330 Sq Ft
- 3242 NE Mohan Dr
- McMinnville, OR
Located in the Grandhaven neighborhood and near the Chegwyn Farms neighborhood park, this charming 3-bedroom, 2-bath home was built in 2000. The kitchen is a chef's dream with stainless steel appliances, granite countertops, and a stylish travertine backsplash. Spread across 1330 square feet, this cozy haven features a covered patio and a fire pit in the fenced yard, perfect for relaxing or
Eric Dawson Coldwell Banker Professional

