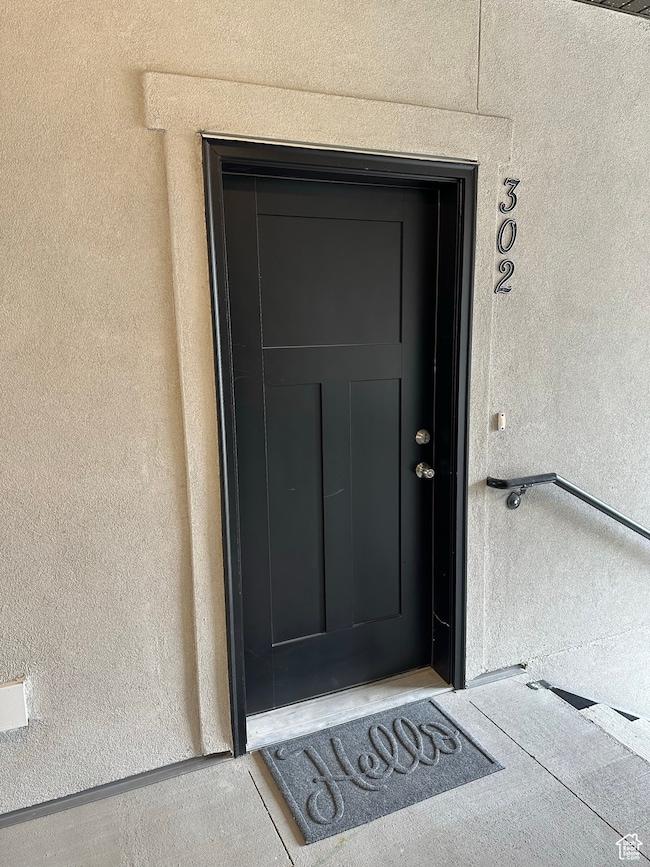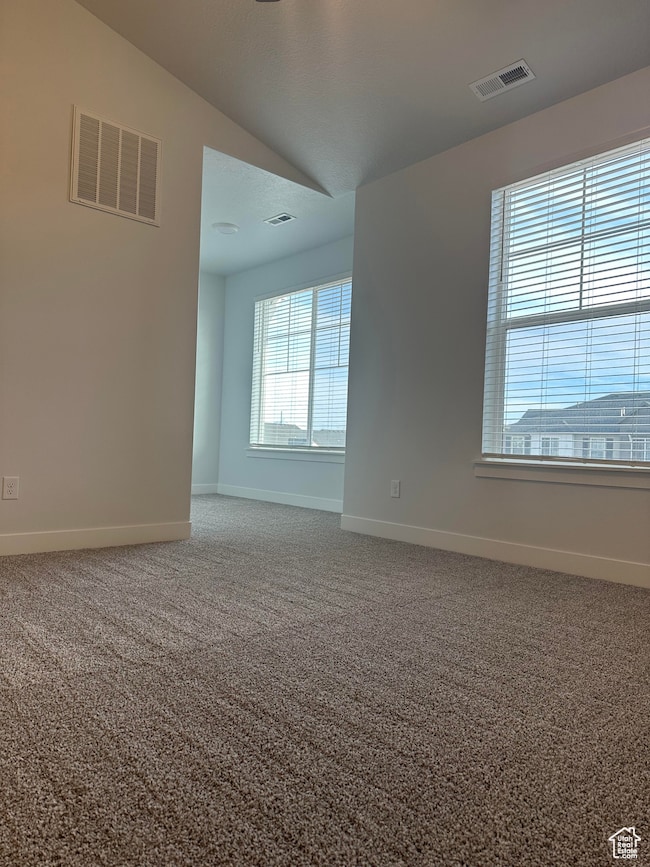Estimated payment $2,281/month
Highlights
- Private Pool
- Double Pane Windows
- Community Playground
- Clubhouse
- Walk-In Closet
- Landscaped
About This Home
Welcome to this well-maintained 3-bedroom, 2-bath condo that's move-in ready and quietly impressive. Natural light fills the main living area, highlighting clean lines, functional layout, and thoughtful upkeep. The open living and dining space flows comfortably, offering room to relax or entertain without any unnecessary fuss. The kitchen has everything you need, right where you expect it. A practical design done well. The primary bedroom includes an en-suite bath for a bit of added privacy, while the remaining two rooms offer flexibility for guests, a home office, or extra storage. The condo is vacant and ready when you are-no clutter, no distractions, just a solid home waiting for someone to make it theirs. It's simple, genuine, and taken care of-exactly what a home should be.
Listing Agent
Timothy Halls
Realtypath LLC (Home and Family) License #7538996 Listed on: 10/23/2025
Co-Listing Agent
Austin Halls
Realtypath LLC (Home and Family) License #6166984
Property Details
Home Type
- Condominium
Est. Annual Taxes
- $1,540
Year Built
- Built in 2022
HOA Fees
- $286 Monthly HOA Fees
Parking
- 1 Car Garage
Home Design
- Brick Exterior Construction
- Asphalt
Interior Spaces
- 1,349 Sq Ft Home
- 1-Story Property
- Double Pane Windows
Kitchen
- Microwave
- Disposal
Flooring
- Carpet
- Vinyl
Bedrooms and Bathrooms
- 3 Main Level Bedrooms
- Walk-In Closet
- 2 Full Bathrooms
Schools
- Riverview Elementary School
- Willowcreek Middle School
- Lehi High School
Utilities
- Central Heating and Cooling System
- Natural Gas Connected
Additional Features
- Private Pool
- Landscaped
Listing and Financial Details
- Assessor Parcel Number 40-568-0302
Community Details
Overview
- Fcs Community Managemen Association, Phone Number (801) 256-0465
Amenities
- Clubhouse
Recreation
- Community Playground
- Community Pool
Pet Policy
- Pets Allowed
Map
Home Values in the Area
Average Home Value in this Area
Property History
| Date | Event | Price | List to Sale | Price per Sq Ft |
|---|---|---|---|---|
| 10/23/2025 10/23/25 | For Sale | $354,900 | -- | $263 / Sq Ft |
Source: UtahRealEstate.com
MLS Number: 2119079
- 3635 W 1500 N Unit P203
- 3647 W 1530 N Unit HH204
- 3715 W 1480 N Unit K303
- 3717 W 1500 N Unit N303
- 1854 N 3600 W
- 3723 W 1380 N
- 1624 N 3740 W
- 1630 N 3740 W Unit 1955
- 1453 N 3860 W Unit 108
- 1632 N 3830 W
- 1629 N 3860 W
- 1731 N 3780 W
- Type C Inner Townhome Plan at River Point - Townhomes
- Type C Outer Townhome Plan at River Point - Townhomes
- Type B Outer Townhome Plan at River Point - Townhomes
- Type B Inner Townhome Plan at River Point - Townhomes
- 3972 W 1530 N
- 1099 N 3620 W Unit 273
- 1092 Canvasback Dr Unit 401
- 1044 N 3620 W Unit 205
- 3695 Big Horn Dr
- 1747 N Exchange Park Rd Unit Z301
- 2050 N 3600 W
- 1935 N 4100 W Unit Basement Apt
- 3952 W Hardman Way
- 894 N Hillcrest Rd
- 4198 W 2010 N
- 4024 W 740 N
- 3740 W 2380 N
- 1532 N Venetian Way
- 2546 N Wister Ln Unit 334
- 2790 N Segundo Dr
- 2597 N Ferguson Dr
- 2468 N Paintbrush Dr
- 584 N 2530 W
- 1576 W Banner Dr
- 367 W Watercress Dr
- 2718 N Elm Dr
- 1256 N Commerce Dr
- 1879 W Colony Pointe Dr






