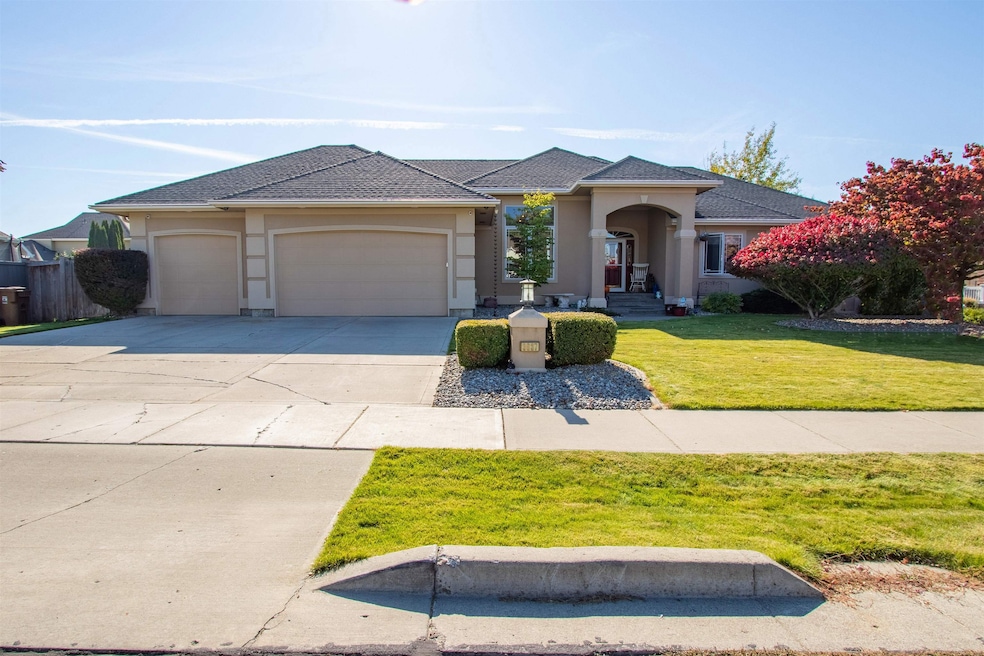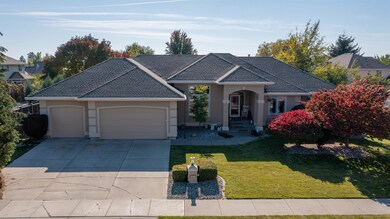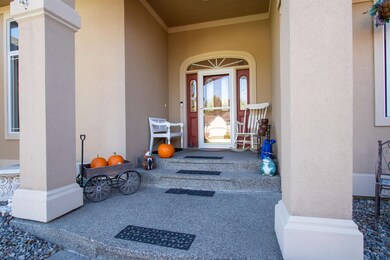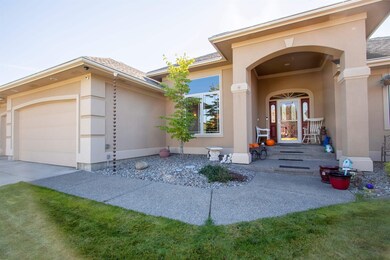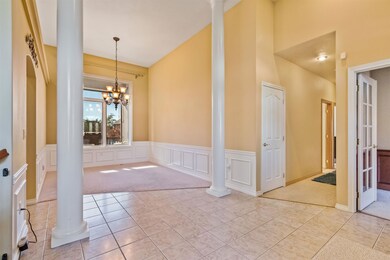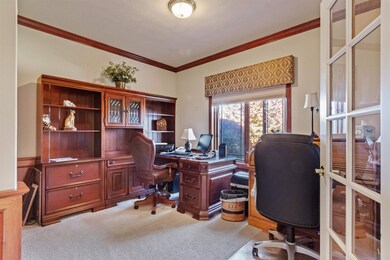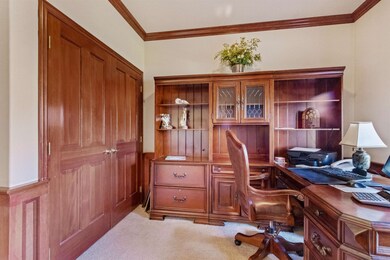
3637 W Trinity Ave Spokane, WA 99208
Five Mile Prairie NeighborhoodHighlights
- Fireplace in Primary Bedroom
- Territorial View
- Community Pool
- Prairie View Elementary School Rated A-
- No HOA
- Formal Dining Room
About This Home
As of December 2022Custom built home on the beautiful 5-Mile prairie. This 5 bedroom, 3 ½ bath home is close to everything—schools (Mead School District), parks and shopping. Gorgeous kitchen that opens to the family room. Large master suite. Three car garage. Basement is a large, family friendly space for entertaining or simply hanging out. Enjoy a large, park-like backyard with all sorts of amenities like a screened and covered deck, above ground pool, sport court and playset for the kids. Maintenance free Leaf Guard rain gutters. There’s so much more…come and check it out!
Last Agent to Sell the Property
Lavina Entel
First Look Real Estate License #93148 Listed on: 06/23/2022

Home Details
Home Type
- Single Family
Est. Annual Taxes
- $5,033
Year Built
- Built in 1999
Lot Details
- 0.51 Acre Lot
- Back Yard Fenced
- Level Lot
- Open Lot
- Sprinkler System
Home Design
- Composition Roof
- Wood Siding
- Stucco Exterior
Interior Spaces
- 3,981 Sq Ft Home
- 1-Story Property
- 2 Fireplaces
- Gas Fireplace
- Family Room Off Kitchen
- Formal Dining Room
- Territorial Views
Kitchen
- Gas Range
- Microwave
- Dishwasher
- Kitchen Island
- Disposal
Bedrooms and Bathrooms
- 5 Bedrooms
- Fireplace in Primary Bedroom
- Walk-In Closet
- Primary Bathroom is a Full Bathroom
- 4 Bathrooms
Partially Finished Basement
- Basement Fills Entire Space Under The House
- Exterior Basement Entry
- Recreation or Family Area in Basement
Parking
- 3 Car Attached Garage
- Garage Door Opener
Outdoor Features
- Storage Shed
Schools
- Skyline Elementary School
- Highland Middle School
- Mead High School
Utilities
- Forced Air Heating and Cooling System
- Heating System Uses Gas
- Cable TV Available
Listing and Financial Details
- Assessor Parcel Number 26261.2808
Community Details
Overview
- No Home Owners Association
- Rock Ridge Addition Subdivision
Amenities
- Building Patio
- Community Deck or Porch
Recreation
- Community Pool
Ownership History
Purchase Details
Home Financials for this Owner
Home Financials are based on the most recent Mortgage that was taken out on this home.Purchase Details
Purchase Details
Home Financials for this Owner
Home Financials are based on the most recent Mortgage that was taken out on this home.Purchase Details
Purchase Details
Home Financials for this Owner
Home Financials are based on the most recent Mortgage that was taken out on this home.Purchase Details
Purchase Details
Purchase Details
Home Financials for this Owner
Home Financials are based on the most recent Mortgage that was taken out on this home.Purchase Details
Home Financials for this Owner
Home Financials are based on the most recent Mortgage that was taken out on this home.Purchase Details
Home Financials for this Owner
Home Financials are based on the most recent Mortgage that was taken out on this home.Similar Homes in Spokane, WA
Home Values in the Area
Average Home Value in this Area
Purchase History
| Date | Type | Sale Price | Title Company |
|---|---|---|---|
| Quit Claim Deed | $313 | None Listed On Document | |
| Quit Claim Deed | -- | None Listed On Document | |
| Warranty Deed | -- | First American Title | |
| Interfamily Deed Transfer | -- | None Available | |
| Warranty Deed | $335,000 | None Available | |
| Warranty Deed | $294,500 | Pacific Nw Title | |
| Warranty Deed | -- | First American Title Ins | |
| Interfamily Deed Transfer | -- | Pacific Nw Title | |
| Warranty Deed | $310,000 | Pacific Nw Title | |
| Quit Claim Deed | -- | Pacific Nw Title | |
| Warranty Deed | $44,900 | Transnation Title Insurance |
Mortgage History
| Date | Status | Loan Amount | Loan Type |
|---|---|---|---|
| Open | $557,000 | New Conventional | |
| Previous Owner | $560,000 | New Conventional | |
| Previous Owner | $50,000 | Credit Line Revolving | |
| Previous Owner | $100,000 | Credit Line Revolving | |
| Previous Owner | $50,000 | Unknown | |
| Previous Owner | $248,000 | No Value Available | |
| Previous Owner | $172,000 | Construction | |
| Previous Owner | $179,200 | No Value Available | |
| Closed | $31,000 | No Value Available |
Property History
| Date | Event | Price | Change | Sq Ft Price |
|---|---|---|---|---|
| 12/01/2022 12/01/22 | Sold | $700,000 | -4.1% | $176 / Sq Ft |
| 10/29/2022 10/29/22 | Pending | -- | -- | -- |
| 10/10/2022 10/10/22 | Price Changed | $730,000 | -1.3% | $183 / Sq Ft |
| 08/23/2022 08/23/22 | Price Changed | $739,800 | -0.8% | $186 / Sq Ft |
| 07/14/2022 07/14/22 | Price Changed | $745,500 | -3.8% | $187 / Sq Ft |
| 06/28/2022 06/28/22 | Price Changed | $775,000 | -1.9% | $195 / Sq Ft |
| 06/23/2022 06/23/22 | For Sale | $789,999 | +135.8% | $198 / Sq Ft |
| 06/09/2015 06/09/15 | Sold | $335,000 | -8.2% | $82 / Sq Ft |
| 06/09/2015 06/09/15 | Pending | -- | -- | -- |
| 03/13/2015 03/13/15 | For Sale | $364,900 | -- | $90 / Sq Ft |
Tax History Compared to Growth
Tax History
| Year | Tax Paid | Tax Assessment Tax Assessment Total Assessment is a certain percentage of the fair market value that is determined by local assessors to be the total taxable value of land and additions on the property. | Land | Improvement |
|---|---|---|---|---|
| 2025 | $6,721 | $717,600 | $150,000 | $567,600 |
| 2024 | $6,721 | $688,800 | $125,000 | $563,800 |
| 2023 | $5,898 | $688,300 | $125,000 | $563,300 |
| 2022 | $5,034 | $658,300 | $110,000 | $548,300 |
| 2021 | $4,862 | $449,600 | $61,000 | $388,600 |
| 2020 | $4,517 | $394,100 | $58,000 | $336,100 |
| 2019 | $4,197 | $374,700 | $58,000 | $316,700 |
| 2018 | $4,452 | $339,500 | $50,000 | $289,500 |
| 2017 | $4,195 | $322,400 | $50,000 | $272,400 |
| 2016 | $4,811 | $356,200 | $50,000 | $306,200 |
| 2015 | $4,661 | $355,400 | $50,000 | $305,400 |
| 2014 | -- | $333,800 | $50,000 | $283,800 |
| 2013 | -- | $0 | $0 | $0 |
Agents Affiliated with this Home
-
L
Seller's Agent in 2022
Lavina Entel
First Look Real Estate
-
A
Buyer's Agent in 2022
Alena Kanifolsky
Kelly Right Real Estate of Spokane
(509) 280-7680
2 in this area
29 Total Sales
-

Seller's Agent in 2015
Seth Maefsky
Keller Williams Realty Coeur d
(509) 922-7355
24 in this area
474 Total Sales
-

Buyer's Agent in 2015
Todd Grubb
Keller Williams Spokane - Main
(509) 999-1796
5 in this area
133 Total Sales
Map
Source: Spokane Association of REALTORS®
MLS Number: 202218185
APN: 26261.2808
- 7712 N Lapis Ln
- 7708 N Warren Ln
- 3405 W Kens Ct
- 7614 N G St
- 3515 W Excell Ln
- 3404 W Excell Ave
- 3221 W Excell Ave
- 2809 W Ashley Cir
- 7120 N Audubon Dr
- 7811 N Lindeke St
- 3311 W Strong Rd
- 7816 N Lindeke St
- 3309 W Bruce Ave
- 8510 N Jodi St
- 3606 W Lyons Ave
- 8301 N Upper Mayes Ln
- 4335 W Excell Ave
- 7414 N Rye St
- 6805 N Winston Dr
- 3821 W Tieton Ave
