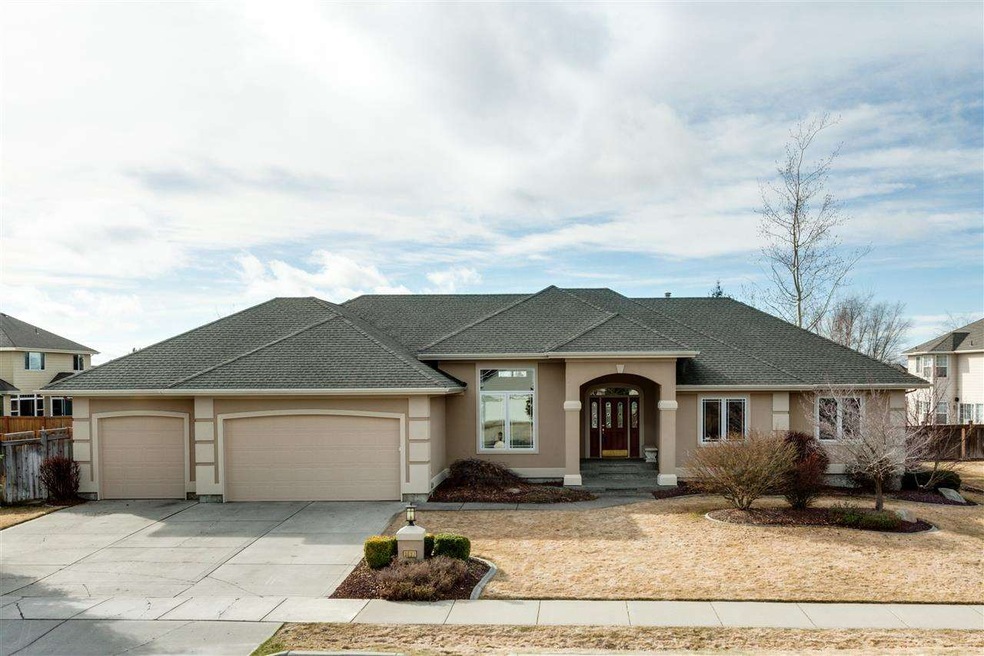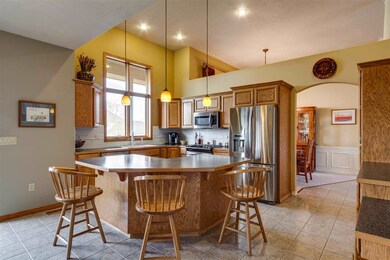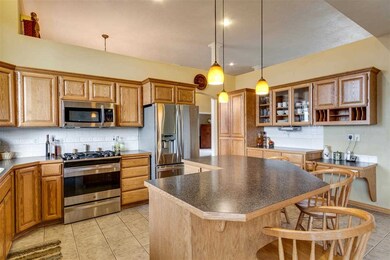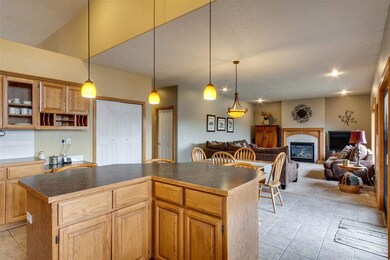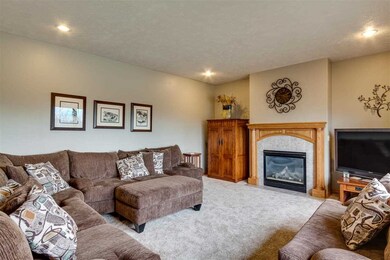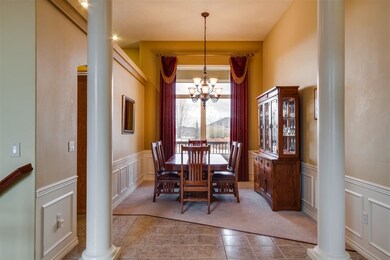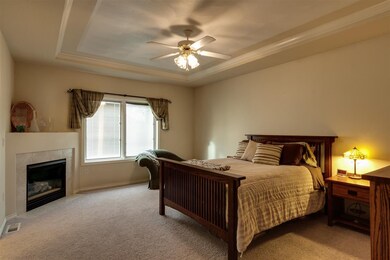
3637 W Trinity Ave Spokane, WA 99208
Five Mile Prairie NeighborhoodHighlights
- Contemporary Architecture
- Jetted Tub in Primary Bathroom
- Separate Formal Living Room
- Prairie View Elementary School Rated A-
- 2 Fireplaces
- Formal Dining Room
About This Home
As of December 2022This spectacular custom home offers over 4000 square feet and sits on a huge 1/2 acre lot. Numerous upgrades and features, including elegant stucco exterior, soaring 15' ceilings in the formal dining and living room, wood-wrapped windows, luxurious master suite with 5-piece bath and gas fireplace, and daylight basement with wet bar and outside entrance. The huge backyard is the envy of the neighborhood, offering a covered deck, sports court, and plenty of room for a shop, pool, or both!
Last Agent to Sell the Property
Keller Williams Realty Coeur d License #25177 Listed on: 03/13/2015

Home Details
Home Type
- Single Family
Est. Annual Taxes
- $4,661
Year Built
- Built in 1999
Lot Details
- 0.5 Acre Lot
- Back Yard Fenced
- Oversized Lot
- Level Lot
- Open Lot
- Sprinkler System
Home Design
- Contemporary Architecture
- Composition Roof
- Stucco Exterior
Interior Spaces
- 4,062 Sq Ft Home
- 1-Story Property
- Wet Bar
- 2 Fireplaces
- Self Contained Fireplace Unit Or Insert
- Gas Fireplace
- Family Room with entrance to outdoor space
- Separate Formal Living Room
- Formal Dining Room
Kitchen
- Breakfast Bar
- Built-In Range
- Microwave
- Dishwasher
- Kitchen Island
- Disposal
Bedrooms and Bathrooms
- 5 Bedrooms
- Walk-In Closet
- Primary Bathroom is a Full Bathroom
- 4 Bathrooms
- Dual Vanity Sinks in Primary Bathroom
- Jetted Tub in Primary Bathroom
Basement
- Basement Fills Entire Space Under The House
- Exterior Basement Entry
- Recreation or Family Area in Basement
Parking
- 3 Car Attached Garage
- Garage Door Opener
Accessible Home Design
- Handicap Accessible
Schools
- Prairie View Elementary School
- Northwood Middle School
- Mead High School
Utilities
- Forced Air Heating and Cooling System
- Heating System Uses Gas
- Internet Available
- Cable TV Available
Community Details
- Community Deck or Porch
Listing and Financial Details
- Assessor Parcel Number 26261.2808
Ownership History
Purchase Details
Purchase Details
Home Financials for this Owner
Home Financials are based on the most recent Mortgage that was taken out on this home.Purchase Details
Purchase Details
Home Financials for this Owner
Home Financials are based on the most recent Mortgage that was taken out on this home.Purchase Details
Purchase Details
Purchase Details
Home Financials for this Owner
Home Financials are based on the most recent Mortgage that was taken out on this home.Purchase Details
Home Financials for this Owner
Home Financials are based on the most recent Mortgage that was taken out on this home.Purchase Details
Home Financials for this Owner
Home Financials are based on the most recent Mortgage that was taken out on this home.Similar Homes in Spokane, WA
Home Values in the Area
Average Home Value in this Area
Purchase History
| Date | Type | Sale Price | Title Company |
|---|---|---|---|
| Quit Claim Deed | -- | None Listed On Document | |
| Warranty Deed | -- | First American Title | |
| Interfamily Deed Transfer | -- | None Available | |
| Warranty Deed | $335,000 | None Available | |
| Warranty Deed | $294,500 | Pacific Nw Title | |
| Warranty Deed | -- | First American Title Ins | |
| Interfamily Deed Transfer | -- | Pacific Nw Title | |
| Warranty Deed | $310,000 | Pacific Nw Title | |
| Quit Claim Deed | -- | Pacific Nw Title | |
| Warranty Deed | $44,900 | Transnation Title Insurance |
Mortgage History
| Date | Status | Loan Amount | Loan Type |
|---|---|---|---|
| Previous Owner | $560,000 | New Conventional | |
| Previous Owner | $50,000 | Credit Line Revolving | |
| Previous Owner | $100,000 | Credit Line Revolving | |
| Previous Owner | $50,000 | Unknown | |
| Previous Owner | $248,000 | No Value Available | |
| Previous Owner | $172,000 | Construction | |
| Previous Owner | $179,200 | No Value Available | |
| Closed | $31,000 | No Value Available |
Property History
| Date | Event | Price | Change | Sq Ft Price |
|---|---|---|---|---|
| 12/01/2022 12/01/22 | Sold | $700,000 | -4.1% | $176 / Sq Ft |
| 10/29/2022 10/29/22 | Pending | -- | -- | -- |
| 10/10/2022 10/10/22 | Price Changed | $730,000 | -1.3% | $183 / Sq Ft |
| 08/23/2022 08/23/22 | Price Changed | $739,800 | -0.8% | $186 / Sq Ft |
| 07/14/2022 07/14/22 | Price Changed | $745,500 | -3.8% | $187 / Sq Ft |
| 06/28/2022 06/28/22 | Price Changed | $775,000 | -1.9% | $195 / Sq Ft |
| 06/23/2022 06/23/22 | For Sale | $789,999 | +135.8% | $198 / Sq Ft |
| 06/09/2015 06/09/15 | Sold | $335,000 | -8.2% | $82 / Sq Ft |
| 06/09/2015 06/09/15 | Pending | -- | -- | -- |
| 03/13/2015 03/13/15 | For Sale | $364,900 | -- | $90 / Sq Ft |
Tax History Compared to Growth
Tax History
| Year | Tax Paid | Tax Assessment Tax Assessment Total Assessment is a certain percentage of the fair market value that is determined by local assessors to be the total taxable value of land and additions on the property. | Land | Improvement |
|---|---|---|---|---|
| 2024 | $6,721 | $688,800 | $125,000 | $563,800 |
| 2023 | $5,898 | $688,300 | $125,000 | $563,300 |
| 2022 | $5,034 | $658,300 | $110,000 | $548,300 |
| 2021 | $4,862 | $449,600 | $61,000 | $388,600 |
| 2020 | $4,517 | $394,100 | $58,000 | $336,100 |
| 2019 | $4,197 | $374,700 | $58,000 | $316,700 |
| 2018 | $4,452 | $339,500 | $50,000 | $289,500 |
| 2017 | $4,195 | $322,400 | $50,000 | $272,400 |
| 2016 | $4,811 | $356,200 | $50,000 | $306,200 |
| 2015 | $4,661 | $355,400 | $50,000 | $305,400 |
| 2014 | -- | $333,800 | $50,000 | $283,800 |
| 2013 | -- | $0 | $0 | $0 |
Agents Affiliated with this Home
-

Seller's Agent in 2022
Lavina Entel
First Look Real Estate
(509) 290-1154
-
Alena Kanifolsky
A
Buyer's Agent in 2022
Alena Kanifolsky
Kelly Right Real Estate of Spokane
(509) 280-7680
2 in this area
29 Total Sales
-
Seth Maefsky

Seller's Agent in 2015
Seth Maefsky
Keller Williams Realty Coeur d
(509) 922-7355
24 in this area
469 Total Sales
-
Todd Grubb

Buyer's Agent in 2015
Todd Grubb
Keller Williams Spokane - Main
(509) 999-1796
5 in this area
135 Total Sales
Map
Source: Spokane Association of REALTORS®
MLS Number: 201513742
APN: 26261.2808
- 7708 N Warren Ln
- 3515 W Excell Ln
- 3404 W Excell Ave
- 7801 N Debby Lynn Ct
- 3204 W Weile Ave
- 4116 W Indian Trail Rd
- 7120 N Audubon Dr
- 8115 N Jodi St
- 7816 N Lindeke St
- 4323 W Janice Ave
- 2825 W Woodside Ave
- 8510 N Jodi St
- 2712 W Parkway Dr
- 8710 N I Ct
- 7904 N Alberta Ct
- 7101 N Greenwood Place
- 3821 W Tieton Ave
- 8619 N Jodi St
- 10433 N Assembly St
- 10455 N Assembly St
