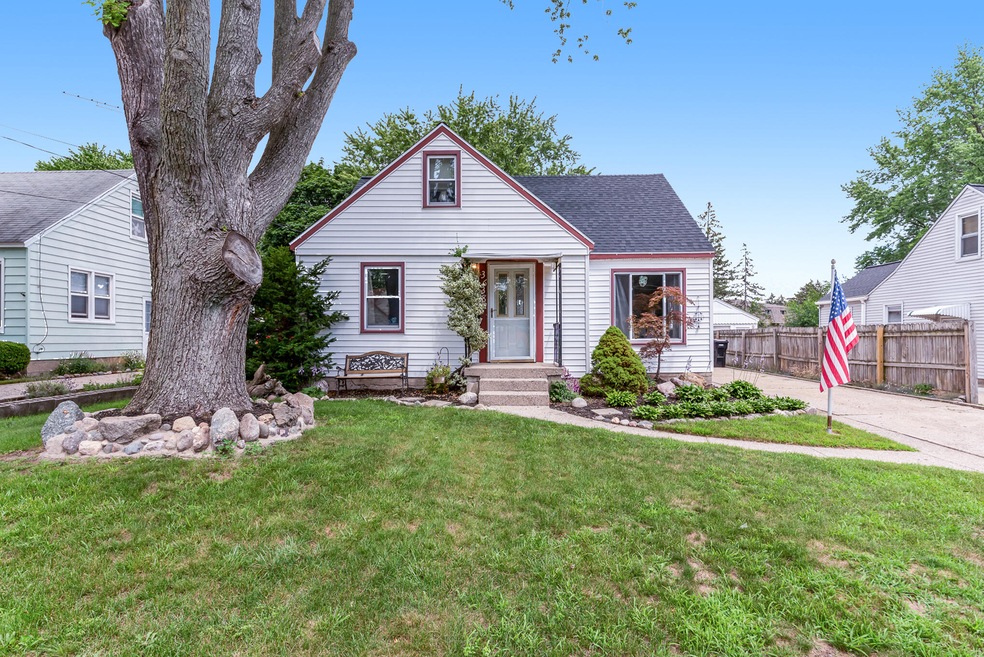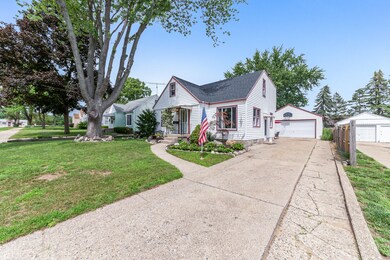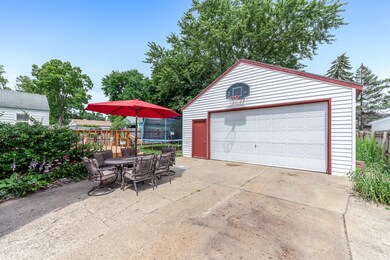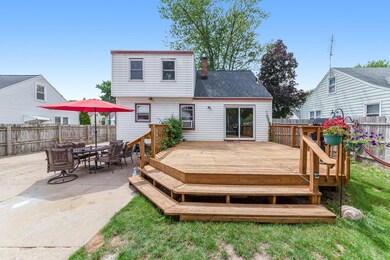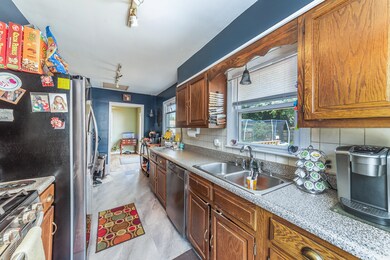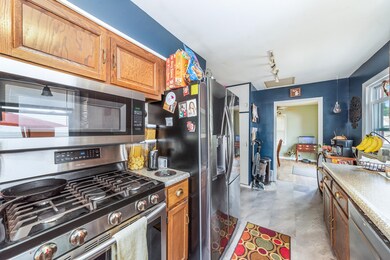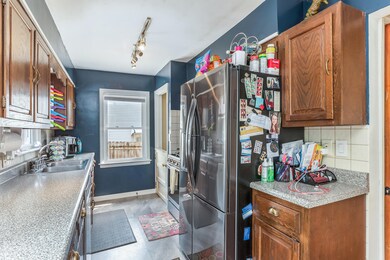
3638 Badger Ave SW Wyoming, MI 49509
Clyde Park NeighborhoodEstimated Value: $251,000 - $293,000
Highlights
- Deck
- 2 Car Detached Garage
- Air Purifier
- Wood Flooring
- Porch
- Humidifier
About This Home
As of September 2021Welcome home! This bungalow style home offers three bedrooms on the upper level with its own half bath, main floor primary bedroom and a non conforming fourth with a second full bath in the lower level. You'll love the hardwood flooring throughout the main level, a fantastic layout with a formal dining room with slider that lead to the huge 18x20 deck in the private, fenced backyard! There is a massive two stall garage with a bonus workshop/hangout off the backside, a new roof, updated mechanicals and appliances. The fantastic location and conveniences make this house the perfect contender to be your next home! offers due 7.19.21 at 9am
Home Details
Home Type
- Single Family
Est. Annual Taxes
- $3,360
Year Built
- Built in 1951
Lot Details
- 7,841 Sq Ft Lot
- Lot Dimensions are 53x150
- Shrub
- Level Lot
- Back Yard Fenced
- Property is zoned RI, RI
Parking
- 2 Car Detached Garage
Home Design
- Bungalow
- Composition Roof
- Vinyl Siding
Interior Spaces
- 1,700 Sq Ft Home
- 2-Story Property
- Ceiling Fan
- Replacement Windows
- Window Treatments
- Wood Flooring
- Basement Fills Entire Space Under The House
Kitchen
- Oven
- Dishwasher
- Disposal
Bedrooms and Bathrooms
- 4 Bedrooms | 1 Main Level Bedroom
Laundry
- Laundry on main level
- Dryer
- Washer
Eco-Friendly Details
- Air Purifier
Outdoor Features
- Deck
- Porch
Utilities
- Humidifier
- Forced Air Heating and Cooling System
- Heating System Uses Natural Gas
- Natural Gas Water Heater
Ownership History
Purchase Details
Home Financials for this Owner
Home Financials are based on the most recent Mortgage that was taken out on this home.Purchase Details
Home Financials for this Owner
Home Financials are based on the most recent Mortgage that was taken out on this home.Purchase Details
Purchase Details
Similar Homes in the area
Home Values in the Area
Average Home Value in this Area
Purchase History
| Date | Buyer | Sale Price | Title Company |
|---|---|---|---|
| Kent Adam T | $225,250 | First American Title | |
| Meer Adam James Vander | $85,000 | None Available | |
| Brinks Susan B | -- | None Available | |
| -- | $37,400 | -- |
Mortgage History
| Date | Status | Borrower | Loan Amount |
|---|---|---|---|
| Open | Kent Adam T | $202,500 | |
| Previous Owner | Vandermeer Adam James | $120,000 | |
| Previous Owner | Meer Adam James Vander | $95,000 |
Property History
| Date | Event | Price | Change | Sq Ft Price |
|---|---|---|---|---|
| 09/03/2021 09/03/21 | Sold | $225,500 | +0.2% | $133 / Sq Ft |
| 07/20/2021 07/20/21 | Pending | -- | -- | -- |
| 07/12/2021 07/12/21 | For Sale | $225,000 | -- | $132 / Sq Ft |
Tax History Compared to Growth
Tax History
| Year | Tax Paid | Tax Assessment Tax Assessment Total Assessment is a certain percentage of the fair market value that is determined by local assessors to be the total taxable value of land and additions on the property. | Land | Improvement |
|---|---|---|---|---|
| 2024 | $3,487 | $116,600 | $0 | $0 |
| 2023 | $3,871 | $108,400 | $0 | $0 |
| 2022 | $3,574 | $91,300 | $0 | $0 |
| 2021 | $2,738 | $76,800 | $0 | $0 |
| 2020 | $2,938 | $68,400 | $0 | $0 |
| 2019 | $1,990 | $62,900 | $0 | $0 |
| 2018 | $1,953 | $58,200 | $0 | $0 |
| 2017 | $1,902 | $51,500 | $0 | $0 |
| 2016 | $1,834 | $48,700 | $0 | $0 |
| 2015 | $1,793 | $48,700 | $0 | $0 |
| 2013 | -- | $45,700 | $0 | $0 |
Agents Affiliated with this Home
-
Kris Stott
K
Seller's Agent in 2021
Kris Stott
Key Realty
(616) 490-6722
3 in this area
42 Total Sales
-
Louise St. Amour
L
Buyer's Agent in 2021
Louise St. Amour
Five Star Real Estate Whitehall
(231) 578-4817
1 in this area
58 Total Sales
-
L
Buyer's Agent in 2021
Louise St Amour
Coldwell Banker Woodland Schmidt Whitehall
Map
Source: Southwestern Michigan Association of REALTORS®
MLS Number: 21027349
APN: 41-17-24-102-005
- 3864 Clyde Park Ave SW
- 3334 Badger Ave SW
- 834 34th St SW
- 918 34th St SW
- 868 Beech St SW
- 932 Kentfield St SW
- 1004 34th St SW
- 1396 36th St SW
- 948 33rd St SW
- 3611 Colby Ave SW
- 3760 Flamingo Ave SW
- 3426 Buchanan Ave SW
- 4015 Milan Ave SW
- 4117 Illinois Ave SW
- 3403 Raven Ave SW
- 3020 Clyde Park Ave SW
- 4032 Oriole Ave SW
- 4220 Illinois Ave SW
- 242 Bellevue St SW
- 3733 Heron Ave SW
- 3638 Badger Ave SW
- 3632 Badger Ave SW
- 3644 Badger Ave SW
- 3628 Badger Ave SW
- 3648 Badger Ave SW
- 3622 Badger Ave SW
- 3654 Badger Ave SW
- 3639 Badger Ave SW
- 3633 Badger Ave SW
- 3658 Badger Ave SW
- 3645 Badger Ave SW
- 3629 Badger Ave SW
- 3649 Badger Ave SW
- 708 36th St SW
- 3625 Badger Ave SW
- 706 36th St SW
- 3655 Badger Ave SW
- 3664 Badger Ave SW
- 3619 Badger Ave SW
- 704 36th St SW
