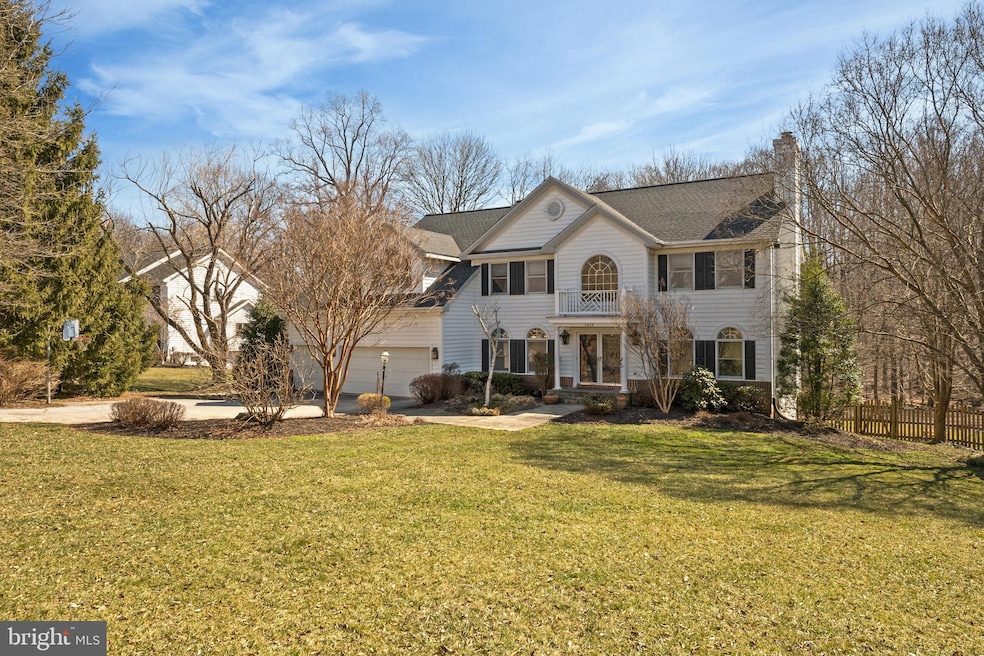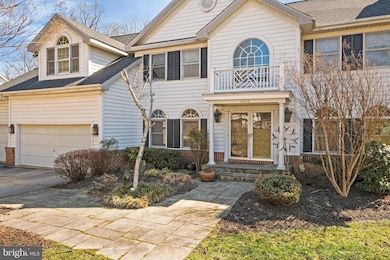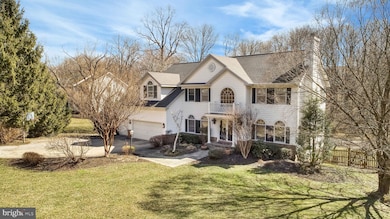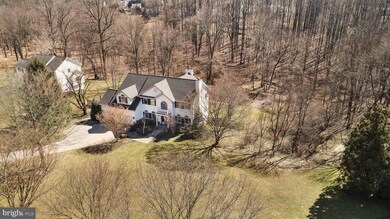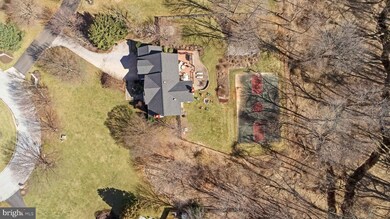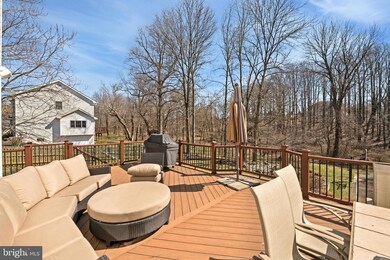
3638 Eltham Way Owings Mills, MD 21117
Highlights
- Home Theater
- Open Floorplan
- Colonial Architecture
- Eat-In Gourmet Kitchen
- Dual Staircase
- Deck
About This Home
As of September 2020Updated Colonial Style, Professionally Decorated Home in Sought After Worthington Park. This house has it all, updated gourmet kitchen with stainless steel appliances, 6 burner gas cooktop, double ovens, soap stone counter tops, under cabinet lighting, large island and tons of cabinet space. Completely remodeled first floor with new powder room including vanity with soap stone counter, updated fixtures, lighting and mirror. New, separate sitting/bar room equipped with u-line professional ice maker and separate beverage fridge, bar sink and custom cabinetry with granite top. All new wood floors on the first level, 2 fireplaces, all updated doors, hardware and new custom molding. Master bedroom has ample space and is elegantly decorated. 4 other large bedrooms on second floor have great closets with built ins. Basement has a media room with seating for 8, gym, rec area, bedroom, full bath and a workshop. The lot is amazing with a new composite deck, fire pit, patio, nice landscaping and a full size basketball court. This large unique lot backs to woods for ultimate privacy. Roof redone in 2012 and newer HVAC systems. Don't miss out on this beautiful home.
Home Details
Home Type
- Single Family
Est. Annual Taxes
- $7,526
Year Built
- Built in 1994
Lot Details
- 1.15 Acre Lot
- Property is in very good condition
HOA Fees
- $86 Monthly HOA Fees
Parking
- 3 Car Direct Access Garage
- Front Facing Garage
- Garage Door Opener
- Driveway
- Off-Street Parking
Home Design
- Colonial Architecture
- Combination Foundation
- Vinyl Siding
Interior Spaces
- Property has 3 Levels
- Open Floorplan
- Dual Staircase
- Chair Railings
- Crown Molding
- Wainscoting
- Ceiling Fan
- Recessed Lighting
- 2 Fireplaces
- Entrance Foyer
- Family Room Off Kitchen
- Formal Dining Room
- Home Theater
- Den
- Bonus Room
- Workshop
- Home Gym
- Home Security System
Kitchen
- Eat-In Gourmet Kitchen
- Double Oven
- Cooktop
- Built-In Microwave
- Ice Maker
- Dishwasher
- Kitchen Island
- Upgraded Countertops
- Disposal
Flooring
- Wood
- Carpet
Bedrooms and Bathrooms
- En-Suite Primary Bedroom
- En-Suite Bathroom
- Walk-In Closet
Laundry
- Laundry Room
- Dryer
- Washer
- Laundry Chute
Partially Finished Basement
- Heated Basement
- Basement Fills Entire Space Under The House
- Interior Basement Entry
- Space For Rooms
- Workshop
Outdoor Features
- Sport Court
- Deck
- Playground
Utilities
- Central Air
- Heat Pump System
- Vented Exhaust Fan
- Electric Water Heater
Community Details
- Worthington Park Subdivision
Listing and Financial Details
- Tax Lot 126
- Assessor Parcel Number 04042200010909
Ownership History
Purchase Details
Home Financials for this Owner
Home Financials are based on the most recent Mortgage that was taken out on this home.Purchase Details
Home Financials for this Owner
Home Financials are based on the most recent Mortgage that was taken out on this home.Purchase Details
Purchase Details
Similar Homes in Owings Mills, MD
Home Values in the Area
Average Home Value in this Area
Purchase History
| Date | Type | Sale Price | Title Company |
|---|---|---|---|
| Deed | $665,000 | Intitle Llc | |
| Deed | $614,900 | Key Title Inc | |
| Deed | $440,000 | -- | |
| Deed | $329,400 | -- |
Mortgage History
| Date | Status | Loan Amount | Loan Type |
|---|---|---|---|
| Open | $510,400 | New Conventional | |
| Closed | $88,100 | Credit Line Revolving | |
| Previous Owner | $489,000 | New Conventional | |
| Previous Owner | $491,920 | Adjustable Rate Mortgage/ARM |
Property History
| Date | Event | Price | Change | Sq Ft Price |
|---|---|---|---|---|
| 09/25/2020 09/25/20 | Sold | $665,000 | 0.0% | $132 / Sq Ft |
| 07/10/2020 07/10/20 | Pending | -- | -- | -- |
| 07/10/2020 07/10/20 | Off Market | $665,000 | -- | -- |
| 07/06/2020 07/06/20 | For Sale | $650,000 | +5.7% | $129 / Sq Ft |
| 04/26/2019 04/26/19 | Sold | $614,900 | 0.0% | $122 / Sq Ft |
| 03/15/2019 03/15/19 | Pending | -- | -- | -- |
| 03/13/2019 03/13/19 | For Sale | $614,900 | -- | $122 / Sq Ft |
Tax History Compared to Growth
Tax History
| Year | Tax Paid | Tax Assessment Tax Assessment Total Assessment is a certain percentage of the fair market value that is determined by local assessors to be the total taxable value of land and additions on the property. | Land | Improvement |
|---|---|---|---|---|
| 2024 | $9,816 | $659,300 | $152,200 | $507,100 |
| 2023 | $5,600 | $613,333 | $0 | $0 |
| 2022 | $11,128 | $567,367 | $0 | $0 |
| 2021 | $8,195 | $521,400 | $152,200 | $369,200 |
| 2020 | $6,293 | $519,233 | $0 | $0 |
| 2019 | $6,267 | $517,067 | $0 | $0 |
| 2018 | $7,470 | $514,900 | $152,200 | $362,700 |
| 2017 | $7,017 | $503,367 | $0 | $0 |
| 2016 | $7,578 | $491,833 | $0 | $0 |
| 2015 | $7,578 | $480,300 | $0 | $0 |
| 2014 | $7,578 | $480,300 | $0 | $0 |
Agents Affiliated with this Home
-
Lee Tessier

Seller's Agent in 2020
Lee Tessier
EXP Realty, LLC
(410) 638-9555
1,651 Total Sales
-
Reed Stupalski

Seller Co-Listing Agent in 2020
Reed Stupalski
EXP Realty, LLC
(410) 688-4042
305 Total Sales
-
Marni Sacks

Buyer's Agent in 2020
Marni Sacks
Creig Northrop Team of Long & Foster
(410) 375-9700
229 Total Sales
-
Colleen Smith

Seller's Agent in 2019
Colleen Smith
EXP Realty, LLC
(443) 995-2409
232 Total Sales
-
Denise Diana

Buyer's Agent in 2019
Denise Diana
Weichert, Realtors - Diana Realty
(410) 218-0034
177 Total Sales
Map
Source: Bright MLS
MLS Number: MDBC433706
APN: 04-2200010909
- 12119 Faulkner Dr
- 3711 Birchmere Ct
- 12112 Garrison Forest Rd
- 3632 King David Way
- 12219 Garrison Forest Rd
- 3406 Starlite Ct
- 3407 Starlite Ct
- 17 Rozina Ct
- 923A Academy Ave
- 17 Barnstable Ct
- 2 Barnstable Ct
- 7 Huntmeadow Ct
- 16 Huntersworth Ct
- 923 Academy Ave
- 338 Stonecastle Ave
- 3220 Hunting Tweed Dr
- 921 Academy Ave
- 315 Wembley Rd
- 1021 Kingsbury Rd
- 784 Kennington Rd
