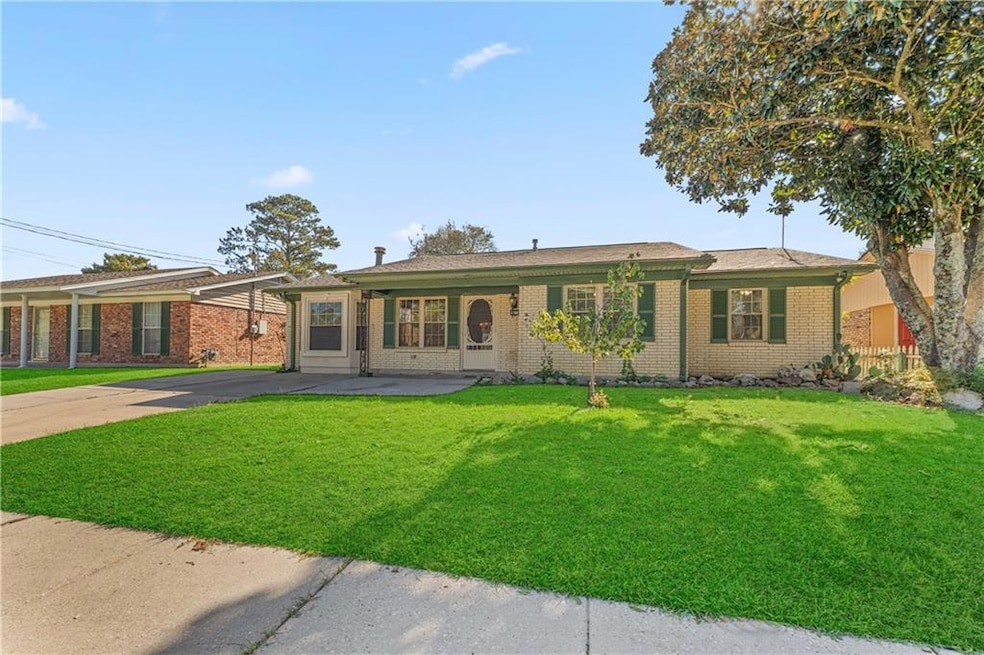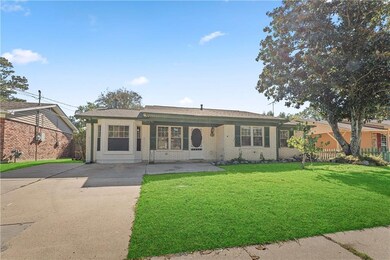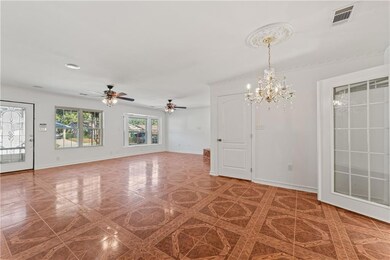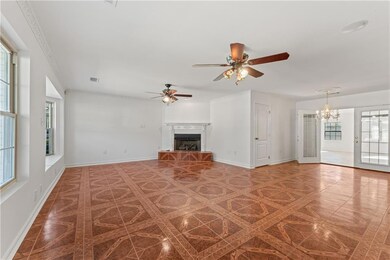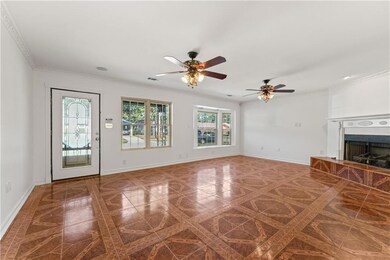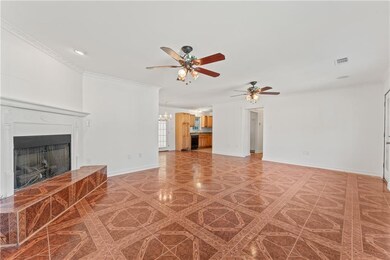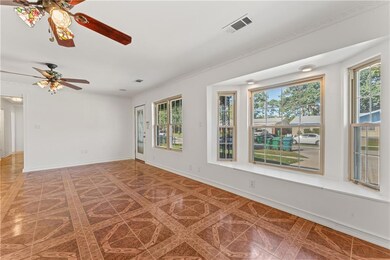3638 Meadowdale Dr Slidell, LA 70458
Estimated payment $967/month
Highlights
- Central Heating and Cooling System
- Wood Burning Fireplace
- 1-Story Property
- Property is in excellent condition
About This Home
Spacious 3-Bed/1.5-Bath Home on a Full Acre with Workshop! Property Description: Discover the perfect blend of space and functionality at 3638 Meadowdale Dr! This fantastic single-family home offers 3 bedrooms, 1.5 bathrooms, and is set on a massive one-acre (43,560 sq ft) lot. The original 1,723 sq ft floor plan has been expanded with a huge 400 sq ft addition, bringing the total living space to 2,123 sq ft. This bright and airy bonus room, complete with tile floors and dual ceiling fans, is perfect for a game room, media center, or second family den. The main living area greets you with gleaming, patterned tile floors, a large bay window, and a cozy fireplace. The spacious kitchen features ample wood cabinetry, a gas range, and connects to a large utility room with extra storage. The easy-to-maintain tile flooring continues into the bedrooms, eliminating all carpet from the home. The property truly stands out with its incredible outdoor amenities. Step outside to a covered back patio with a ceiling fan and utility sink, perfect for outdoor dining. The sprawling backyard is a hobbyist's or small business owner's dream, featuring a full workshop with built-in workbenches and a separate, large storage shed. Don't miss this unique opportunity to own a versatile property with abundant space, both inside and out!
Home Details
Home Type
- Single Family
Est. Annual Taxes
- $216
Year Built
- Built in 1980
Lot Details
- Lot Dimensions are 61x118x59x119
- Property is in excellent condition
Home Design
- Slab Foundation
- Frame Construction
- Shingle Roof
Interior Spaces
- 2,100 Sq Ft Home
- 1-Story Property
- Wood Burning Fireplace
- Gas Fireplace
Bedrooms and Bathrooms
- 3 Bedrooms
Parking
- 3 Parking Spaces
- Driveway
Location
- Outside City Limits
Utilities
- Central Heating and Cooling System
- Internet Available
Community Details
- Dellwood Subdivision
Listing and Financial Details
- Assessor Parcel Number 87086
Map
Home Values in the Area
Average Home Value in this Area
Tax History
| Year | Tax Paid | Tax Assessment Tax Assessment Total Assessment is a certain percentage of the fair market value that is determined by local assessors to be the total taxable value of land and additions on the property. | Land | Improvement |
|---|---|---|---|---|
| 2024 | $216 | $7,050 | $770 | $6,280 |
| 2023 | $216 | $7,050 | $770 | $6,280 |
| 2022 | $22,272 | $7,050 | $770 | $6,280 |
| 2021 | $223 | $7,050 | $770 | $6,280 |
| 2020 | $223 | $7,050 | $770 | $6,280 |
| 2019 | $1,250 | $7,050 | $770 | $6,280 |
| 2018 | $1,253 | $7,050 | $770 | $6,280 |
| 2017 | $1,261 | $7,050 | $770 | $6,280 |
| 2016 | $1,289 | $7,050 | $770 | $6,280 |
| 2015 | $198 | $7,050 | $770 | $6,280 |
| 2014 | $221 | $7,050 | $770 | $6,280 |
| 2013 | -- | $7,050 | $770 | $6,280 |
Property History
| Date | Event | Price | List to Sale | Price per Sq Ft |
|---|---|---|---|---|
| 11/04/2025 11/04/25 | Price Changed | $180,000 | -4.8% | $86 / Sq Ft |
| 10/26/2025 10/26/25 | For Sale | $189,000 | -- | $90 / Sq Ft |
Purchase History
| Date | Type | Sale Price | Title Company |
|---|---|---|---|
| Deed | $104,100 | Allegiance Title & Land Servic |
Source: Gulf South Real Estate Information Network
MLS Number: 2528135
APN: 87086
- 203 W Camellia Dr
- 3769 Pontchartrain Dr Unit 13
- 3769 Pontchartrain Dr Unit 9-3
- 3769 Pontchartrain Dr Unit 9-6
- 3769 Pontchartrain Dr Unit 9-2
- 3769 Pontchartrain Dr Unit 9-4
- 3791 Pontchartrain Dr Unit 8
- 3791 Pontchartrain Dr Unit 7
- 3791 Pontchartrain Dr Unit 7 & 8
- 265 Sun Valley Dr
- 3327 Pontchartrain Dr Unit 203
- 3327 Pontchartrain Dr Unit 202
- 3327 Pontchartrain Dr Unit 201
- 3327 Pontchartrain Dr Unit 103
- 3327 Pontchartrain Dr Unit 102
- 3327 Pontchartrain Dr Unit 101
- 3327 Pontchartrain Dr
- 4014 Arrowhead Dr
- 3106 Little Place
- 3310 Pontchartrain Dr Unit B
