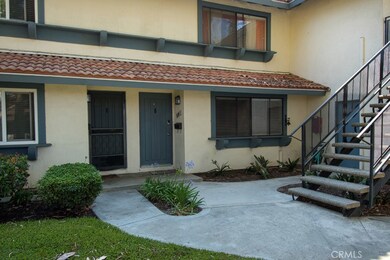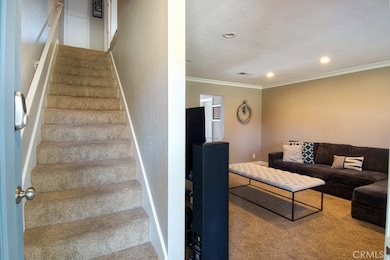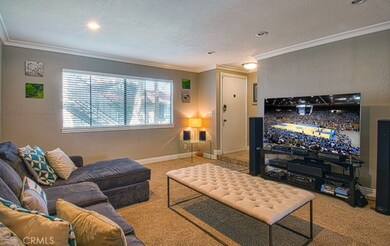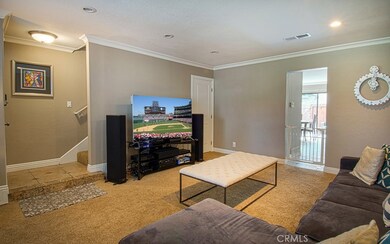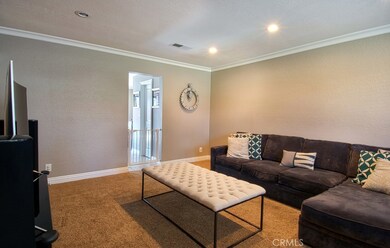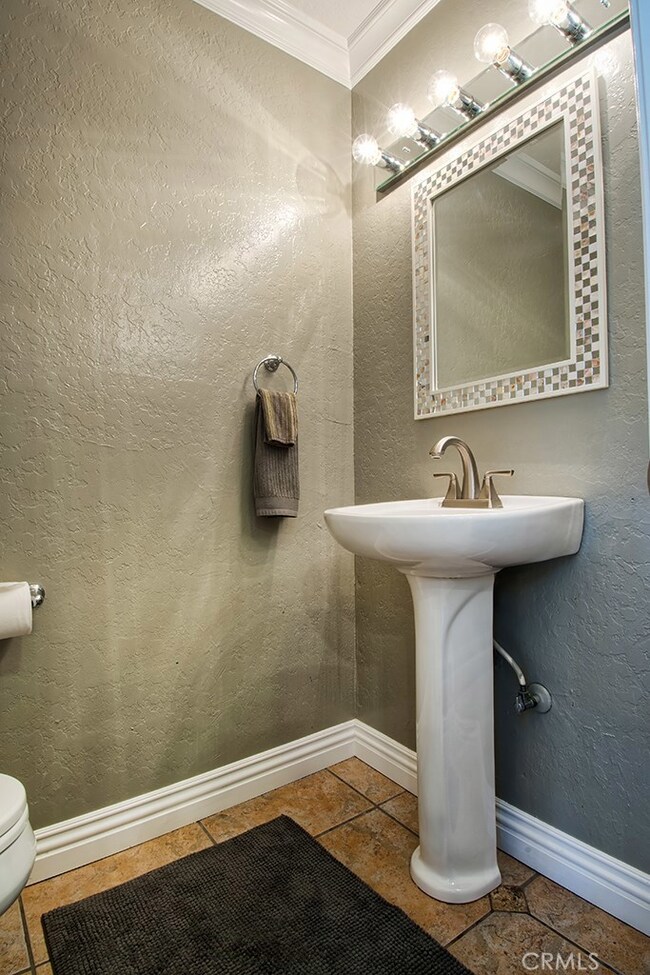
3638 S Main St Unit C12 Santa Ana, CA 92707
Sandpointe NeighborhoodEstimated Value: $640,000 - $676,000
Highlights
- Above Ground Spa
- Gated Community
- Clubhouse
- Primary Bedroom Suite
- Open Floorplan
- Modern Architecture
About This Home
As of August 2017Rare Standard Sale in a gated small secluded Town Home Community. Endless upgrades to this well maintained property everything in the Kitchen is custom made. Granite counter tops, stainless steel sink, Solid maple cabinets with slow close, Cabinet lights with adjustable shelves, travertine splash, and Italian tile flooring. Recessed lighting and custom crown molding throughout bottom floor and upstair bedrooms. Both bathrooms are upgraded with custom mosaic tile and custom sinks and toilets. Your own personal outside area space contains stone planter and beautiful avocado tree. The living room contains PVC plastic blinds, wired surround sound and walk in closet. Upstairs contains new carpet, attic access, ceiling fans to all bedrooms, separate wall controls for lighting and fan speed. Upstairs bathroom has new vanity, granite counter top, and tile flooring. What makes this unit one of a kind is this unit has a two car garage, directly connected to the home with washer and dryer hook-ups. Two-year-old Central air and forced heat. This property is priced to sell.
Last Agent to Sell the Property
Pacific One Real Estate License #01787001 Listed on: 07/06/2017
Townhouse Details
Home Type
- Townhome
Est. Annual Taxes
- $5,226
Year Built
- Built in 1973 | Remodeled
Lot Details
- 1,148 Sq Ft Lot
- Two or More Common Walls
- Front Yard Sprinklers
- Density is 36-40 Units/Acre
HOA Fees
- $415 Monthly HOA Fees
Parking
- 2 Car Attached Garage
- Parking Available
- Side Facing Garage
Home Design
- Modern Architecture
- Fire Rated Drywall
- Clay Roof
Interior Spaces
- 1,148 Sq Ft Home
- 2-Story Property
- Open Floorplan
- Wired For Sound
- Crown Molding
- Ceiling Fan
- Recessed Lighting
- Insulated Windows
- Sliding Doors
- Family Room Off Kitchen
- Living Room
- Formal Dining Room
- Utility Room
- Neighborhood Views
Kitchen
- Eat-In Kitchen
- Gas Oven
- Gas Cooktop
- Dishwasher
- Kitchen Island
- Granite Countertops
- Self-Closing Cabinet Doors
Flooring
- Carpet
- Tile
Bedrooms and Bathrooms
- 2 Bedrooms
- All Upper Level Bedrooms
- Primary Bedroom Suite
- Walk-In Closet
- Remodeled Bathroom
- Jack-and-Jill Bathroom
- Bathtub with Shower
- Walk-in Shower
Laundry
- Laundry Room
- Gas And Electric Dryer Hookup
Accessible Home Design
- More Than Two Accessible Exits
- Accessible Parking
Outdoor Features
- Above Ground Spa
- Wood patio
- Exterior Lighting
Schools
- Taft Elementary School
- Mac Fadden Middle School
- Saddleback High School
Utilities
- Forced Air Heating and Cooling System
- Standard Electricity
- Water Heater
- Septic Type Unknown
Listing and Financial Details
- Tax Lot 9329
- Tax Tract Number 932910
- Assessor Parcel Number 93291012
Community Details
Overview
- The Main Attraction Association, Phone Number (949) 754-3224
Recreation
- Community Pool
- Community Spa
Additional Features
- Clubhouse
- Gated Community
Ownership History
Purchase Details
Purchase Details
Home Financials for this Owner
Home Financials are based on the most recent Mortgage that was taken out on this home.Purchase Details
Home Financials for this Owner
Home Financials are based on the most recent Mortgage that was taken out on this home.Purchase Details
Home Financials for this Owner
Home Financials are based on the most recent Mortgage that was taken out on this home.Purchase Details
Home Financials for this Owner
Home Financials are based on the most recent Mortgage that was taken out on this home.Purchase Details
Home Financials for this Owner
Home Financials are based on the most recent Mortgage that was taken out on this home.Purchase Details
Home Financials for this Owner
Home Financials are based on the most recent Mortgage that was taken out on this home.Similar Homes in the area
Home Values in the Area
Average Home Value in this Area
Purchase History
| Date | Buyer | Sale Price | Title Company |
|---|---|---|---|
| Vicki Nee Revocable Trust | -- | None Listed On Document | |
| Yen Nce Vicki Young | $390,000 | Stewart Title | |
| Martin Melissa Carolina | -- | Chicago Title Co | |
| Martin Melissa Carolina | $315,000 | Chicago Title Co | |
| Labahn Jason | $220,000 | Orange Coast Title | |
| Labahn Jason | $220,000 | Orange Coast Title | |
| Wescom Credit Union | $168,000 | None Available | |
| Mcelroy Michael | $115,500 | Fidelity National Title Ins |
Mortgage History
| Date | Status | Borrower | Loan Amount |
|---|---|---|---|
| Previous Owner | Nee Vicki Young Yen | $198,500 | |
| Previous Owner | Yen Nce Vicki Young | $300,000 | |
| Previous Owner | Martin Melissa Carolina | $299,250 | |
| Previous Owner | Labahn Jason | $176,000 | |
| Previous Owner | Mcelroy Michael | $60,000 | |
| Previous Owner | Mcelroy Michael | $226,000 | |
| Previous Owner | Mcelroy Michael | $20,000 | |
| Previous Owner | Mcelroy Michael | $166,000 | |
| Previous Owner | Mcelroy Michael | $120,000 | |
| Previous Owner | Mcelroy Michael | $15,000 | |
| Previous Owner | Mcelroy Michael | $112,250 |
Property History
| Date | Event | Price | Change | Sq Ft Price |
|---|---|---|---|---|
| 08/18/2017 08/18/17 | Sold | $390,000 | 0.0% | $340 / Sq Ft |
| 07/24/2017 07/24/17 | Price Changed | $390,000 | +6.8% | $340 / Sq Ft |
| 07/20/2017 07/20/17 | Pending | -- | -- | -- |
| 07/06/2017 07/06/17 | For Sale | $365,000 | +10.6% | $318 / Sq Ft |
| 11/21/2014 11/21/14 | Sold | $330,000 | 0.0% | $288 / Sq Ft |
| 11/19/2014 11/19/14 | Pending | -- | -- | -- |
| 11/18/2014 11/18/14 | For Sale | $330,000 | 0.0% | $288 / Sq Ft |
| 09/16/2014 09/16/14 | Pending | -- | -- | -- |
| 09/07/2014 09/07/14 | For Sale | $330,000 | -- | $288 / Sq Ft |
Tax History Compared to Growth
Tax History
| Year | Tax Paid | Tax Assessment Tax Assessment Total Assessment is a certain percentage of the fair market value that is determined by local assessors to be the total taxable value of land and additions on the property. | Land | Improvement |
|---|---|---|---|---|
| 2024 | $5,226 | $435,051 | $364,793 | $70,258 |
| 2023 | $5,097 | $426,521 | $357,640 | $68,881 |
| 2022 | $5,045 | $418,158 | $350,627 | $67,531 |
| 2021 | $4,927 | $409,959 | $343,752 | $66,207 |
| 2020 | $4,937 | $405,756 | $340,227 | $65,529 |
| 2019 | $4,840 | $397,800 | $333,555 | $64,245 |
| 2018 | $4,656 | $390,000 | $327,014 | $62,986 |
| 2017 | $3,911 | $326,199 | $258,619 | $67,580 |
| 2016 | $3,833 | $319,803 | $253,548 | $66,255 |
| 2015 | $3,862 | $315,000 | $249,740 | $65,260 |
| 2014 | $2,850 | $231,656 | $162,032 | $69,624 |
Agents Affiliated with this Home
-
Deana Molle
D
Seller's Agent in 2017
Deana Molle
Pacific One Real Estate
(310) 351-9441
5 Total Sales
-
Monica Kiang
M
Buyer's Agent in 2017
Monica Kiang
Grand Property Services
(714) 731-7168
5 Total Sales
-
K
Seller's Agent in 2014
Kenneth Reser
SoCal Realty Group
-
A
Buyer's Agent in 2014
Aaron Riordan
Aaron Riordan, Broker
Map
Source: California Regional Multiple Listing Service (CRMLS)
MLS Number: OC17155852
APN: 932-910-12
- 602 W Alpine Ave
- 206 W Sierra Dr
- 3205 S Sycamore St
- 414 Nobel Ave Unit D
- 618 W Alpine Ave
- 240 Carriage Dr Unit D
- 1000 W Macarthur Blvd Unit 44
- 1000 W Macarthur Blvd Unit 100
- 1000 W Macarthur Blvd Unit 13
- 1000 W Macarthur Blvd Unit 3
- 1000 W Macarthur Blvd Unit 67
- 1001 W Macarthur Blvd Unit 50
- 1010 W Macarthur Blvd Unit 8
- 1010 W Macarthur Blvd Unit 66
- 1010 W Macarthur Blvd Unit 16
- 1001 W Stevens Ave Unit 138
- 1001 W Stevens Ave Unit 202
- 1001 W Stevens Ave Unit 129
- 1001 W Stevens Ave Unit 141
- 1101 W Macarthur Blvd Unit 273
- 3632 S Main St Unit B
- 3638 S Main St Unit C
- 3638 S Main St Unit B
- 3632 S Main St Unit C-3
- 3638 S Main St Unit D
- 3632 S Main St Unit A
- 3638 S Main St Unit C12
- 3638 S Main St Unit A14
- 3632 S Main St Unit C
- 3638 S Main St Unit D11
- 3632 S Main St Unit B2
- 3638 S Main St Unit B13
- 3613 S Timber St
- 3617 S Timber St
- 3609 S Timber St
- 3605 S Timber St
- 201 Murphy Ave
- 3629 S Timber St
- 205 Murphy Ave
- 121 Murphy Ave

